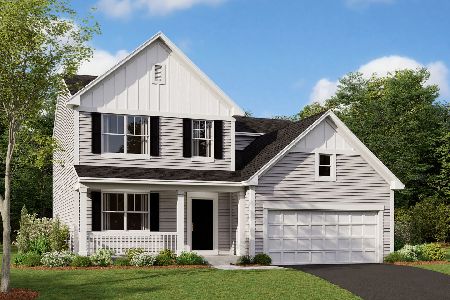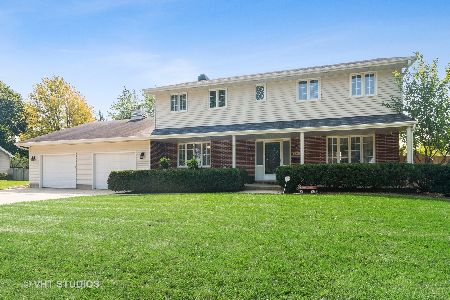654 State Street, South Elgin, Illinois 60177
$197,000
|
Sold
|
|
| Status: | Closed |
| Sqft: | 936 |
| Cost/Sqft: | $214 |
| Beds: | 2 |
| Baths: | 2 |
| Year Built: | 1958 |
| Property Taxes: | $4,380 |
| Days On Market: | 2497 |
| Lot Size: | 0,25 |
Description
This home is in excellent shape and ready for immediate occupancy with charm and character throughout. New asphalt driveway to be installed. Newer (3 years) HVAC, roof, and siding. Brick walkway and stoop welcome you into the oak entry way and living room. Living room has beamed ceiling with multi-piece crown molding, recessed lights and lots of natural light coming through newer vinyl clad, double hung, insulated windows. Home contains 6 panel pine doors, with lots of built-ins, crown molding, ceramic tile floors and more. Lower level is finished with another family room, bedroom, office, laundry and full bath. Backyard is fully fenced with cedar deck and shed.
Property Specifics
| Single Family | |
| — | |
| — | |
| 1958 | |
| Full | |
| — | |
| No | |
| 0.25 |
| Kane | |
| — | |
| 0 / Not Applicable | |
| None | |
| Public | |
| Public Sewer | |
| 10361644 | |
| 0635279017 |
Property History
| DATE: | EVENT: | PRICE: | SOURCE: |
|---|---|---|---|
| 31 Jul, 2019 | Sold | $197,000 | MRED MLS |
| 3 Jun, 2019 | Under contract | $199,900 | MRED MLS |
| — | Last price change | $209,900 | MRED MLS |
| 30 Apr, 2019 | Listed for sale | $209,900 | MRED MLS |
Room Specifics
Total Bedrooms: 3
Bedrooms Above Ground: 2
Bedrooms Below Ground: 1
Dimensions: —
Floor Type: Hardwood
Dimensions: —
Floor Type: Carpet
Full Bathrooms: 2
Bathroom Amenities: —
Bathroom in Basement: 1
Rooms: Office
Basement Description: Finished
Other Specifics
| 1 | |
| — | |
| Asphalt | |
| Deck | |
| Fenced Yard | |
| 81'X141'X61'X141' | |
| — | |
| None | |
| Hardwood Floors, First Floor Bedroom, First Floor Full Bath, Built-in Features | |
| Range, Microwave, Dishwasher, Refrigerator, Washer, Dryer, Disposal | |
| Not in DB | |
| Sidewalks, Street Paved | |
| — | |
| — | |
| — |
Tax History
| Year | Property Taxes |
|---|---|
| 2019 | $4,380 |
Contact Agent
Nearby Similar Homes
Nearby Sold Comparables
Contact Agent
Listing Provided By
REMAX Excels










