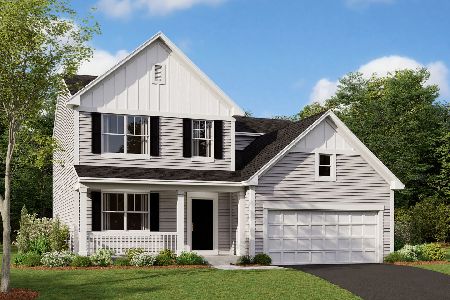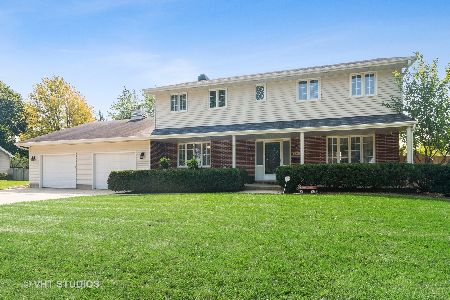668 State Street, South Elgin, Illinois 60177
$228,000
|
Sold
|
|
| Status: | Closed |
| Sqft: | 1,300 |
| Cost/Sqft: | $181 |
| Beds: | 2 |
| Baths: | 2 |
| Year Built: | 1964 |
| Property Taxes: | $4,674 |
| Days On Market: | 2693 |
| Lot Size: | 0,20 |
Description
Upscale Urban Farmhouse with Pottery Barn inspired Design!! Stunning Brick Ranch Loaded with Updates! Beautiful, Open Floor plan, large Dining Rm with crown molding (could be used as formal living rm), spacious Kitchen with center island, butlers pantry (designed for wine refrigerator), all stainless steel appliances, custom tile back-splash, over-sized, diagonal laid tile pavers. HUGE, step down Family rm, French Doors, private patio, full fenced yard, Garden Shed & sewer clean-out system. Full Finished basement with 3rd Bedroom, full bath, storage area, laundry & rec rm, quartz counter top cabinetry & ceramic tile throughout. Recent updates include; Renewal by Anderson Windows, New Kitchen, Baths, Paint, Flooring, Electric, Furnace, Roof, Garage door, screen door, french doors, front door, recessed lighting, blown in insulation, plantation shutters in Master bedroom & Custom Container Store Organizer Systems in every closet! NO expense spared, Value is in the Details!!
Property Specifics
| Single Family | |
| — | |
| Ranch | |
| 1964 | |
| Full | |
| — | |
| No | |
| 0.2 |
| Kane | |
| — | |
| 0 / Not Applicable | |
| None | |
| Public | |
| Public Sewer | |
| 10112957 | |
| 0635279018 |
Nearby Schools
| NAME: | DISTRICT: | DISTANCE: | |
|---|---|---|---|
|
Grade School
Clinton Elementary School |
46 | — | |
|
Middle School
Kenyon Woods Middle School |
46 | Not in DB | |
|
High School
South Elgin High School |
46 | Not in DB | |
Property History
| DATE: | EVENT: | PRICE: | SOURCE: |
|---|---|---|---|
| 10 May, 2019 | Sold | $228,000 | MRED MLS |
| 25 Mar, 2019 | Under contract | $234,900 | MRED MLS |
| — | Last price change | $239,900 | MRED MLS |
| 16 Oct, 2018 | Listed for sale | $239,900 | MRED MLS |
Room Specifics
Total Bedrooms: 3
Bedrooms Above Ground: 2
Bedrooms Below Ground: 1
Dimensions: —
Floor Type: Hardwood
Dimensions: —
Floor Type: Ceramic Tile
Full Bathrooms: 2
Bathroom Amenities: —
Bathroom in Basement: 1
Rooms: Recreation Room,Foyer,Storage
Basement Description: Finished
Other Specifics
| 1 | |
| — | |
| — | |
| Patio, Storms/Screens | |
| — | |
| 60X132 | |
| — | |
| None | |
| Hardwood Floors, Wood Laminate Floors, First Floor Bedroom, First Floor Laundry, First Floor Full Bath | |
| Range, Microwave, Dishwasher, Refrigerator, Washer, Dryer, Disposal, Stainless Steel Appliance(s) | |
| Not in DB | |
| Sidewalks, Street Lights, Street Paved | |
| — | |
| — | |
| — |
Tax History
| Year | Property Taxes |
|---|---|
| 2019 | $4,674 |
Contact Agent
Nearby Similar Homes
Nearby Sold Comparables
Contact Agent
Listing Provided By
Century 21 New Heritage











