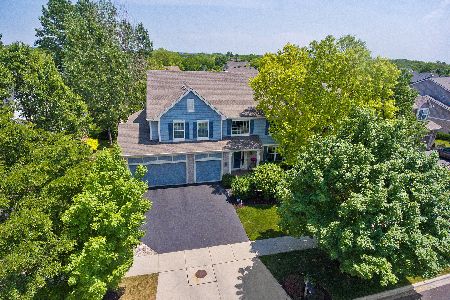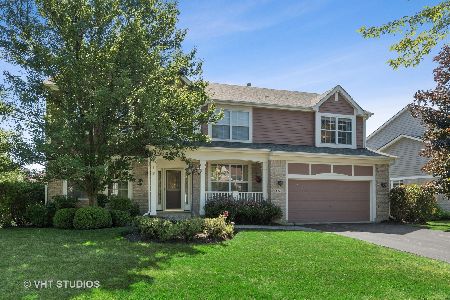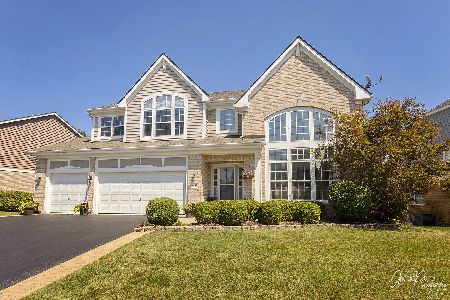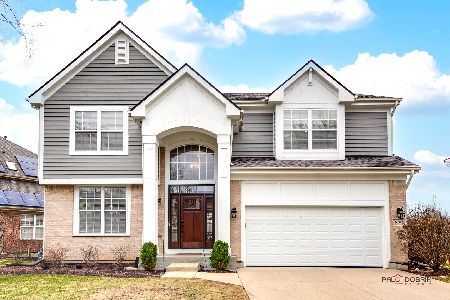654 Sycamore Street, Vernon Hills, Illinois 60061
$575,000
|
Sold
|
|
| Status: | Closed |
| Sqft: | 3,560 |
| Cost/Sqft: | $169 |
| Beds: | 4 |
| Baths: | 4 |
| Year Built: | 1998 |
| Property Taxes: | $17,402 |
| Days On Market: | 3517 |
| Lot Size: | 0,28 |
Description
Gorgeous in Gregg's Landing with $25K in improvements. Fabulous private, tree-lined yard with oversized patio, raised deck and hot tub. Sun-drenched two-story living room is open to the dining room; perfect for entertaining. Chef's kitchen with granite counters, custom backsplash, island with breakfast bar, eating area with sliders leading to deck and SS fridge & DW. Family room is open to the kitchen creating a great room effect and includes a cozy fireplace and an additional stairway leading to the 2nd floor. Main level den and laundry. Sumptuous master suite w/sitting room, his/her walk-in closets and luxurious bath with shower, soaking tub and double bowl vanity. Three additional bedrooms and full bath complete 2nd floor. For added living space the walk-out finished basement includes a large REC area, bar, media area, half bath and a slider leading to the patio. NEW roof, driveway, cooktop and paint (interior & exterior) done in 2015. A must see! Perfect 10!
Property Specifics
| Single Family | |
| — | |
| Traditional | |
| 1998 | |
| Full,Walkout | |
| — | |
| Yes | |
| 0.28 |
| Lake | |
| Greggs Landing | |
| 320 / Annual | |
| None | |
| Lake Michigan | |
| Public Sewer | |
| 09251073 | |
| 11321070050000 |
Nearby Schools
| NAME: | DISTRICT: | DISTANCE: | |
|---|---|---|---|
|
Grade School
Hawthorn Elementary School (nor |
73 | — | |
|
Middle School
Hawthorn Middle School North |
73 | Not in DB | |
|
High School
Vernon Hills High School |
128 | Not in DB | |
Property History
| DATE: | EVENT: | PRICE: | SOURCE: |
|---|---|---|---|
| 30 Sep, 2016 | Sold | $575,000 | MRED MLS |
| 5 Aug, 2016 | Under contract | $599,900 | MRED MLS |
| 8 Jun, 2016 | Listed for sale | $599,900 | MRED MLS |
Room Specifics
Total Bedrooms: 4
Bedrooms Above Ground: 4
Bedrooms Below Ground: 0
Dimensions: —
Floor Type: Carpet
Dimensions: —
Floor Type: Carpet
Dimensions: —
Floor Type: Carpet
Full Bathrooms: 4
Bathroom Amenities: Separate Shower,Double Sink,Soaking Tub
Bathroom in Basement: 1
Rooms: Den,Sitting Room,Recreation Room,Eating Area,Media Room
Basement Description: Finished,Exterior Access
Other Specifics
| 3 | |
| Concrete Perimeter | |
| Asphalt | |
| Deck, Patio, Hot Tub, Storms/Screens | |
| Landscaped | |
| 75X170X10X69X153 | |
| — | |
| Full | |
| Bar-Dry, Hardwood Floors, First Floor Laundry | |
| Double Oven, Microwave, Dishwasher, Refrigerator, Washer, Dryer, Disposal | |
| Not in DB | |
| Sidewalks, Street Lights, Street Paved | |
| — | |
| — | |
| Attached Fireplace Doors/Screen, Gas Log, Gas Starter |
Tax History
| Year | Property Taxes |
|---|---|
| 2016 | $17,402 |
Contact Agent
Nearby Similar Homes
Nearby Sold Comparables
Contact Agent
Listing Provided By
RE/MAX Suburban









