6542 Stough Street, Willowbrook, Illinois 60527
$612,000
|
Sold
|
|
| Status: | Closed |
| Sqft: | 3,402 |
| Cost/Sqft: | $184 |
| Beds: | 4 |
| Baths: | 3 |
| Year Built: | 1965 |
| Property Taxes: | $6,642 |
| Days On Market: | 877 |
| Lot Size: | 0,34 |
Description
Recently updated with just the right amount of charm, coupled with an amazing backyard and knockout school districts (coveted HINSDALE CENTRAL and the Award-Winning GOWER District), you'll know that this is home! Nestled on a street bordering Hinsdale, this spacious 2-story home encompasses modern function and flow. The covered front porch is perfect for watching the sunrise while you sip your morning coffee. Inside, are hardwood floors throughout and abundant space to entertain with a formal living room, dining room and a family room with a cozy fireplace. All flow seamlessly into a large gourmet kitchen with quartz counters, stainless Thermador oven/range and Subzero fridge. The 2nd story has a generously sized primary bedroom with an ensuite and walk-in closet. Three additional bedrooms and a bath with dual sinks round out the upper level. The full, finished basement is well thought out encompassing spaces for entertaining, an office and a fitness room. Storage abounds throughout the home as well as the attached 2-car garage with built-in cabinetry. Professionally landscaped private backyard with large concrete patio, gazebo and shed. A neighborhood park 2 blocks away lends to the intimate community feeling, all while being close to restaurants, shopping, I-55/294. LOW TAXES! NEW ROOF will be installed prior to closing. Quick close possible.
Property Specifics
| Single Family | |
| — | |
| — | |
| 1965 | |
| — | |
| — | |
| No | |
| 0.34 |
| Du Page | |
| — | |
| 0 / Not Applicable | |
| — | |
| — | |
| — | |
| 11869540 | |
| 0923202004 |
Nearby Schools
| NAME: | DISTRICT: | DISTANCE: | |
|---|---|---|---|
|
Grade School
Gower West Elementary School |
62 | — | |
|
Middle School
Gower Middle School |
62 | Not in DB | |
|
High School
Hinsdale Central High School |
86 | Not in DB | |
Property History
| DATE: | EVENT: | PRICE: | SOURCE: |
|---|---|---|---|
| 13 Oct, 2023 | Sold | $612,000 | MRED MLS |
| 14 Sep, 2023 | Under contract | $624,900 | MRED MLS |
| 25 Aug, 2023 | Listed for sale | $624,900 | MRED MLS |
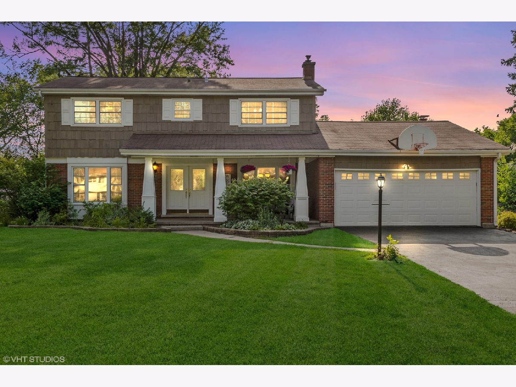
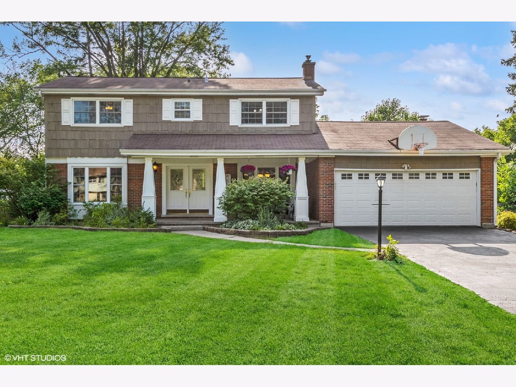
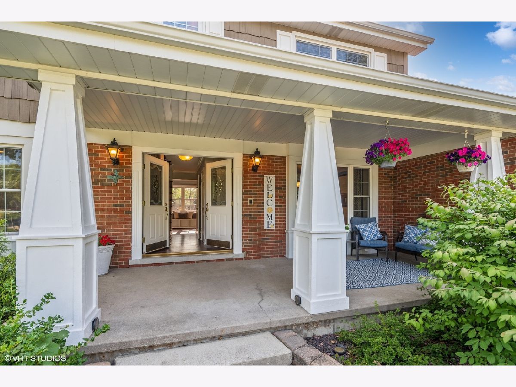
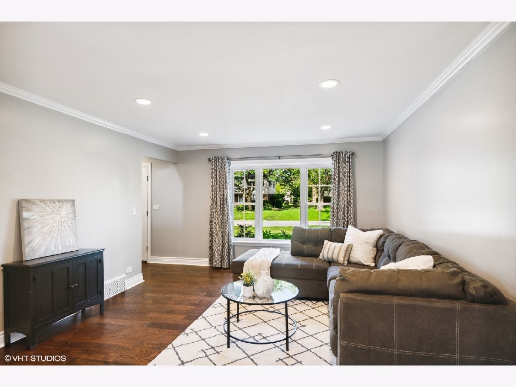
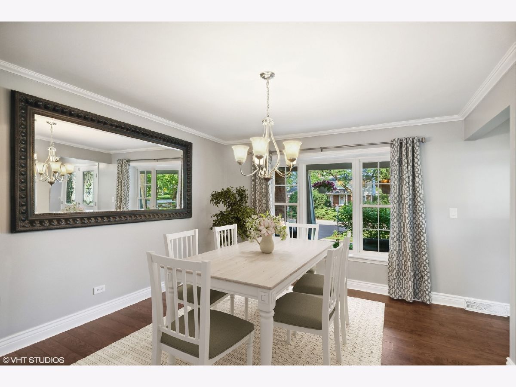
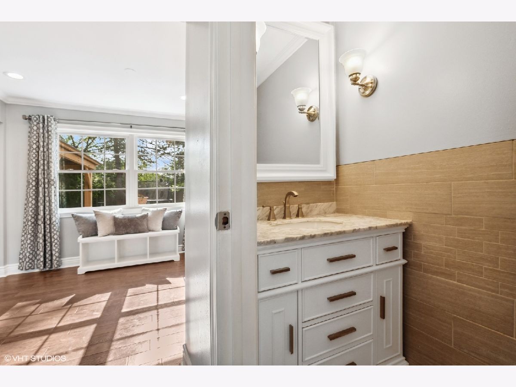
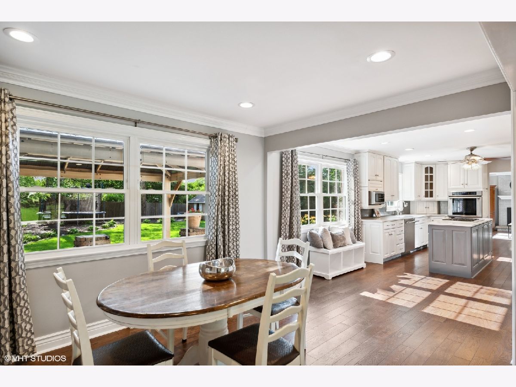
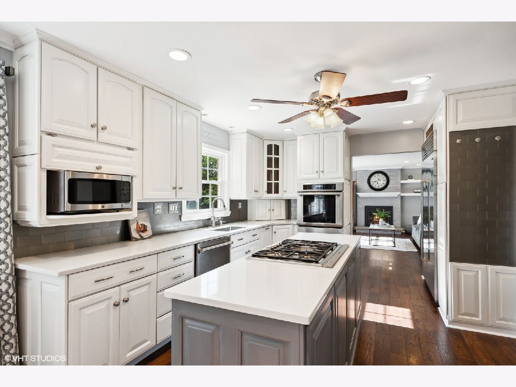
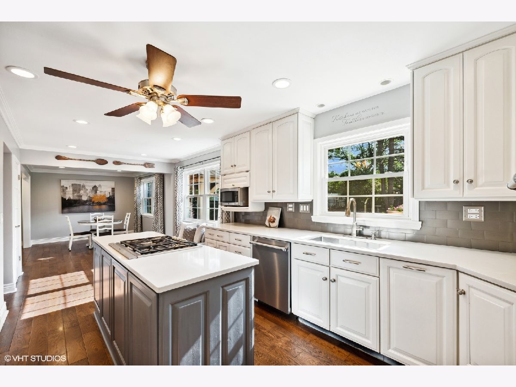
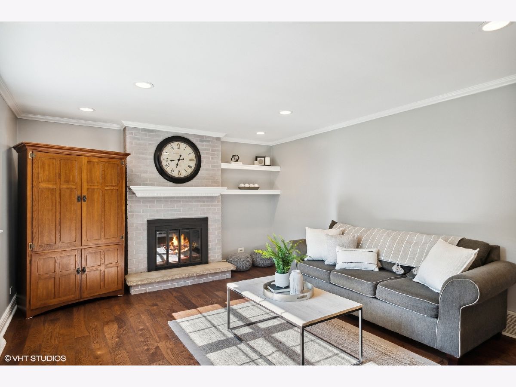
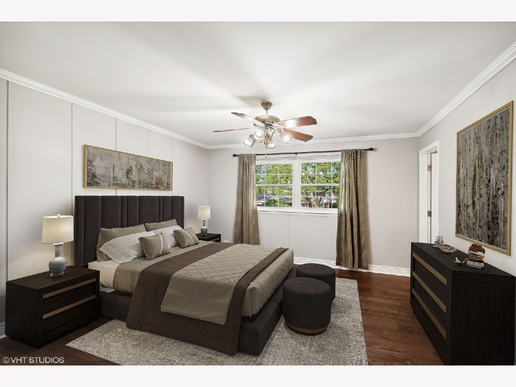
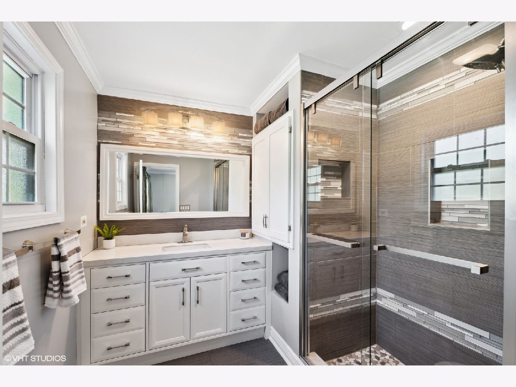
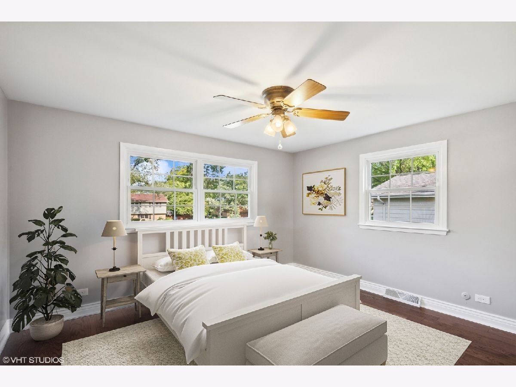
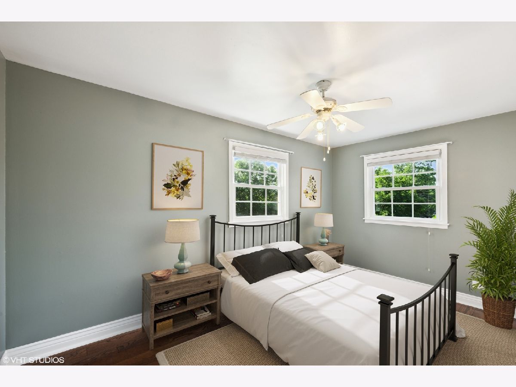
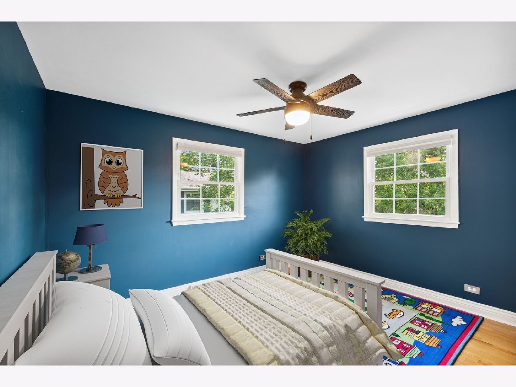
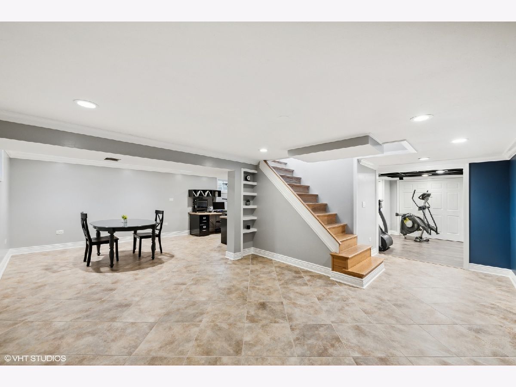
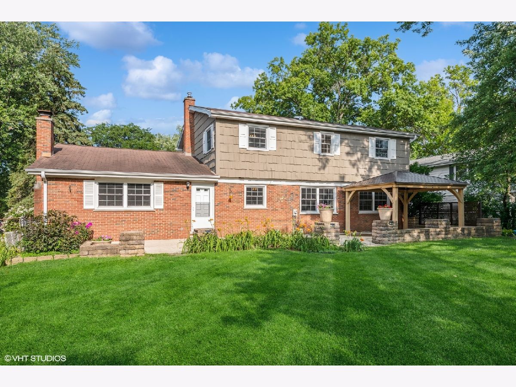
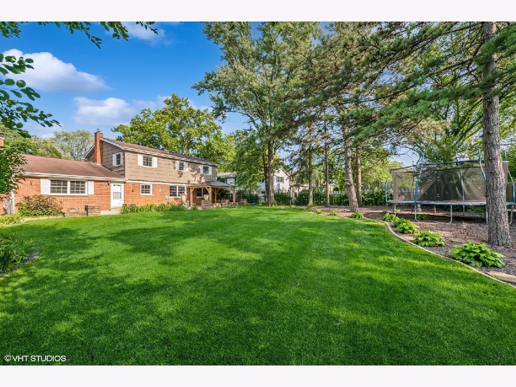
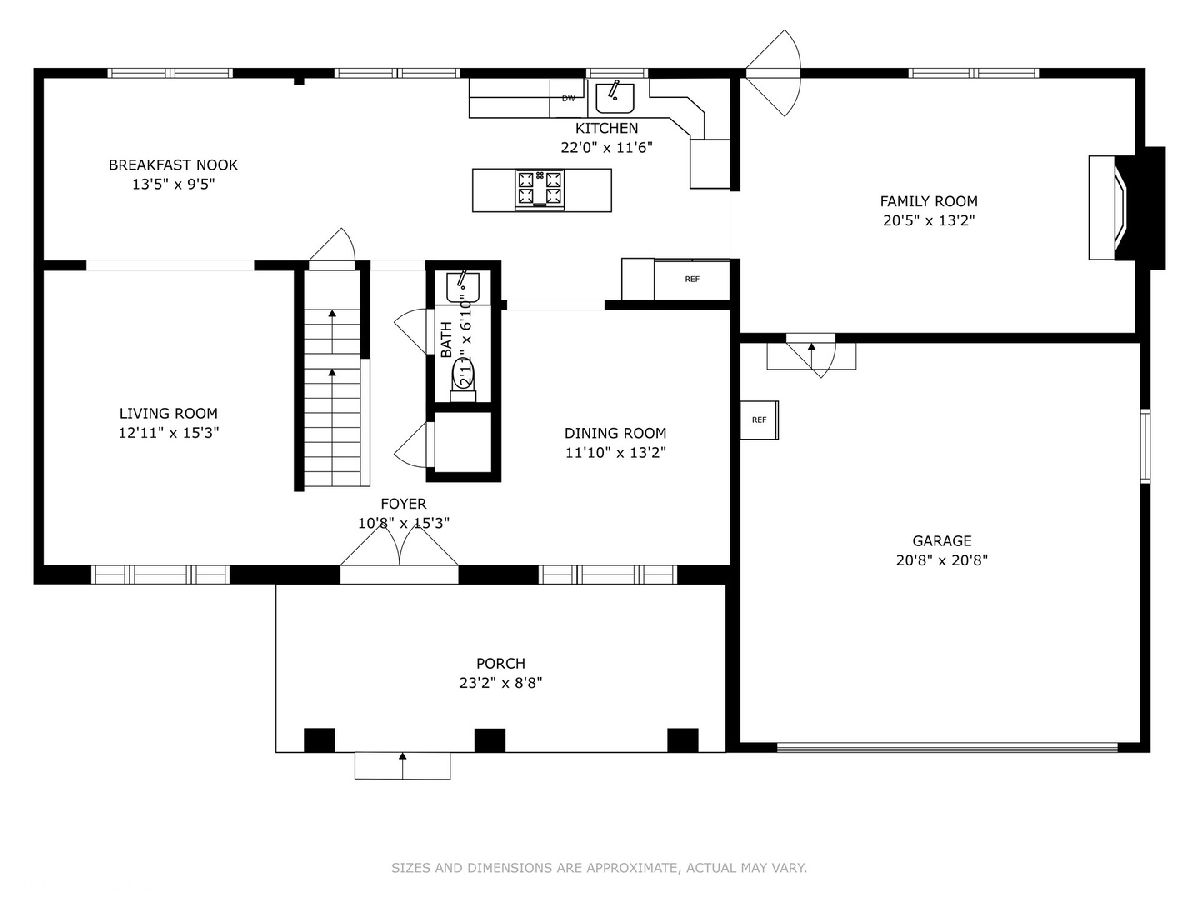
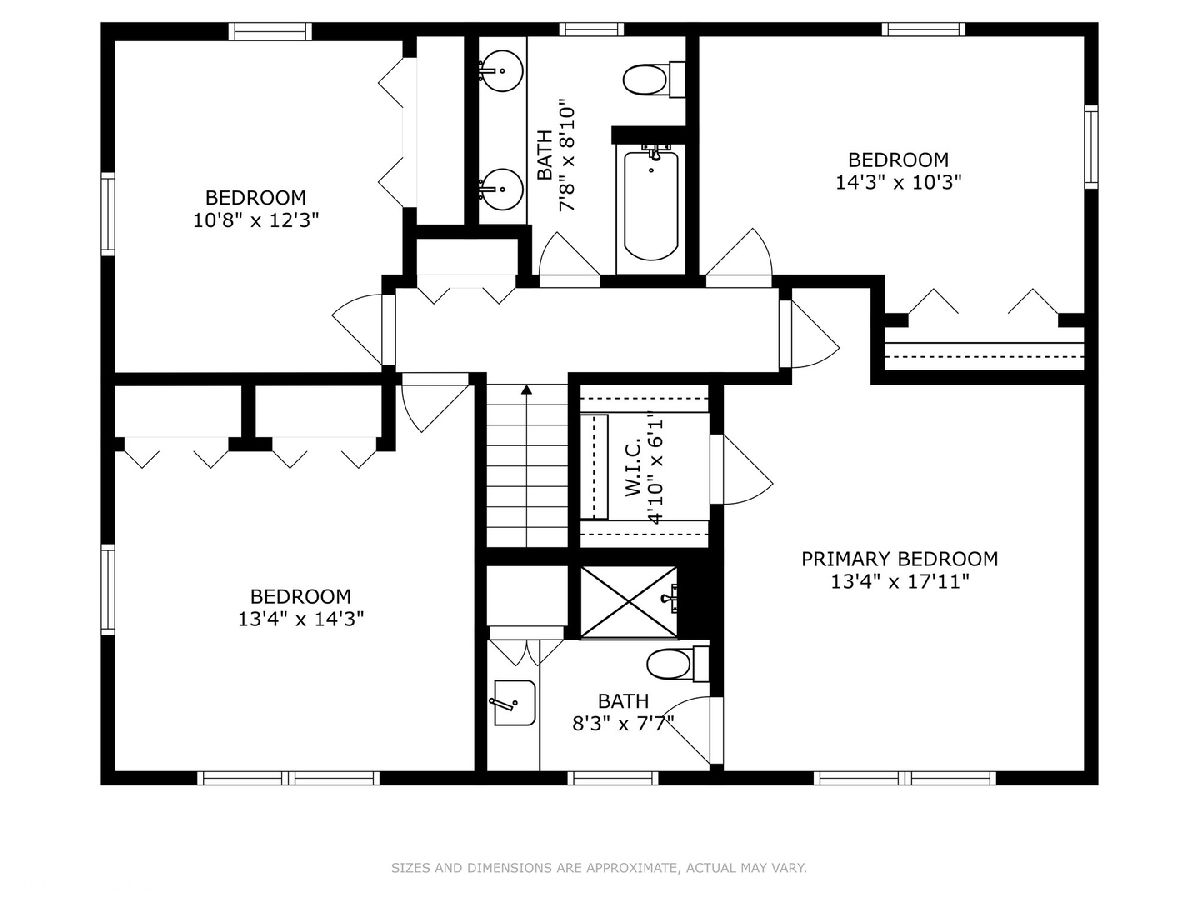
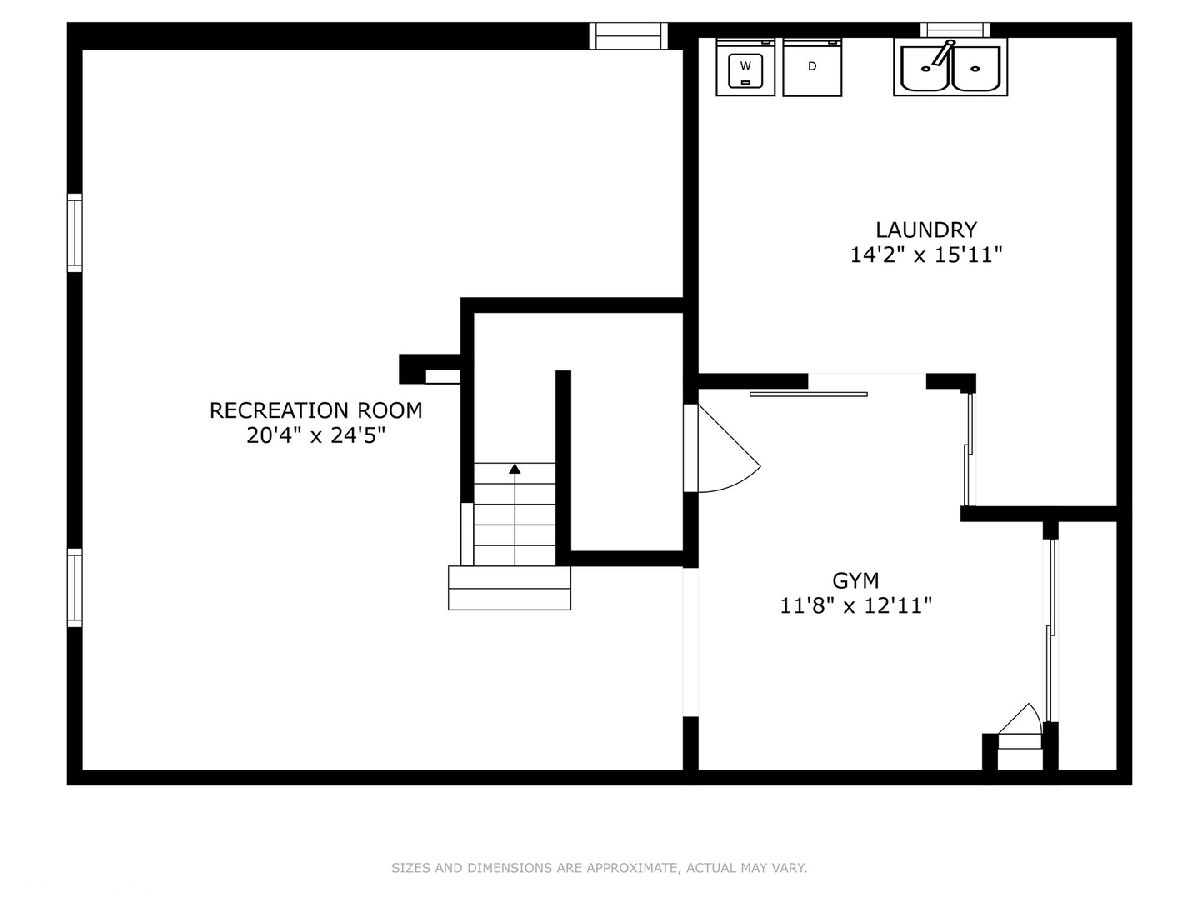
Room Specifics
Total Bedrooms: 4
Bedrooms Above Ground: 4
Bedrooms Below Ground: 0
Dimensions: —
Floor Type: —
Dimensions: —
Floor Type: —
Dimensions: —
Floor Type: —
Full Bathrooms: 3
Bathroom Amenities: Double Sink
Bathroom in Basement: 0
Rooms: —
Basement Description: Finished,Crawl
Other Specifics
| 2 | |
| — | |
| Asphalt | |
| — | |
| — | |
| 85 X 168 | |
| Pull Down Stair | |
| — | |
| — | |
| — | |
| Not in DB | |
| — | |
| — | |
| — | |
| — |
Tax History
| Year | Property Taxes |
|---|---|
| 2023 | $6,642 |
Contact Agent
Nearby Sold Comparables
Contact Agent
Listing Provided By
@properties Christie's International Real Estate




