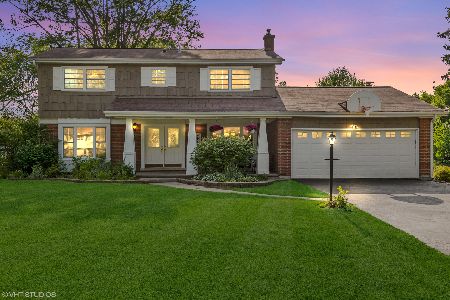6606 Stough Street, Willowbrook, Illinois 60527
$398,000
|
Sold
|
|
| Status: | Closed |
| Sqft: | 0 |
| Cost/Sqft: | — |
| Beds: | 3 |
| Baths: | 3 |
| Year Built: | — |
| Property Taxes: | $5,492 |
| Days On Market: | 3494 |
| Lot Size: | 0,00 |
Description
Looking for a home with the features that make you smile, here you will find a home of delightful surprises. New and newer set the stage from the large kitchen with sleek new cabinetry, quartz countertops and stainless steel appliances to all new upgraded baths, new windows, new CAC, gleaming hardwood floors throughout and a huge family room with fireplace. You'll relax easily in nicely sized bedrooms and a master suite renewed in fresh decor and features including new master bath and huge walk-in closet. Love owning the top school criteria of Hinsdale Central High School. Set on a less traveled street with all the conveniences and access to everyday needs. Value priced... You'll look no more!!!
Property Specifics
| Single Family | |
| — | |
| Tri-Level | |
| — | |
| Walkout | |
| — | |
| No | |
| — |
| Du Page | |
| Ridgemoor Estates | |
| 0 / Not Applicable | |
| None | |
| Lake Michigan | |
| Public Sewer | |
| 09266876 | |
| 0923202005 |
Nearby Schools
| NAME: | DISTRICT: | DISTANCE: | |
|---|---|---|---|
|
Grade School
Gower West Elementary School |
62 | — | |
|
Middle School
Gower Middle School |
62 | Not in DB | |
|
High School
Hinsdale Central High School |
86 | Not in DB | |
Property History
| DATE: | EVENT: | PRICE: | SOURCE: |
|---|---|---|---|
| 2 Mar, 2011 | Sold | $255,000 | MRED MLS |
| 5 Feb, 2011 | Under contract | $285,000 | MRED MLS |
| — | Last price change | $295,000 | MRED MLS |
| 27 Sep, 2010 | Listed for sale | $310,000 | MRED MLS |
| 30 Sep, 2016 | Sold | $398,000 | MRED MLS |
| 22 Aug, 2016 | Under contract | $425,000 | MRED MLS |
| 23 Jun, 2016 | Listed for sale | $425,000 | MRED MLS |
Room Specifics
Total Bedrooms: 3
Bedrooms Above Ground: 3
Bedrooms Below Ground: 0
Dimensions: —
Floor Type: Hardwood
Dimensions: —
Floor Type: Hardwood
Full Bathrooms: 3
Bathroom Amenities: Double Sink
Bathroom in Basement: 1
Rooms: Breakfast Room
Basement Description: Sub-Basement
Other Specifics
| 2 | |
| Concrete Perimeter | |
| Asphalt | |
| Patio | |
| Corner Lot | |
| 104X168 | |
| Unfinished | |
| Full | |
| Hardwood Floors | |
| Range, Dishwasher, Refrigerator | |
| Not in DB | |
| Street Lights, Street Paved | |
| — | |
| — | |
| Gas Starter |
Tax History
| Year | Property Taxes |
|---|---|
| 2011 | $5,144 |
| 2016 | $5,492 |
Contact Agent
Nearby Sold Comparables
Contact Agent
Listing Provided By
Village Sotheby's International Realty





