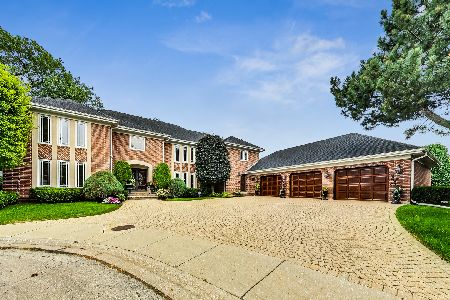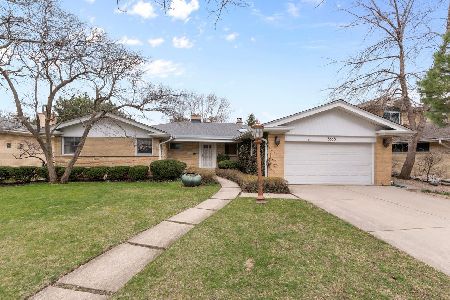6544 Le Mai Avenue, Lincolnwood, Illinois 60712
$580,000
|
Sold
|
|
| Status: | Closed |
| Sqft: | 3,184 |
| Cost/Sqft: | $201 |
| Beds: | 3 |
| Baths: | 3 |
| Year Built: | 1959 |
| Property Taxes: | $14,182 |
| Days On Market: | 3074 |
| Lot Size: | 0,00 |
Description
Stylish 4-bedroom, 3-bath midcentury brick ranch in Lincolnwood Towers with elegant touches from the Mad Men era. From the classy double-door entry with unique starburst doorknobs to the gleaming wraparound marble fireplace, this home has character. The bright, open floor plan is perfect for entertaining or family time. The living area is lit by floor-to-ceiling windows overlooking a tree-lined backyard. The kitchen boasts a Sub-Zero refrigerator, stainless steel appliances, and new floors. Bonus spaces include a breakfast area, a den and a four-season sunroom. The generously sized master suite has two extended closets and a separate tub and shower. The finished basement contains a rec room, laundry room, and loads of storage space. Located minutes from the Edens Expressway, and walkable to the Edgebrook Metra stop. Estate Sale- Sold as-is
Property Specifics
| Single Family | |
| — | |
| Step Ranch | |
| 1959 | |
| Full | |
| — | |
| No | |
| — |
| Cook | |
| Lincolnwood Towers | |
| 0 / Not Applicable | |
| None | |
| Lake Michigan | |
| Public Sewer | |
| 09726531 | |
| 10334250150000 |
Nearby Schools
| NAME: | DISTRICT: | DISTANCE: | |
|---|---|---|---|
|
Grade School
Todd Hall Elementary School |
74 | — | |
|
Middle School
Lincoln Hall Middle School |
74 | Not in DB | |
|
High School
Niles West High School |
219 | Not in DB | |
|
Alternate Elementary School
Rutledge Hall Elementary School |
— | Not in DB | |
Property History
| DATE: | EVENT: | PRICE: | SOURCE: |
|---|---|---|---|
| 30 Apr, 2018 | Sold | $580,000 | MRED MLS |
| 23 Feb, 2018 | Under contract | $639,000 | MRED MLS |
| — | Last price change | $669,000 | MRED MLS |
| 19 Aug, 2017 | Listed for sale | $699,000 | MRED MLS |
Room Specifics
Total Bedrooms: 4
Bedrooms Above Ground: 3
Bedrooms Below Ground: 1
Dimensions: —
Floor Type: Carpet
Dimensions: —
Floor Type: Carpet
Dimensions: —
Floor Type: Carpet
Full Bathrooms: 3
Bathroom Amenities: Separate Shower
Bathroom in Basement: 1
Rooms: Den,Sun Room,Recreation Room
Basement Description: Finished
Other Specifics
| 2 | |
| Concrete Perimeter | |
| Asphalt | |
| Storms/Screens | |
| — | |
| 75 X 132 | |
| Unfinished | |
| Full | |
| Vaulted/Cathedral Ceilings, Skylight(s), Wood Laminate Floors, First Floor Bedroom, First Floor Full Bath | |
| Range, Dishwasher, Refrigerator, Washer, Dryer, Stainless Steel Appliance(s) | |
| Not in DB | |
| Street Paved | |
| — | |
| — | |
| Double Sided, Wood Burning |
Tax History
| Year | Property Taxes |
|---|---|
| 2018 | $14,182 |
Contact Agent
Nearby Similar Homes
Nearby Sold Comparables
Contact Agent
Listing Provided By
Baird & Warner










