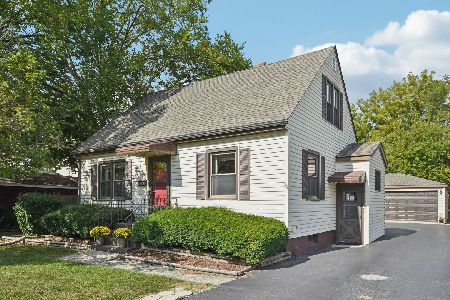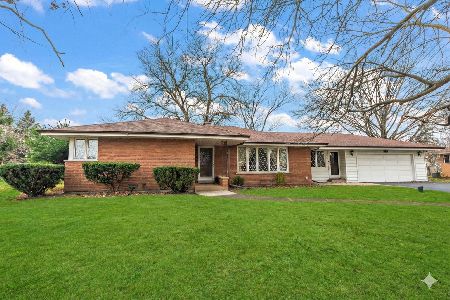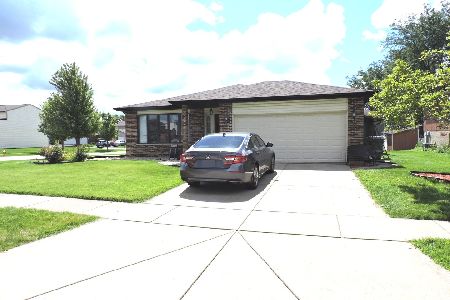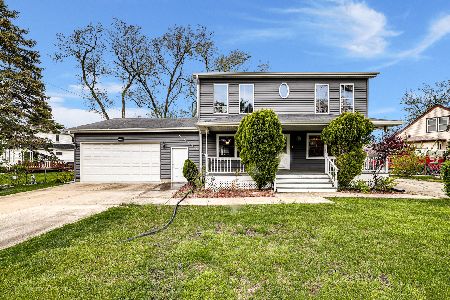6544 Ravinia Drive, Tinley Park, Illinois 60477
$345,000
|
Sold
|
|
| Status: | Closed |
| Sqft: | 1,350 |
| Cost/Sqft: | $254 |
| Beds: | 4 |
| Baths: | 2 |
| Year Built: | 1950 |
| Property Taxes: | $4,503 |
| Days On Market: | 276 |
| Lot Size: | 0,22 |
Description
CHARMING CAPE COD IN PRIME TINLEY PARK LOCATION Welcome to this beautiful Parkside Cape Cod home situated on a spacious corner lot in the heart of Tinley Park. This 4-bedroom, 2-bathroom residence offers the perfect blend of classic charm and modern updates. The home features a thoughtfully designed layout with refinished and stained original hardwood floors throughout the main level. The open kitchen showcases new cabinets, elegant granite countertops, and stainless steel appliances that flow seamlessly into the dining area. One of the standout features is the convenient first-floor master bedroom with sliding glass doors leading to a generous 22'x 12'deck overlooking the fully fenced yard-perfect for entertaining or enjoying quiet evenings outdoors. Location is truly exceptional here. The property is located near Tinley Memorial Park, just a few blocks away, offering green space for recreation and relaxation. The Tinley Park train station is close from your doorstep, providing convenient commuting options. The home is near Tinley Park High School and in close proximity to the elementary school. For everyday conveniences, all the shopping and restaurants on Harlem Ave provide a plethora of options. The vibrant downtown Tinley Park, with its diverse shops, restaurants, and newly developed areas, is within comfortable distance. Additional highlights include a full unfinished basement with potential for customization, a two-car tandem garage, new roof, and recently updated windows. This kid-friendly neighborhood offers both community atmosphere and convenience to make this house your perfect home. As-Is sale, but have piece of mind that a Home Warranty is being provided. First showings Saturday 26th
Property Specifics
| Single Family | |
| — | |
| — | |
| 1950 | |
| — | |
| CAPE COD | |
| No | |
| 0.22 |
| Cook | |
| Parkside | |
| 0 / Not Applicable | |
| — | |
| — | |
| — | |
| 12344760 | |
| 28302090190000 |
Property History
| DATE: | EVENT: | PRICE: | SOURCE: |
|---|---|---|---|
| 22 Mar, 2013 | Sold | $89,250 | MRED MLS |
| 21 Feb, 2013 | Under contract | $94,900 | MRED MLS |
| 17 Feb, 2013 | Listed for sale | $94,900 | MRED MLS |
| 5 Aug, 2019 | Sold | $220,000 | MRED MLS |
| 28 Jun, 2019 | Under contract | $224,900 | MRED MLS |
| 23 Jun, 2019 | Listed for sale | $224,900 | MRED MLS |
| 20 Jun, 2025 | Sold | $345,000 | MRED MLS |
| 1 May, 2025 | Under contract | $342,500 | MRED MLS |
| 22 Apr, 2025 | Listed for sale | $342,500 | MRED MLS |
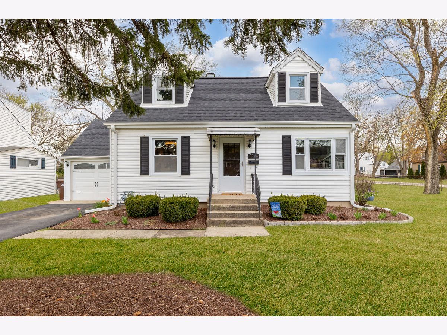
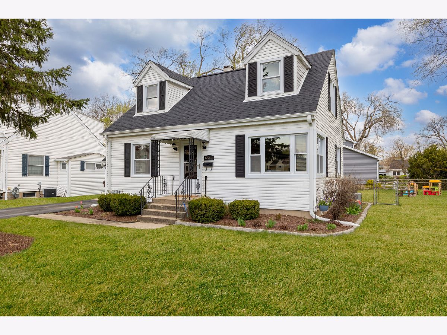
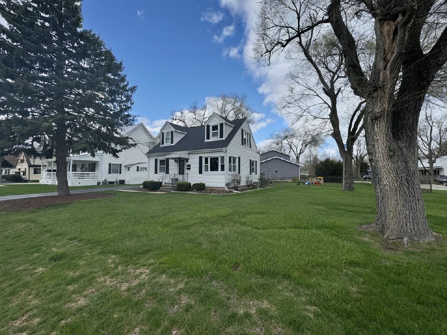
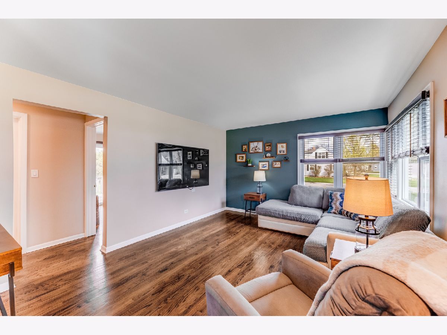
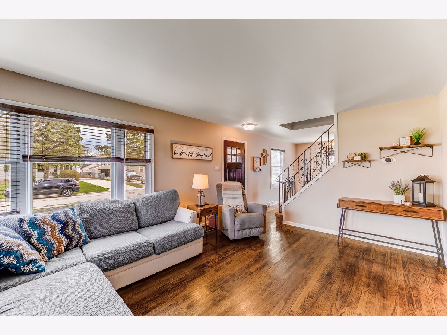
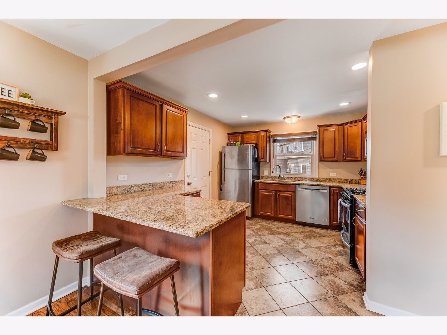
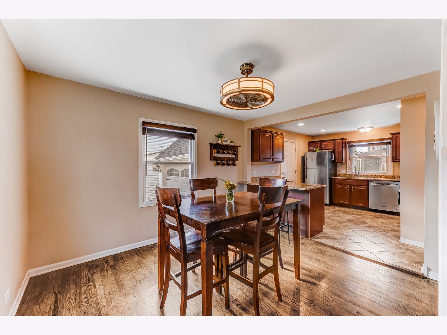
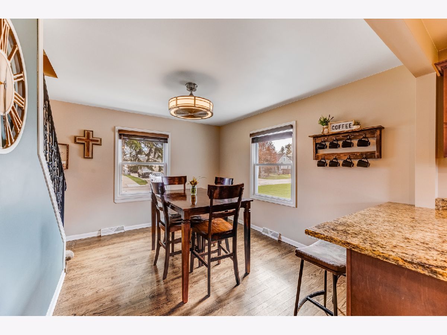
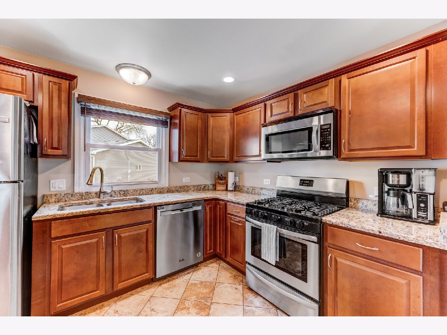
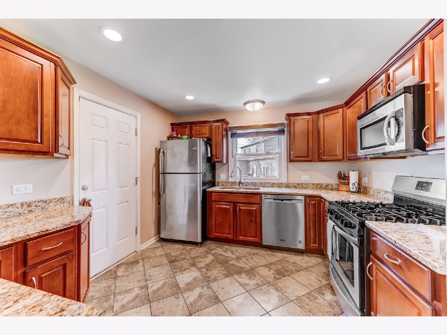
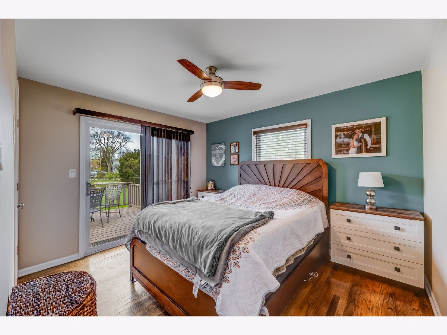
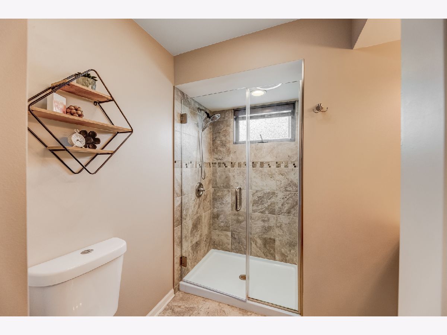
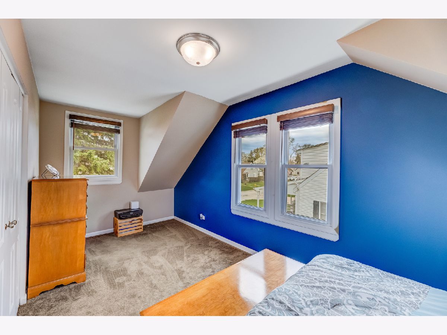
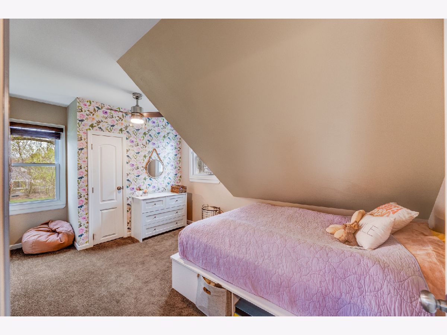
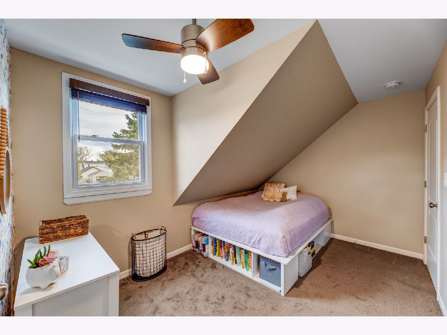
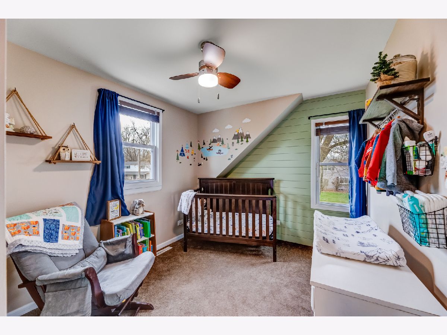
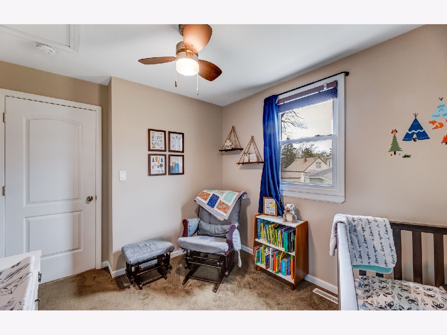
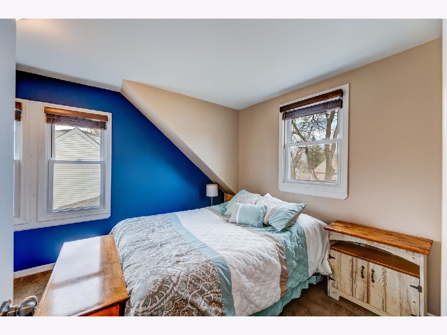
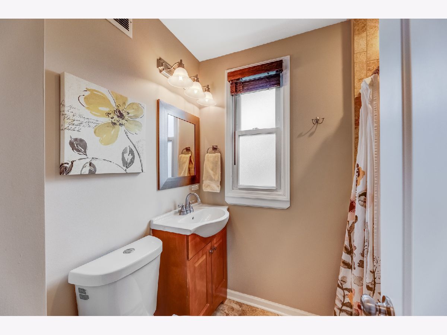
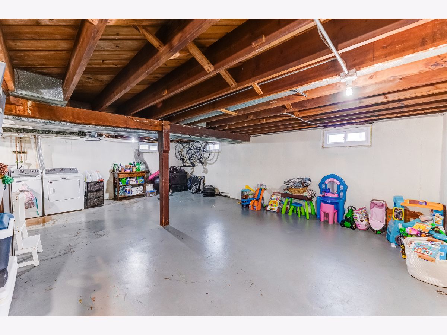
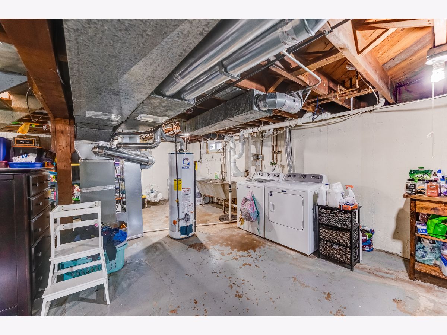
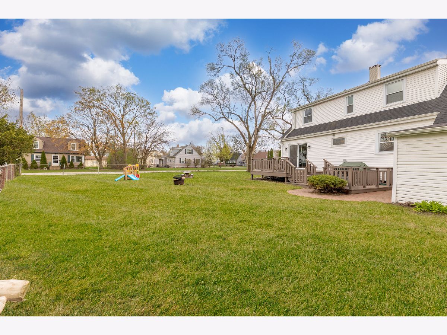
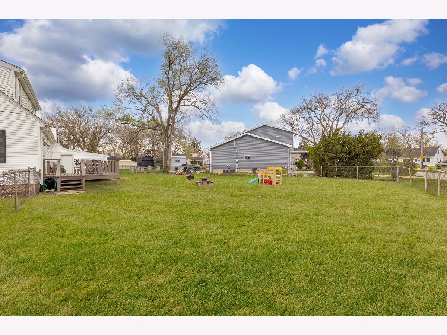
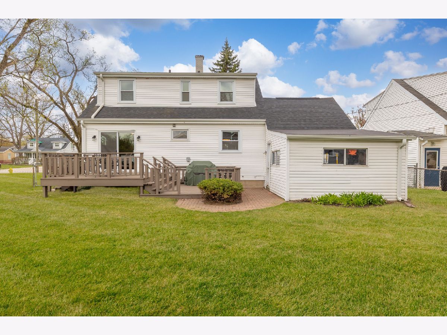
Room Specifics
Total Bedrooms: 4
Bedrooms Above Ground: 4
Bedrooms Below Ground: 0
Dimensions: —
Floor Type: —
Dimensions: —
Floor Type: —
Dimensions: —
Floor Type: —
Full Bathrooms: 2
Bathroom Amenities: No Tub
Bathroom in Basement: 0
Rooms: —
Basement Description: —
Other Specifics
| 2 | |
| — | |
| — | |
| — | |
| — | |
| 90 X 89 X 88 X 39 X 82 | |
| — | |
| — | |
| — | |
| — | |
| Not in DB | |
| — | |
| — | |
| — | |
| — |
Tax History
| Year | Property Taxes |
|---|---|
| 2013 | $1,054 |
| 2019 | $6,798 |
| 2025 | $4,503 |
Contact Agent
Nearby Similar Homes
Nearby Sold Comparables
Contact Agent
Listing Provided By
Realty One Group Heartland

