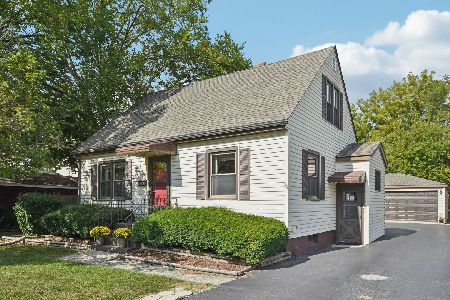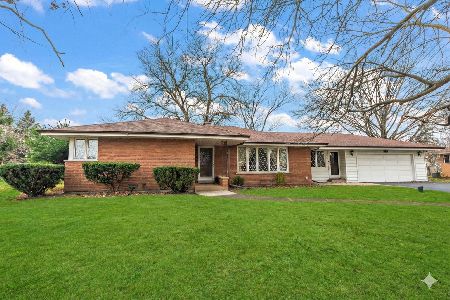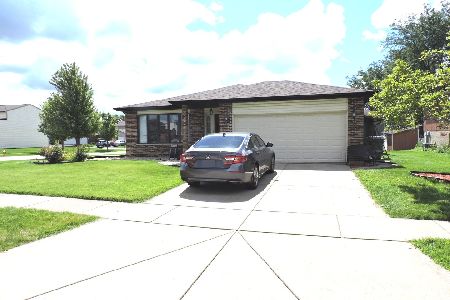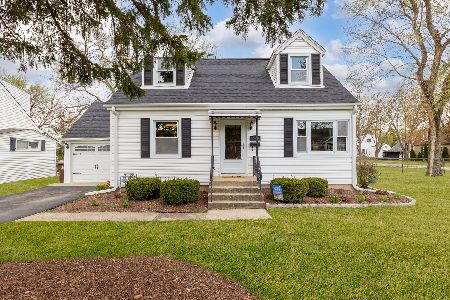6537 Glenview Drive, Tinley Park, Illinois 60477
$309,000
|
Sold
|
|
| Status: | Closed |
| Sqft: | 2,000 |
| Cost/Sqft: | $155 |
| Beds: | 3 |
| Baths: | 2 |
| Year Built: | 1949 |
| Property Taxes: | $5,030 |
| Days On Market: | 1717 |
| Lot Size: | 0,00 |
Description
This home is a must see! The large front porch welcomes you to this beautiful colonial style home in the heart of Tinley Park. The main floor kitchen with island and stainless steel appliances is open to the dining room. Spacious living room with scratch resistant Brazilian Cherry hardwood floors throughout. Year old windows are trimmed with oak wood. Take the French doors into the stunning den where you can enjoy a relaxing night by the fireplace listening to music from the built in speakers. The pine walls and large windows make for a perfect space. Right off the mud room you will find a bonus hot tub room lined with cedar walls. The garage is enormous with 10 ft. ceilings, perfect for large trucks and summer toys. Upstairs you will find the three bedrooms including the large master bedroom with walk in closet and en suite. The sky lights are spectacular, adding the perfect touch of natural light. Basement is finished with water proof flooring and bar. Enjoy summer out back in the pool or have a cook out on the maintenance free compressed vinyl deck. Both furnaces and air conditioners are new! Close to I-80, shopping, dining and parks. Don't miss your chance to turn this remarkable property into your home!
Property Specifics
| Single Family | |
| — | |
| — | |
| 1949 | |
| Full | |
| — | |
| No | |
| — |
| Cook | |
| — | |
| — / Not Applicable | |
| None | |
| Lake Michigan | |
| Public Sewer | |
| 11084629 | |
| 28302090180000 |
Property History
| DATE: | EVENT: | PRICE: | SOURCE: |
|---|---|---|---|
| 12 Jul, 2021 | Sold | $309,000 | MRED MLS |
| 17 May, 2021 | Under contract | $309,000 | MRED MLS |
| 12 May, 2021 | Listed for sale | $309,000 | MRED MLS |
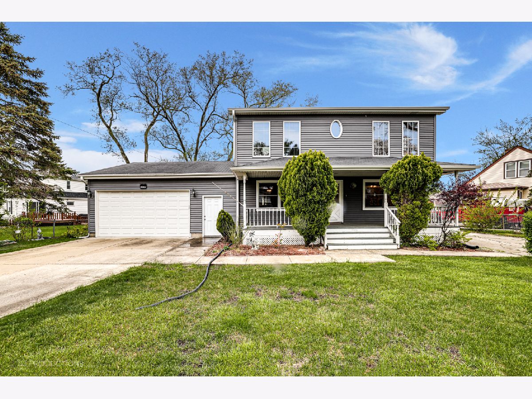
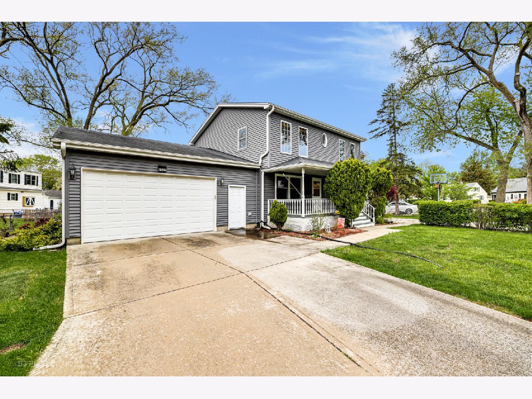
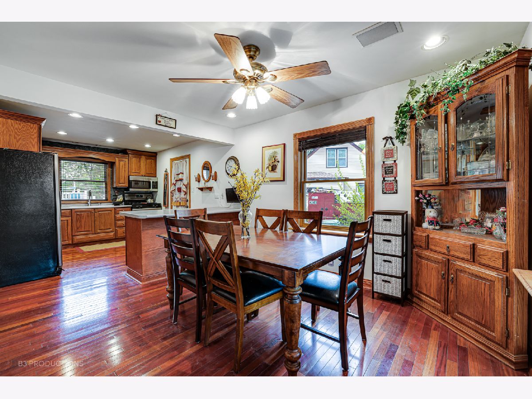
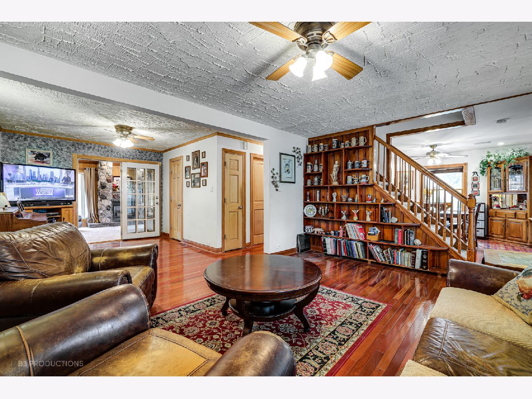
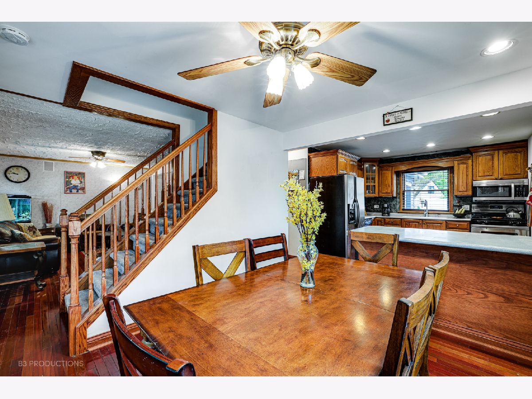
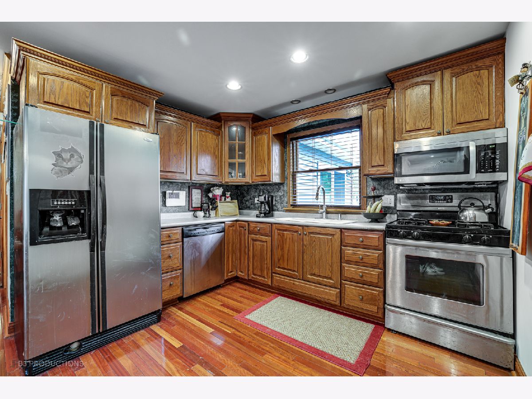
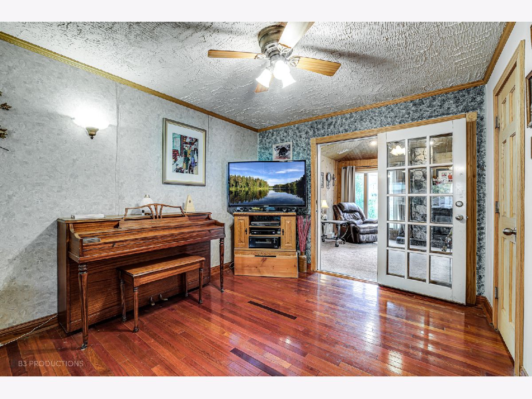
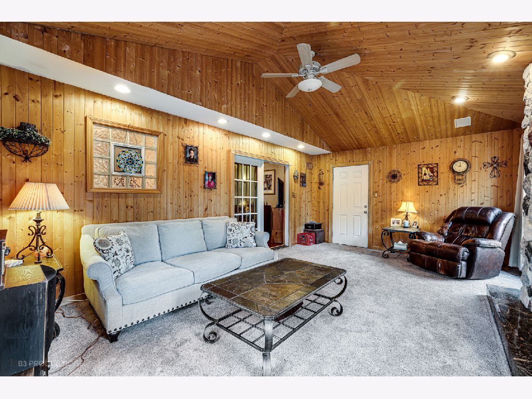
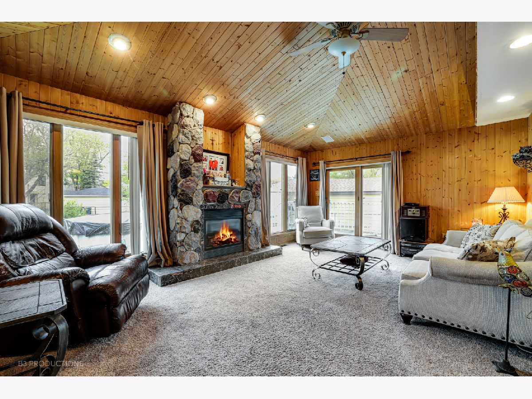
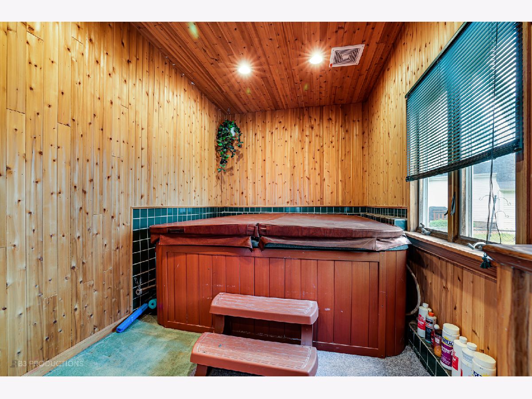
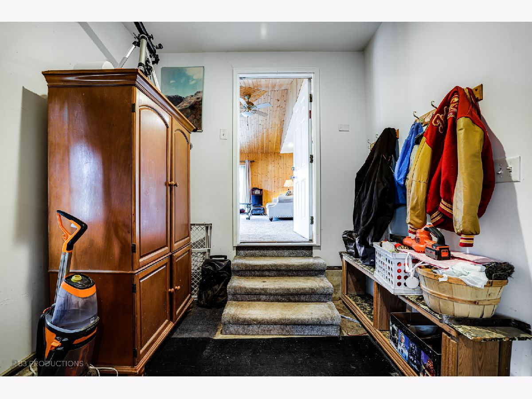
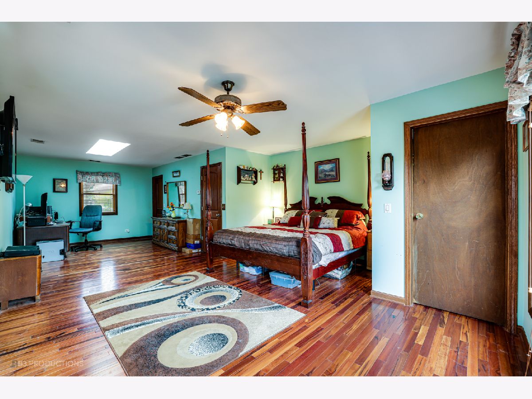
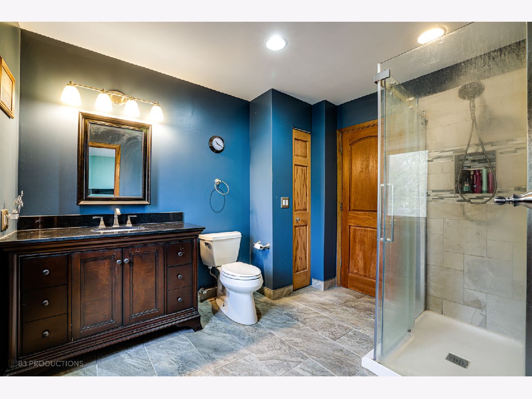
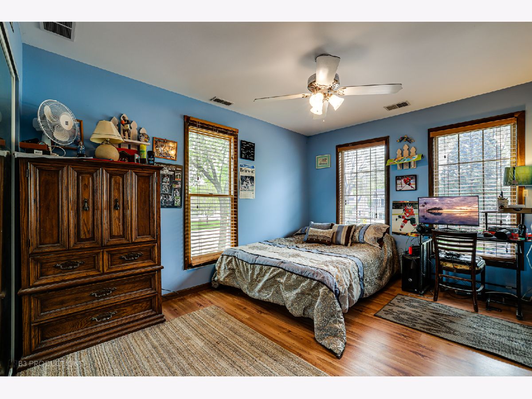
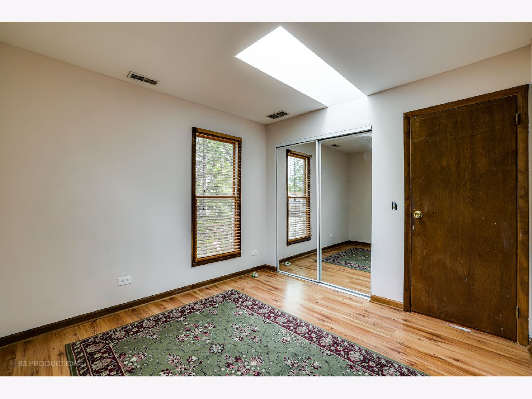
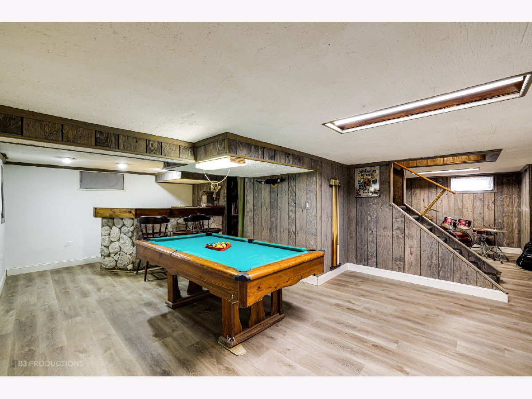
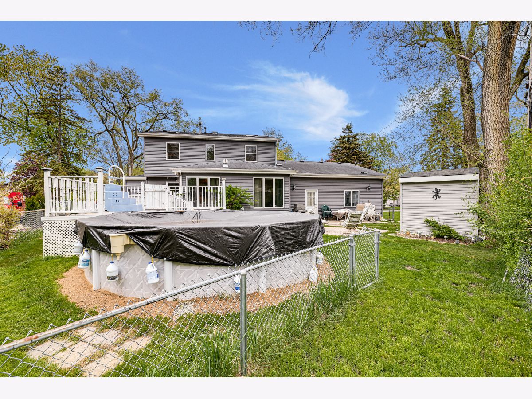
Room Specifics
Total Bedrooms: 3
Bedrooms Above Ground: 3
Bedrooms Below Ground: 0
Dimensions: —
Floor Type: Hardwood
Dimensions: —
Floor Type: Hardwood
Full Bathrooms: 2
Bathroom Amenities: —
Bathroom in Basement: 0
Rooms: Bonus Room,Den,Mud Room
Basement Description: Finished
Other Specifics
| 2 | |
| — | |
| Concrete | |
| — | |
| Fenced Yard | |
| 100X87X59X124 | |
| Interior Stair | |
| — | |
| Skylight(s), Hot Tub, Bar-Dry, Hardwood Floors, First Floor Full Bath, Walk-In Closet(s), Bookcases, Dining Combo | |
| Range, Microwave, Dishwasher, Refrigerator, Stainless Steel Appliance(s) | |
| Not in DB | |
| — | |
| — | |
| — | |
| — |
Tax History
| Year | Property Taxes |
|---|---|
| 2021 | $5,030 |
Contact Agent
Nearby Similar Homes
Nearby Sold Comparables
Contact Agent
Listing Provided By
Village Realty, Inc.

