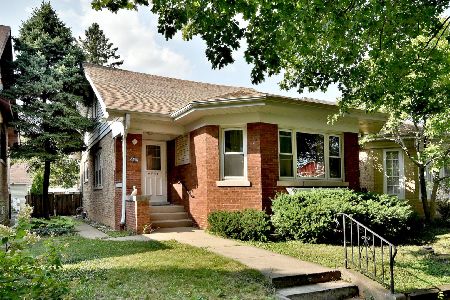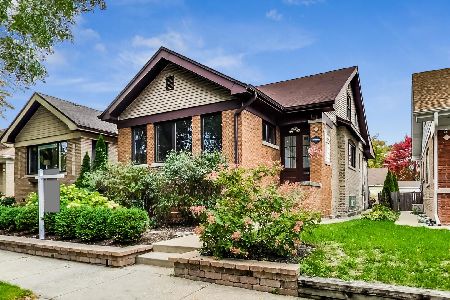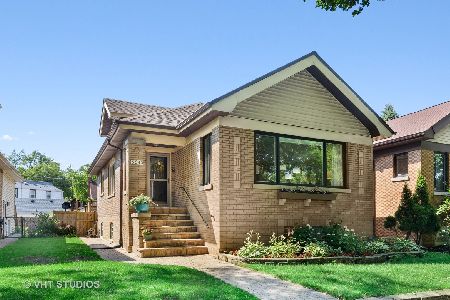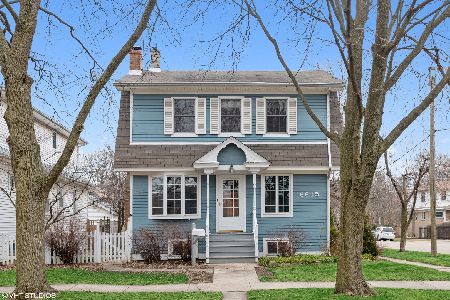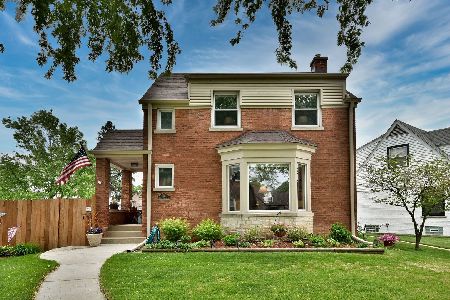6546 Oshkosh Avenue, Edison Park, Chicago, Illinois 60631
$525,000
|
Sold
|
|
| Status: | Closed |
| Sqft: | 2,200 |
| Cost/Sqft: | $239 |
| Beds: | 4 |
| Baths: | 2 |
| Year Built: | 1927 |
| Property Taxes: | $3,861 |
| Days On Market: | 1616 |
| Lot Size: | 0,10 |
Description
Gorgeous, newly rehabbed, solid brick home in Excellent Edison Park location. Come and be impressed with the finishes in this spacious, bright, & open 4 bedroom, 2 bathroom home. Hardwood floors throughout, kitchen with custom cabs, quartz counters, stainless appliances, & stone back splash. Separate spacious dining room is great for entertaining. Primary bedroom has WIC and attached bathroom with luxury shower & double vanity. This lovely home with all of its beautiful features sits on an over-sized lot in the highly sought after Ebinger School District. Walk to Everything! Metra, shopping, eateries, parks, etc. Location! Location! Location!
Property Specifics
| Single Family | |
| — | |
| — | |
| 1927 | |
| Full,Walkout | |
| — | |
| No | |
| 0.1 |
| Cook | |
| — | |
| — / Not Applicable | |
| None | |
| Lake Michigan,Public | |
| Public Sewer | |
| 11192222 | |
| 09363220060000 |
Nearby Schools
| NAME: | DISTRICT: | DISTANCE: | |
|---|---|---|---|
|
Grade School
Ebinger Elementary School |
299 | — | |
Property History
| DATE: | EVENT: | PRICE: | SOURCE: |
|---|---|---|---|
| 3 Nov, 2020 | Sold | $307,000 | MRED MLS |
| 24 Sep, 2020 | Under contract | $349,900 | MRED MLS |
| 16 Sep, 2020 | Listed for sale | $349,900 | MRED MLS |
| 28 Sep, 2021 | Sold | $525,000 | MRED MLS |
| 19 Aug, 2021 | Under contract | $525,000 | MRED MLS |
| 17 Aug, 2021 | Listed for sale | $525,000 | MRED MLS |
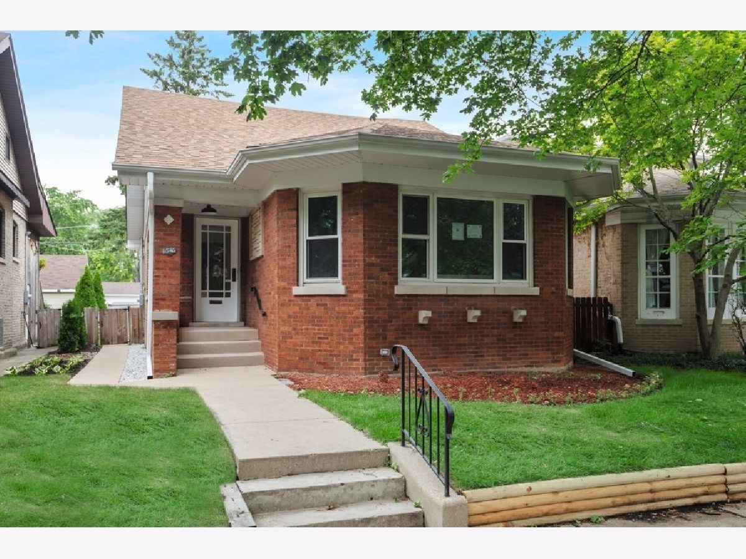

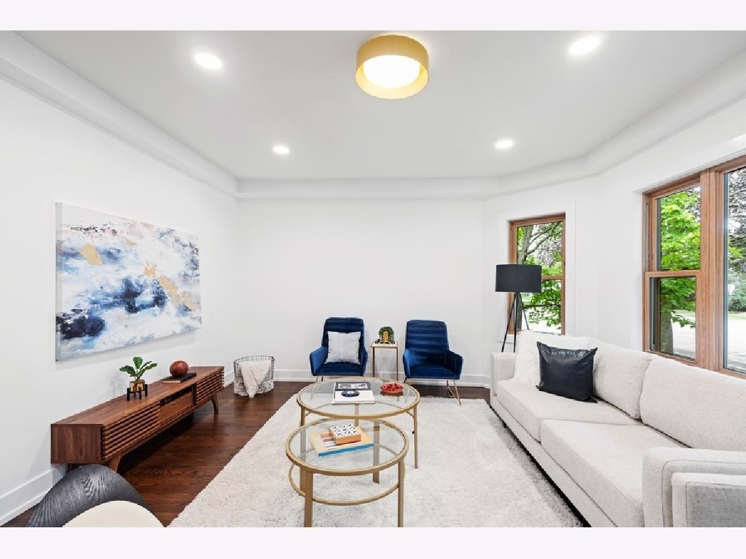





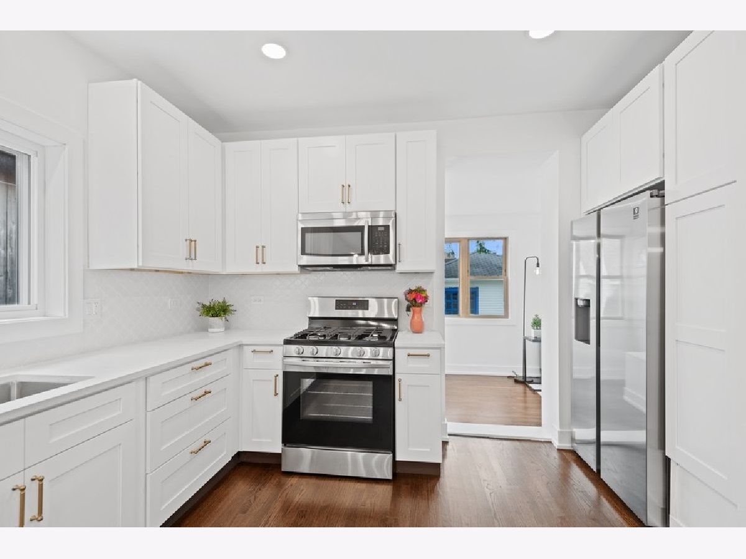
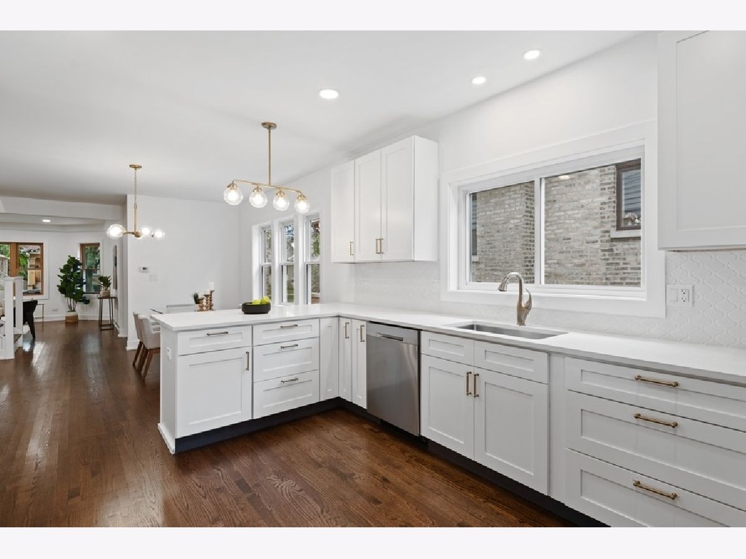







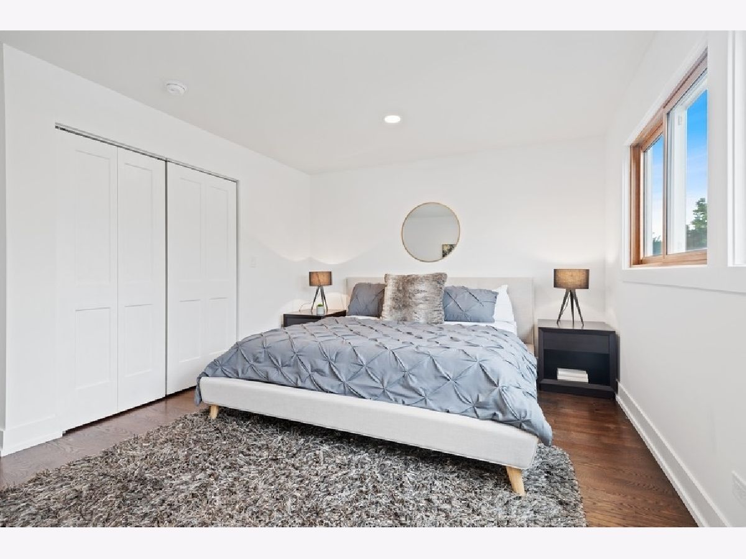

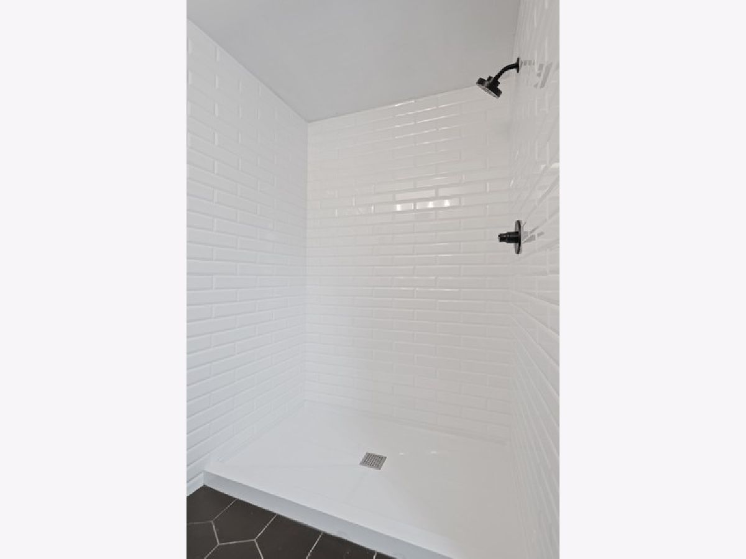
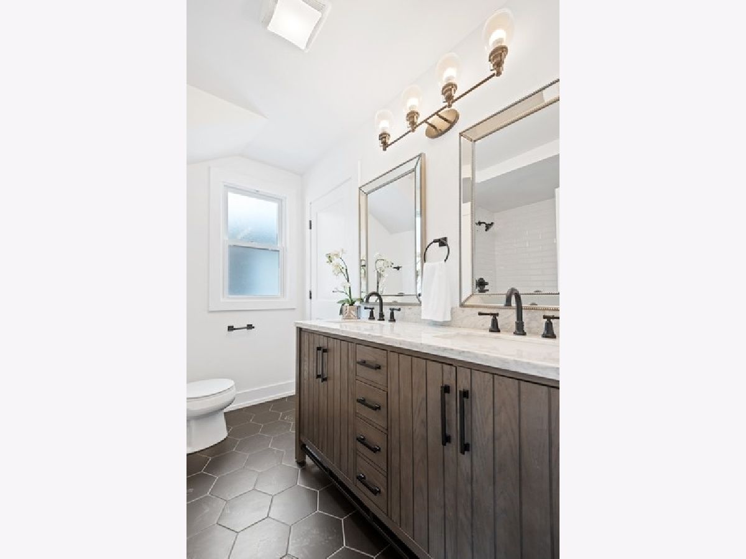
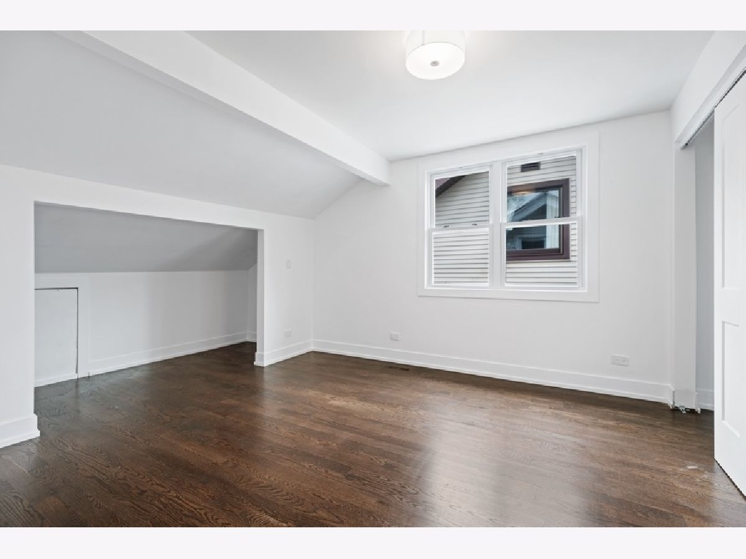


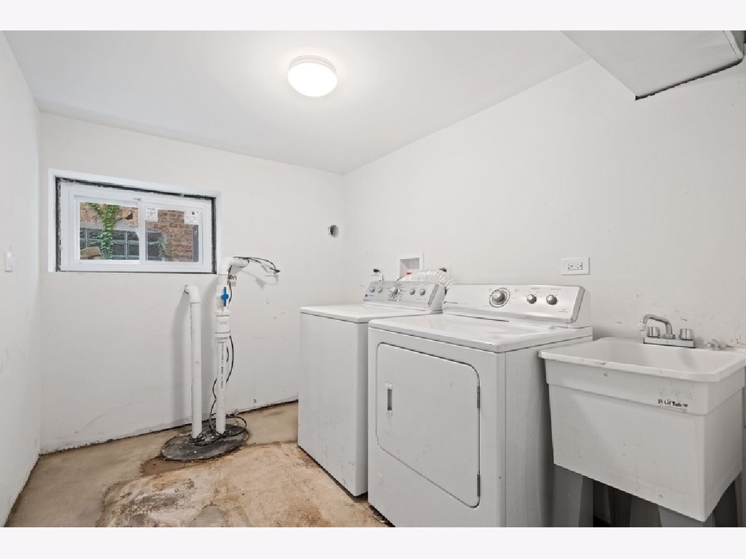






Room Specifics
Total Bedrooms: 4
Bedrooms Above Ground: 4
Bedrooms Below Ground: 0
Dimensions: —
Floor Type: Hardwood
Dimensions: —
Floor Type: Hardwood
Dimensions: —
Floor Type: Hardwood
Full Bathrooms: 2
Bathroom Amenities: Double Sink
Bathroom in Basement: 0
Rooms: Bonus Room
Basement Description: Unfinished,Exterior Access
Other Specifics
| 2 | |
| Concrete Perimeter | |
| — | |
| — | |
| — | |
| 35X125 | |
| — | |
| — | |
| Hardwood Floors, First Floor Bedroom, First Floor Full Bath, Walk-In Closet(s), Open Floorplan, Separate Dining Room | |
| Range, Microwave, Dishwasher, Refrigerator, Freezer, Washer, Dryer, Disposal, Stainless Steel Appliance(s) | |
| Not in DB | |
| — | |
| — | |
| — | |
| — |
Tax History
| Year | Property Taxes |
|---|---|
| 2020 | $7,022 |
| 2021 | $3,861 |
Contact Agent
Nearby Similar Homes
Nearby Sold Comparables
Contact Agent
Listing Provided By
@properties




