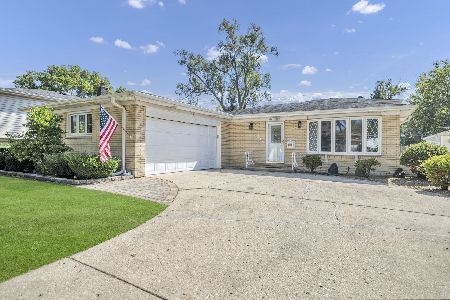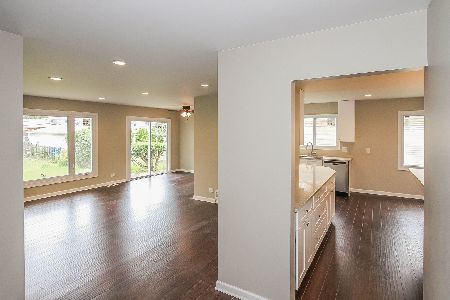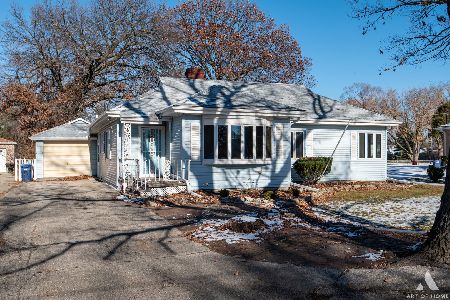655 Cordial Drive, Des Plaines, Illinois 60018
$360,000
|
Sold
|
|
| Status: | Closed |
| Sqft: | 1,887 |
| Cost/Sqft: | $196 |
| Beds: | 3 |
| Baths: | 2 |
| Year Built: | 1966 |
| Property Taxes: | $3,762 |
| Days On Market: | 2835 |
| Lot Size: | 0,17 |
Description
Stunning, breathtaking, WOW...house!! Amazing quality of work with attention to details to fulfill the expectations of even most demanding buyers! Large split level with about 1,887 sqft of a total finished area.***NEW WINDOWS***COPPER PLUMBING***recessed LED lighting in every room!*** All new DOORS, TRIMS, BASEBOARDS were professionally SPRAY-PAINTED***rich red-chestnut HARDWOOD FLOORS throughout the house***New MODERN KITCHEN with color changing LED lighting, NEXT to a large DINNING ROOM with SLIDERS to a PRIVATE PATIO***European ENTRY CLOSET sliding door, accent wallpaper in LR and decorative NEW STAIRS, gives this home a custom made look***3 bedrooms on upper level including a MASTER SUITE with double closets and full modern bathroom***FAMILY ROOM and FULL BATH in a lower level***fully FENCED BACKYARD with a brick paver patio (lots of privacy !!!)***Nestled in quite neighborhood, but with fast access to I-90 HWY. Just footsteps away from Friendship Park, shopping, transportation!!
Property Specifics
| Single Family | |
| — | |
| — | |
| 1966 | |
| Partial,Walkout | |
| SPLIT LEVEL | |
| No | |
| 0.17 |
| Cook | |
| Devonshire | |
| 0 / Not Applicable | |
| None | |
| Lake Michigan,Public | |
| Public Sewer | |
| 09915671 | |
| 08243020510000 |
Nearby Schools
| NAME: | DISTRICT: | DISTANCE: | |
|---|---|---|---|
|
Grade School
Devonshire School |
59 | — | |
|
Middle School
Friendship Junior High School |
59 | Not in DB | |
|
High School
Elk Grove High School |
214 | Not in DB | |
Property History
| DATE: | EVENT: | PRICE: | SOURCE: |
|---|---|---|---|
| 14 Jun, 2018 | Sold | $360,000 | MRED MLS |
| 29 Apr, 2018 | Under contract | $369,900 | MRED MLS |
| — | Last price change | $379,900 | MRED MLS |
| 13 Apr, 2018 | Listed for sale | $379,900 | MRED MLS |
Room Specifics
Total Bedrooms: 3
Bedrooms Above Ground: 3
Bedrooms Below Ground: 0
Dimensions: —
Floor Type: Hardwood
Dimensions: —
Floor Type: Hardwood
Full Bathrooms: 2
Bathroom Amenities: —
Bathroom in Basement: 1
Rooms: No additional rooms
Basement Description: Finished,Exterior Access
Other Specifics
| 2 | |
| — | |
| Concrete,Circular | |
| Patio, Brick Paver Patio, Storms/Screens | |
| Fenced Yard | |
| 60 X 127 | |
| — | |
| Full | |
| Hardwood Floors | |
| Range, Microwave, Dishwasher, Refrigerator, Washer, Dryer, Disposal, Stainless Steel Appliance(s) | |
| Not in DB | |
| Clubhouse, Tennis Courts, Sidewalks, Street Lights, Street Paved | |
| — | |
| — | |
| — |
Tax History
| Year | Property Taxes |
|---|---|
| 2018 | $3,762 |
Contact Agent
Nearby Sold Comparables
Contact Agent
Listing Provided By
Elite Real Estate and Mgmt Co.







