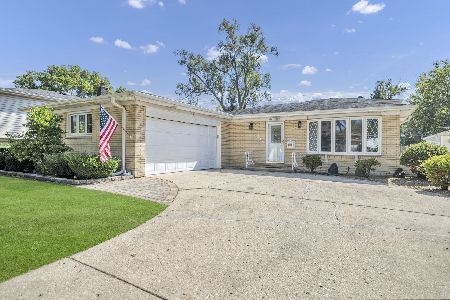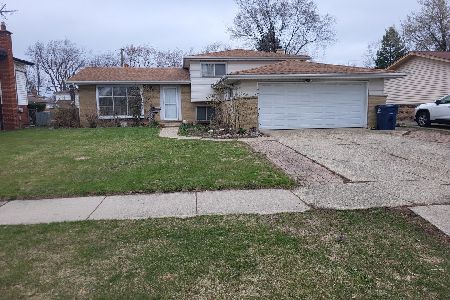650 Cordial Drive, Des Plaines, Illinois 60016
$350,000
|
Sold
|
|
| Status: | Closed |
| Sqft: | 1,450 |
| Cost/Sqft: | $241 |
| Beds: | 3 |
| Baths: | 2 |
| Year Built: | 1967 |
| Property Taxes: | $5,282 |
| Days On Market: | 1689 |
| Lot Size: | 0,17 |
Description
Finally finished. This all brick open floor plan ranch has been recently remodeled in 2019. All permitted by the Village of Des Plaines. The home was totally done. Home freshly painted . Kitchen has been totally reconfigured with stainless appliances, quartz counter tops and an over sized island for easy entertaining. All cabinets are soft close and engineered hardwood floors. Bathrooms all remodeled also. 2year old windows thruout home with warranty still in place. Plumbing, electricial, bathrooms, floors are all newer and Full unfinished basement for added space. Roof approx. 2 years old. $4000.00 of Professional landscaping just put in. This could be your home. Property tax bill will be lower as current owner has no exemption. Your buyer will not be disappointed.
Property Specifics
| Single Family | |
| — | |
| Ranch | |
| 1967 | |
| Full | |
| RANCH | |
| No | |
| 0.17 |
| Cook | |
| — | |
| 0 / Not Applicable | |
| None | |
| Lake Michigan,Public | |
| Public Sewer | |
| 11050410 | |
| 08243140240000 |
Nearby Schools
| NAME: | DISTRICT: | DISTANCE: | |
|---|---|---|---|
|
Grade School
Devonshire School |
59 | — | |
|
Middle School
Friendship Junior High School |
59 | Not in DB | |
|
High School
Elk Grove High School |
214 | Not in DB | |
Property History
| DATE: | EVENT: | PRICE: | SOURCE: |
|---|---|---|---|
| 25 Sep, 2019 | Under contract | $0 | MRED MLS |
| 8 Aug, 2019 | Listed for sale | $0 | MRED MLS |
| 22 Jul, 2021 | Sold | $350,000 | MRED MLS |
| 9 Jun, 2021 | Under contract | $349,900 | MRED MLS |
| — | Last price change | $379,900 | MRED MLS |
| 1 Jun, 2021 | Listed for sale | $379,900 | MRED MLS |
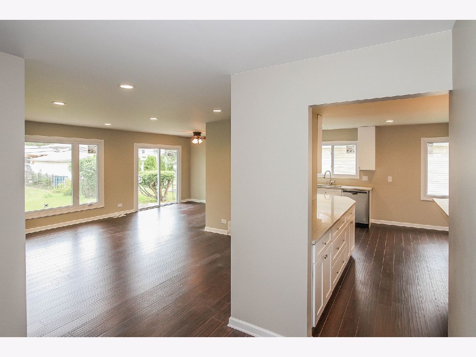
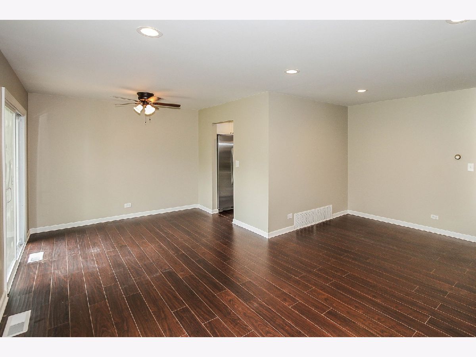
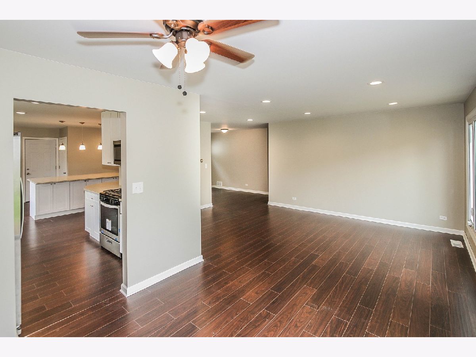
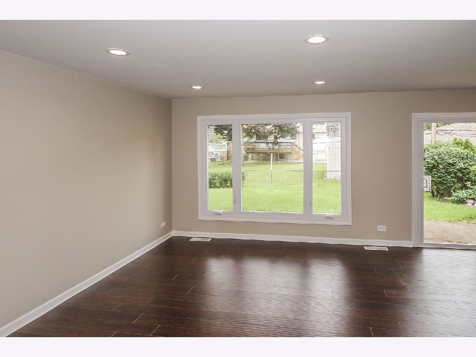
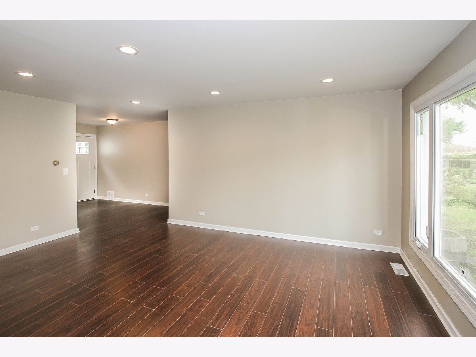
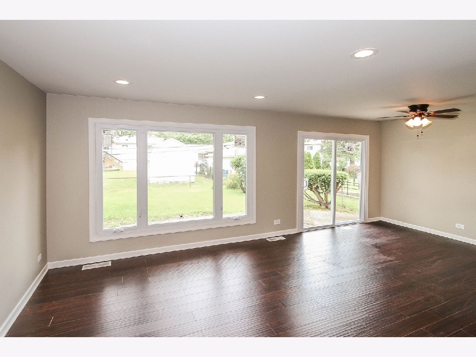
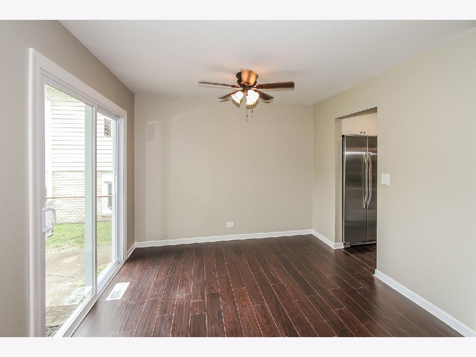
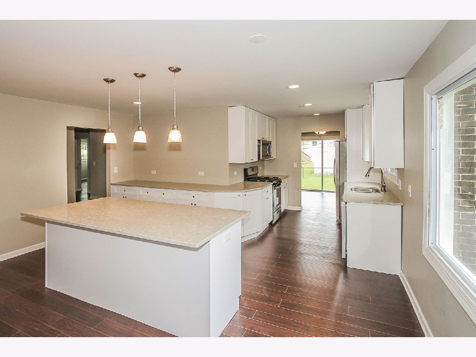
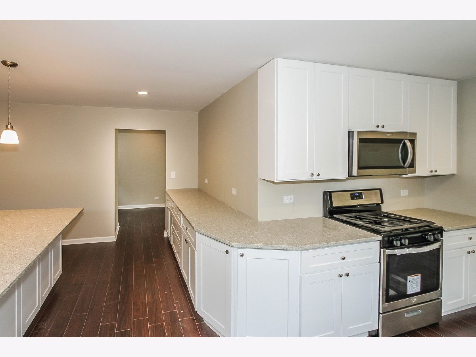
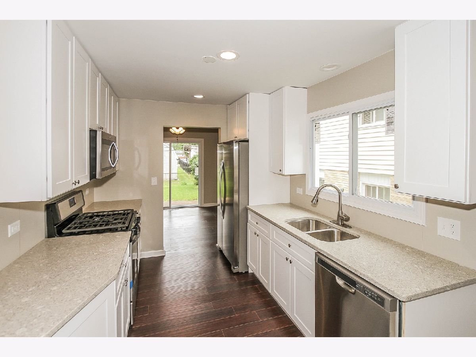
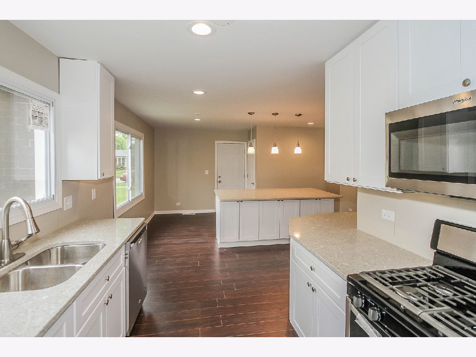
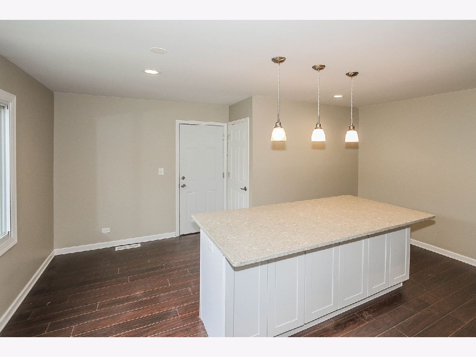
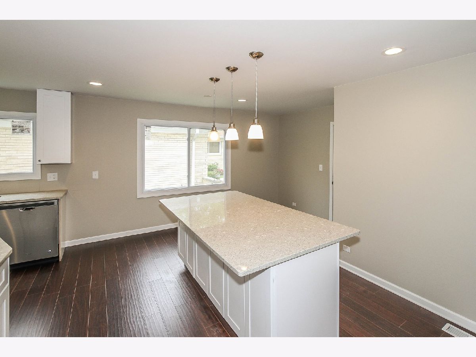
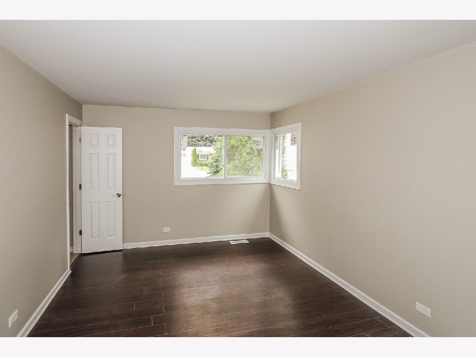
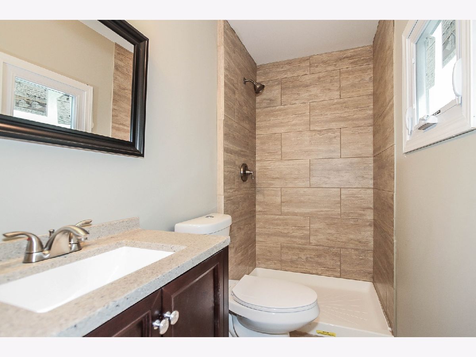
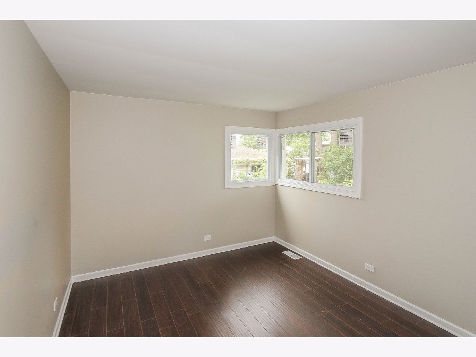
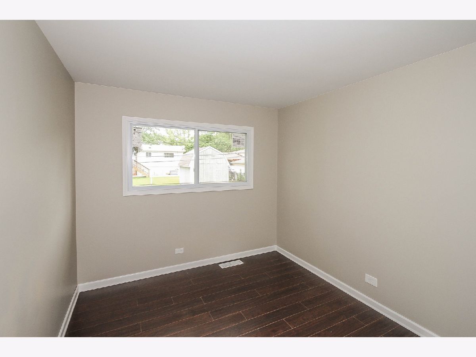
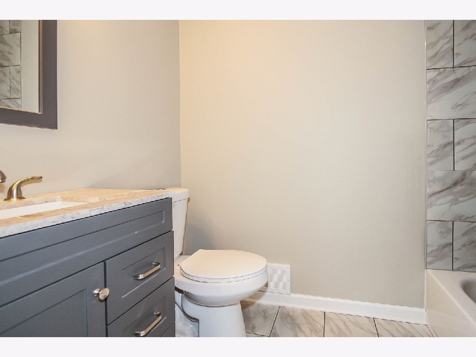
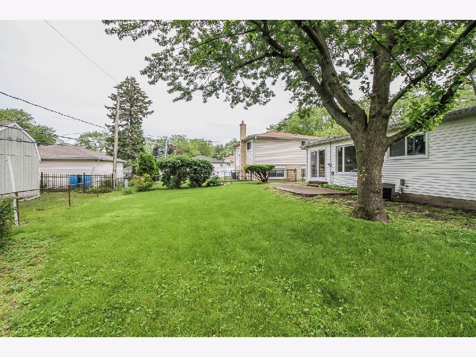
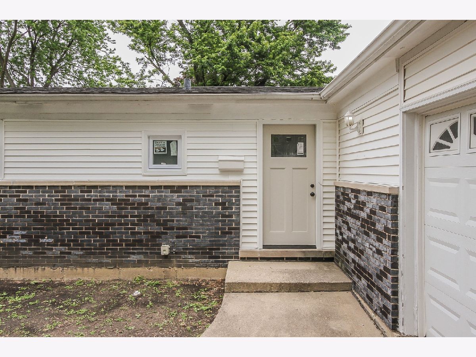
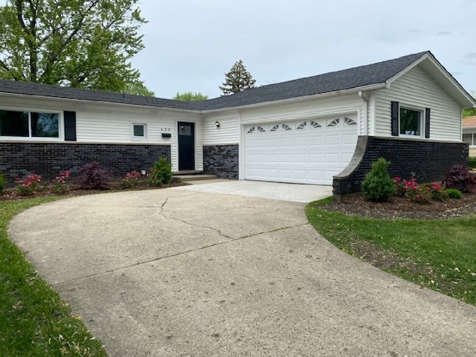
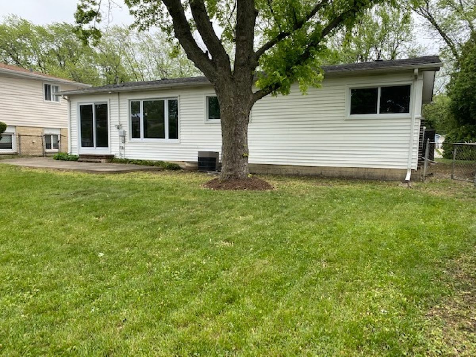
Room Specifics
Total Bedrooms: 3
Bedrooms Above Ground: 3
Bedrooms Below Ground: 0
Dimensions: —
Floor Type: Wood Laminate
Dimensions: —
Floor Type: Wood Laminate
Full Bathrooms: 2
Bathroom Amenities: Double Sink
Bathroom in Basement: 0
Rooms: Eating Area
Basement Description: Unfinished,8 ft + pour
Other Specifics
| 2 | |
| — | |
| Concrete | |
| Storms/Screens | |
| — | |
| 60X127 | |
| — | |
| None | |
| Wood Laminate Floors, First Floor Bedroom, First Floor Full Bath, Open Floorplan, Some Carpeting, Separate Dining Room | |
| Range, Microwave, Dishwasher, Refrigerator, Stainless Steel Appliance(s) | |
| Not in DB | |
| — | |
| — | |
| — | |
| — |
Tax History
| Year | Property Taxes |
|---|---|
| 2021 | $5,282 |
Contact Agent
Nearby Sold Comparables
Contact Agent
Listing Provided By
Century 21 Langos & Christian

