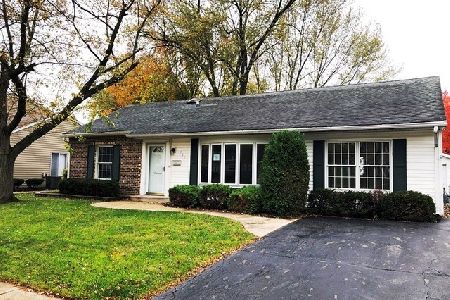655 Country Lane, Roselle, Illinois 60172
$336,000
|
Sold
|
|
| Status: | Closed |
| Sqft: | 2,163 |
| Cost/Sqft: | $157 |
| Beds: | 6 |
| Baths: | 3 |
| Year Built: | 1973 |
| Property Taxes: | $5,398 |
| Days On Market: | 3556 |
| Lot Size: | 0,21 |
Description
Lovely, big, expanded 2-story in PREMIER SCHOOLS!! Owners have maintained the home well. Enjoy the wonderful, quiet location, at the end of the block! This home is in the popular Seasons Four Subdivision with a Voluntary homeowners assoc. fee lot. You have the option to join the club house/pool with lots of activities throughout the year. The home features a beautiful, updated, chef's kitchen 2011, with soft-close cabinets, built-in wine rack, and butler pantry. Lots of high-end finishes of quartz counters, glass tile backsplash, stainless steel, and bamboo flooring. Large eating area/dining for entertaining. Master bedroom ensuite with skylight & large bath with shower & double sinks. 6th bedroom has extra space with desk area for homework or office use. The home has been freshly painted and carpeted 2015. The hall upstairs bath & half bath were updated in 2014. New hot water heater 2014. Two separate furnace/AC systems provide lower utility costs. 13MO HOME WARRANTY TO BUYERS
Property Specifics
| Single Family | |
| — | |
| Colonial | |
| 1973 | |
| None | |
| HARVEST HOUSE I | |
| No | |
| 0.21 |
| Du Page | |
| Seasons Four | |
| 0 / Not Applicable | |
| None | |
| Lake Michigan,Public | |
| Public Sewer | |
| 09219401 | |
| 0209208024 |
Nearby Schools
| NAME: | DISTRICT: | DISTANCE: | |
|---|---|---|---|
|
Grade School
Erickson Elementary School |
13 | — | |
|
Middle School
Westfield Middle School |
13 | Not in DB | |
|
High School
Lake Park High School |
108 | Not in DB | |
Property History
| DATE: | EVENT: | PRICE: | SOURCE: |
|---|---|---|---|
| 5 Aug, 2016 | Sold | $336,000 | MRED MLS |
| 11 May, 2016 | Under contract | $339,765 | MRED MLS |
| 8 May, 2016 | Listed for sale | $339,765 | MRED MLS |
Room Specifics
Total Bedrooms: 6
Bedrooms Above Ground: 6
Bedrooms Below Ground: 0
Dimensions: —
Floor Type: Carpet
Dimensions: —
Floor Type: Carpet
Dimensions: —
Floor Type: Carpet
Dimensions: —
Floor Type: —
Dimensions: —
Floor Type: —
Full Bathrooms: 3
Bathroom Amenities: Separate Shower,Double Sink
Bathroom in Basement: 0
Rooms: Bedroom 5,Bedroom 6,Eating Area
Basement Description: Slab
Other Specifics
| 2 | |
| — | |
| Concrete | |
| Patio, Storms/Screens | |
| — | |
| 71X127X70X126 | |
| Pull Down Stair,Unfinished | |
| Full | |
| Skylight(s), Hardwood Floors, First Floor Laundry | |
| Range, Microwave, Dishwasher, Refrigerator, Washer, Dryer, Disposal | |
| Not in DB | |
| Clubhouse, Pool, Sidewalks, Street Lights | |
| — | |
| — | |
| — |
Tax History
| Year | Property Taxes |
|---|---|
| 2016 | $5,398 |
Contact Agent
Nearby Similar Homes
Nearby Sold Comparables
Contact Agent
Listing Provided By
RE/MAX Central Inc.






