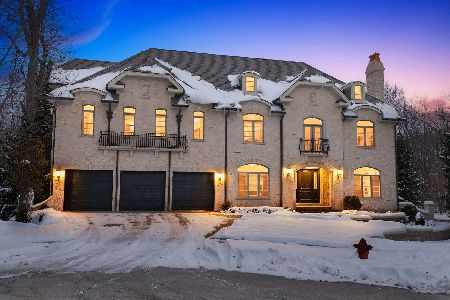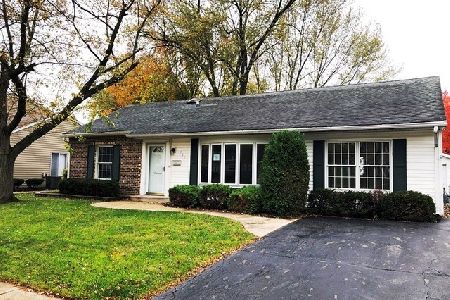652 Autumn Drive, Roselle, Illinois 60172
$325,000
|
Sold
|
|
| Status: | Closed |
| Sqft: | 1,605 |
| Cost/Sqft: | $217 |
| Beds: | 3 |
| Baths: | 2 |
| Year Built: | 1973 |
| Property Taxes: | $6,252 |
| Days On Market: | 1671 |
| Lot Size: | 0,20 |
Description
Don't miss out on this beautifully rehabbed 3 bedroom 2 bathroom ranch home. Spacious living room with wainscoting throughout. Enter into the bright custom kitchen with quartz countertops and high end appliances. Dining area includes a coffee bar with quartz countertops. Down the hall boasts the master bedroom with private master suite. Down the hall to two more bedrooms and a gorgeous full bathroom. Spacious laundry room and the perfect bonus room that can be used for a playroom, office, family room, and countless other options. Amazing opportunity for first floor living with this stunning home!
Property Specifics
| Single Family | |
| — | |
| Ranch | |
| 1973 | |
| None | |
| RANCH | |
| No | |
| 0.2 |
| Du Page | |
| — | |
| 432 / Annual | |
| Clubhouse,Pool | |
| Lake Michigan | |
| Public Sewer | |
| 11146307 | |
| 0209208031 |
Nearby Schools
| NAME: | DISTRICT: | DISTANCE: | |
|---|---|---|---|
|
Grade School
Erickson Elementary School |
13 | — | |
|
Middle School
Westfield Middle School |
13 | Not in DB | |
|
High School
Lake Park High School |
108 | Not in DB | |
Property History
| DATE: | EVENT: | PRICE: | SOURCE: |
|---|---|---|---|
| 25 Jan, 2021 | Sold | $257,700 | MRED MLS |
| 29 Dec, 2020 | Under contract | $299,900 | MRED MLS |
| — | Last price change | $371,007 | MRED MLS |
| 4 Nov, 2020 | Listed for sale | $371,007 | MRED MLS |
| 24 Aug, 2021 | Sold | $325,000 | MRED MLS |
| 8 Jul, 2021 | Under contract | $349,000 | MRED MLS |
| 6 Jul, 2021 | Listed for sale | $349,000 | MRED MLS |
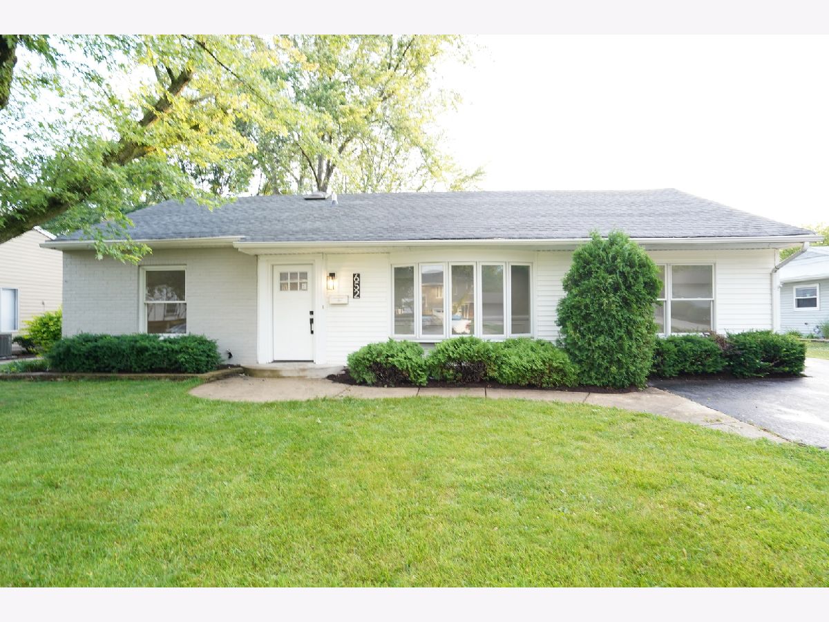
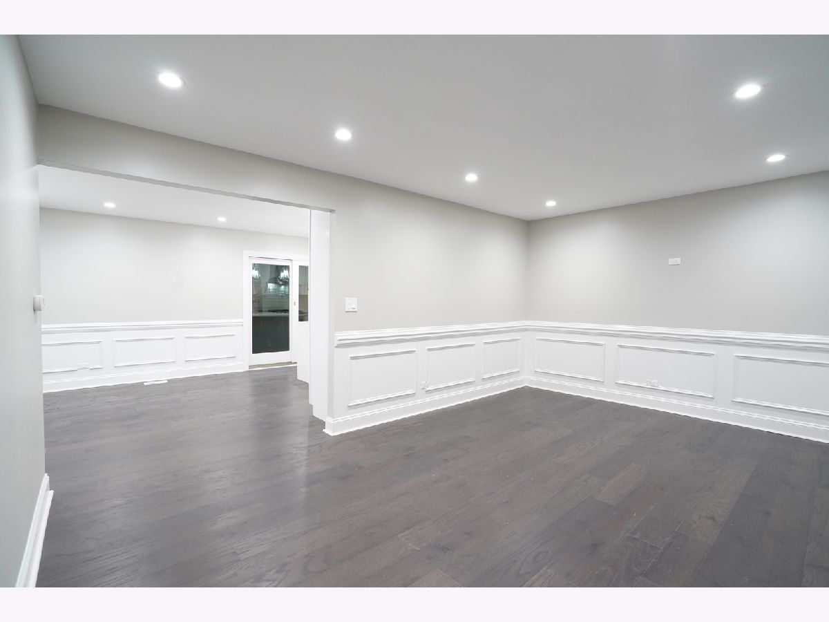

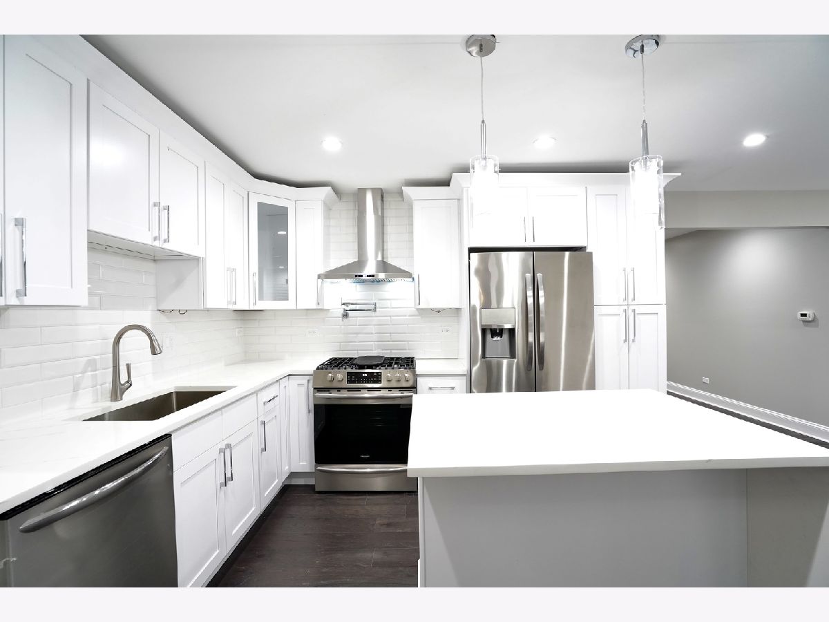

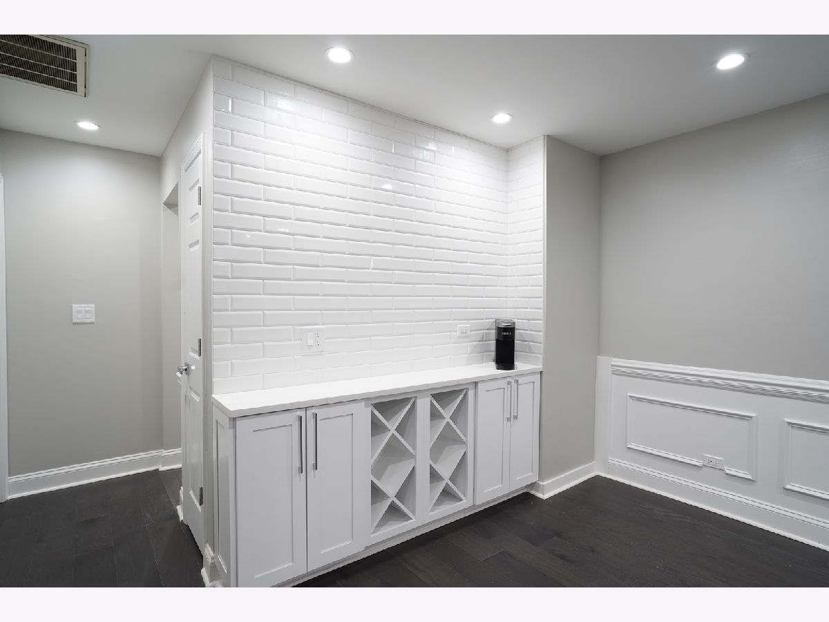

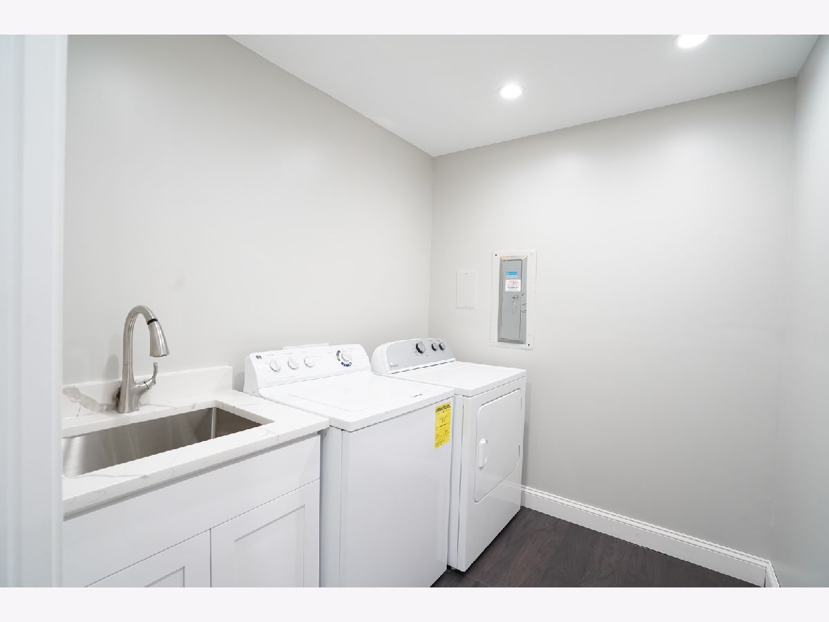

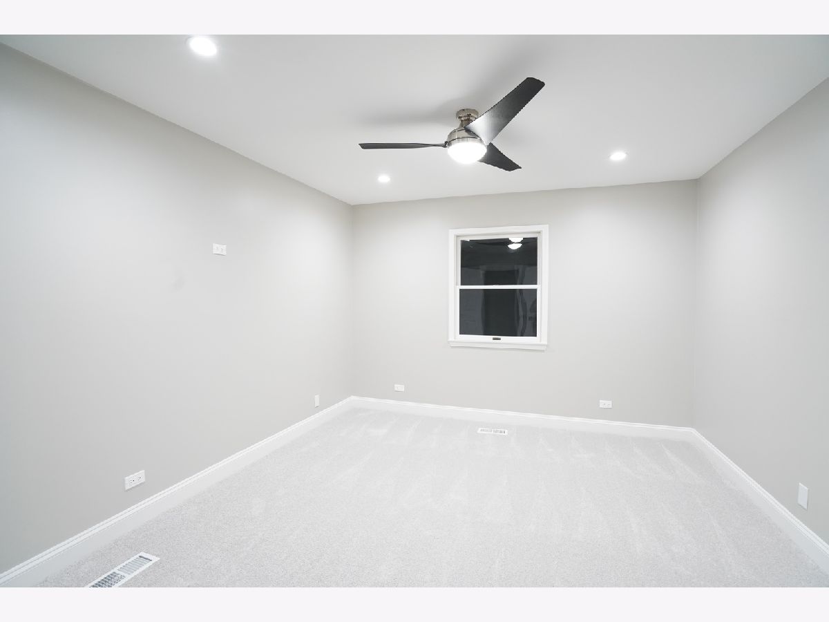

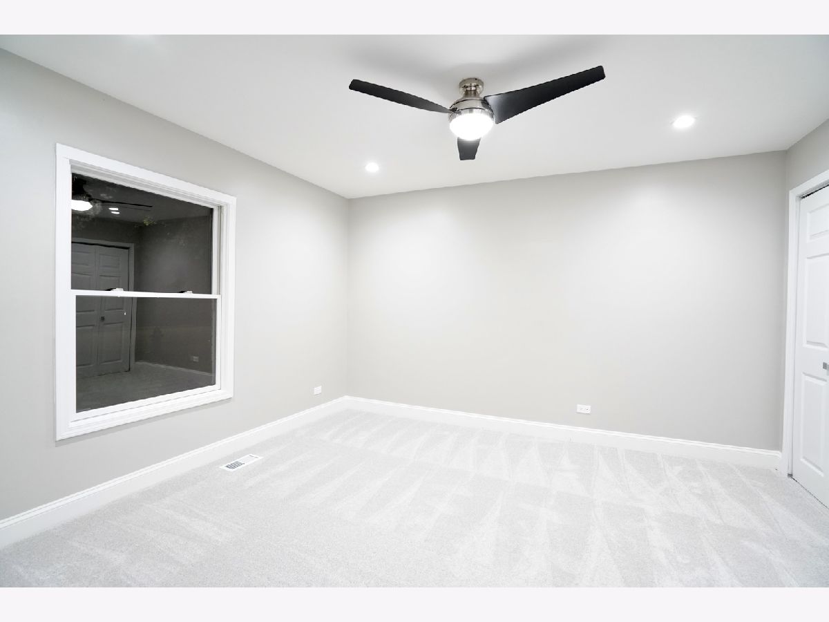




Room Specifics
Total Bedrooms: 3
Bedrooms Above Ground: 3
Bedrooms Below Ground: 0
Dimensions: —
Floor Type: Carpet
Dimensions: —
Floor Type: Carpet
Full Bathrooms: 2
Bathroom Amenities: Separate Shower
Bathroom in Basement: 0
Rooms: Bonus Room,Deck
Basement Description: None
Other Specifics
| 2.5 | |
| Concrete Perimeter | |
| Asphalt | |
| Deck | |
| — | |
| 126X70X125X70 | |
| — | |
| Full | |
| Hardwood Floors, First Floor Bedroom, First Floor Laundry, First Floor Full Bath | |
| Range, Microwave, Dishwasher, Refrigerator, Bar Fridge, Washer, Dryer | |
| Not in DB | |
| Clubhouse, Park, Pool | |
| — | |
| — | |
| — |
Tax History
| Year | Property Taxes |
|---|---|
| 2021 | $6,252 |
Contact Agent
Nearby Similar Homes
Nearby Sold Comparables
Contact Agent
Listing Provided By
@properties


