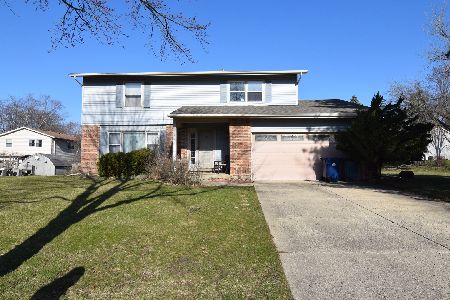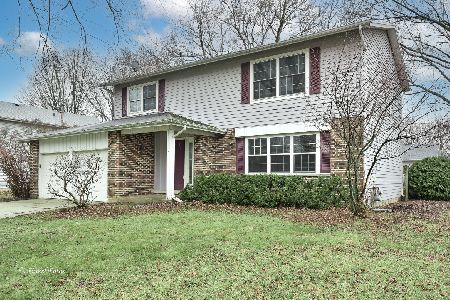655 Huntington Court, Algonquin, Illinois 60102
$265,000
|
Sold
|
|
| Status: | Closed |
| Sqft: | 1,878 |
| Cost/Sqft: | $141 |
| Beds: | 4 |
| Baths: | 3 |
| Year Built: | 1978 |
| Property Taxes: | $5,109 |
| Days On Market: | 2823 |
| Lot Size: | 0,27 |
Description
Professionally updated with white shaker cabinets, SS appliances, Granite coutertop, hand-scraped laminate flooring and neutral grey paint throughout. New energy efficient windows installed throughout. All new carpeting in a light neutral color. New tiled bathrooms and modern vanities. Lovely fenced yard with mature trees. Butcher block kitchen island is included.
Property Specifics
| Single Family | |
| — | |
| Tri-Level | |
| 1978 | |
| Partial | |
| VALLEYVIEW | |
| No | |
| 0.27 |
| Mc Henry | |
| High Hill Farms | |
| 0 / Not Applicable | |
| None | |
| Public | |
| Public Sewer | |
| 09940167 | |
| 1933276019 |
Nearby Schools
| NAME: | DISTRICT: | DISTANCE: | |
|---|---|---|---|
|
Grade School
Neubert Elementary School |
300 | — | |
|
Middle School
Westfield Community School |
300 | Not in DB | |
|
High School
H D Jacobs High School |
300 | Not in DB | |
Property History
| DATE: | EVENT: | PRICE: | SOURCE: |
|---|---|---|---|
| 21 Mar, 2018 | Sold | $145,000 | MRED MLS |
| 23 Jan, 2018 | Under contract | $180,000 | MRED MLS |
| 23 Sep, 2017 | Listed for sale | $180,000 | MRED MLS |
| 10 Aug, 2018 | Sold | $265,000 | MRED MLS |
| 9 May, 2018 | Under contract | $265,000 | MRED MLS |
| 5 May, 2018 | Listed for sale | $265,000 | MRED MLS |
Room Specifics
Total Bedrooms: 4
Bedrooms Above Ground: 4
Bedrooms Below Ground: 0
Dimensions: —
Floor Type: —
Dimensions: —
Floor Type: Carpet
Dimensions: —
Floor Type: Carpet
Full Bathrooms: 3
Bathroom Amenities: —
Bathroom in Basement: 0
Rooms: No additional rooms
Basement Description: Unfinished,Sub-Basement
Other Specifics
| 2 | |
| Concrete Perimeter | |
| Concrete | |
| Patio | |
| Corner Lot,Cul-De-Sac,Fenced Yard | |
| 11597SF | |
| — | |
| Full | |
| Wood Laminate Floors | |
| Range, Microwave, Dishwasher, Refrigerator, Washer, Dryer, Stainless Steel Appliance(s) | |
| Not in DB | |
| Sidewalks | |
| — | |
| — | |
| Decorative |
Tax History
| Year | Property Taxes |
|---|---|
| 2018 | $5,109 |
Contact Agent
Nearby Similar Homes
Nearby Sold Comparables
Contact Agent
Listing Provided By
Royal Service Realty Elite Properties & Estates, I












