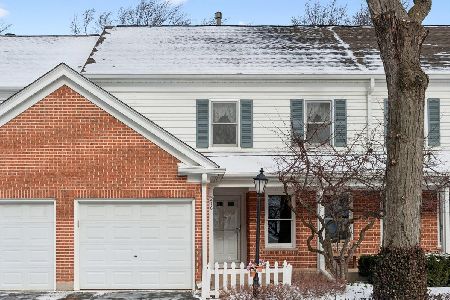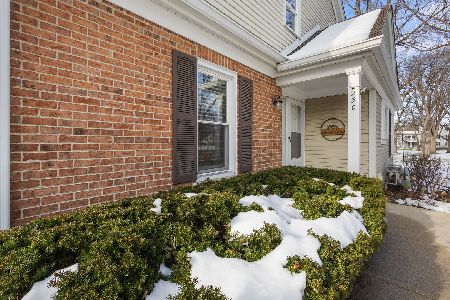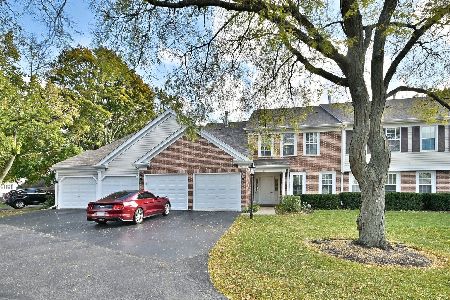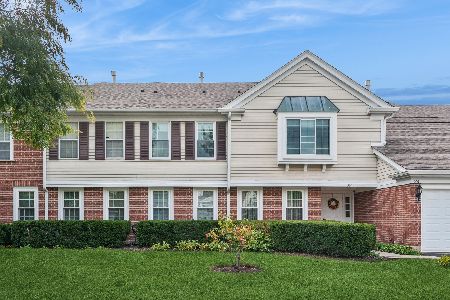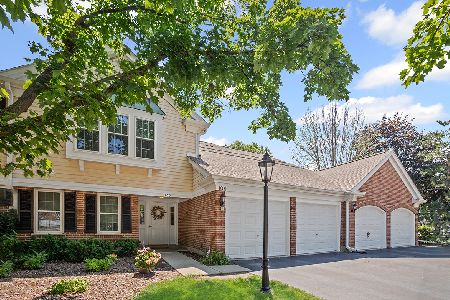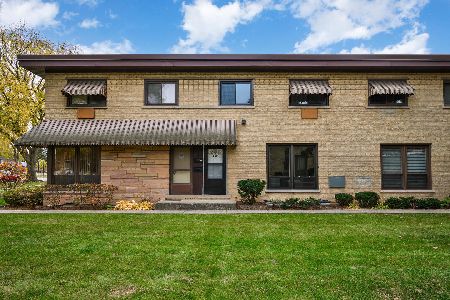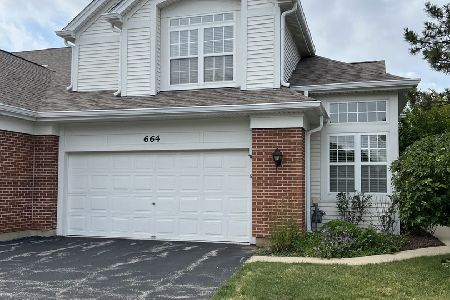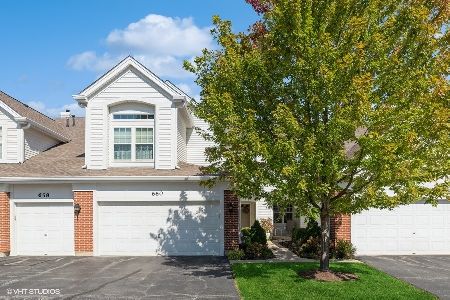655 Mulberry Drive, Prospect Heights, Illinois 60070
$290,000
|
Sold
|
|
| Status: | Closed |
| Sqft: | 1,720 |
| Cost/Sqft: | $171 |
| Beds: | 2 |
| Baths: | 3 |
| Year Built: | 1997 |
| Property Taxes: | $3,297 |
| Days On Market: | 2062 |
| Lot Size: | 0,00 |
Description
Pride of ownership shines through out this beautiful & bright 2 bed, 3 bath, "Hawthorn" model Ranch-Town Home. The end-unit with site premium provides big windows adding plenty of natural sunlight, volume ceiling height and views of beautifully kept grounds with personal patio space. Great quality hardwood floors throughout the unit. The master bedroom includes en suite with walk in closet accompanied by large master bath. Living room w/electric fireplace. Main floor bath remodeled few years ago. First floor laundry room. Beautifully finished basement with large family room w/wet bar, separate sitting room, office, and plenty of storage in utility room and crawl space. New roof on the building 2018, new furnace 2018, newer hot water heater 2015. Radon system 2018 Enjoy the serenity as well as local shopping, dining and golf. Close to Metra.
Property Specifics
| Condos/Townhomes | |
| 1 | |
| — | |
| 1997 | |
| Full | |
| HAWTHORN | |
| No | |
| — |
| Cook | |
| Country Club Villas At Rob Roy | |
| 247 / Monthly | |
| Exterior Maintenance,Lawn Care,Scavenger,Snow Removal | |
| Lake Michigan | |
| Public Sewer | |
| 10735908 | |
| 03261020081053 |
Nearby Schools
| NAME: | DISTRICT: | DISTANCE: | |
|---|---|---|---|
|
Grade School
Euclid Elementary School |
26 | — | |
|
Middle School
River Trails Middle School |
26 | Not in DB | |
|
High School
John Hersey High School |
214 | Not in DB | |
Property History
| DATE: | EVENT: | PRICE: | SOURCE: |
|---|---|---|---|
| 26 Aug, 2020 | Sold | $290,000 | MRED MLS |
| 7 Jul, 2020 | Under contract | $294,900 | MRED MLS |
| 4 Jun, 2020 | Listed for sale | $294,900 | MRED MLS |
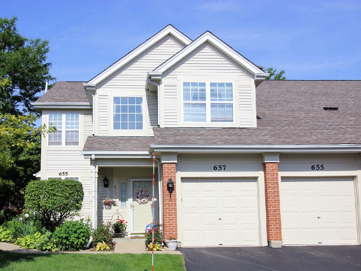
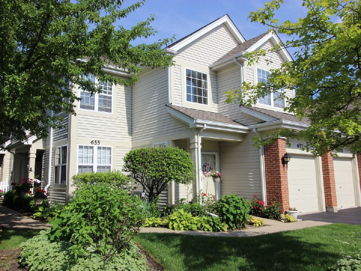
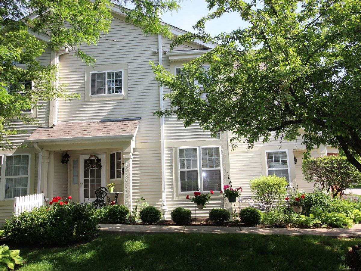
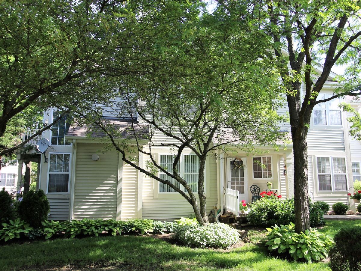
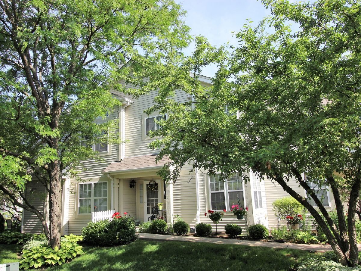
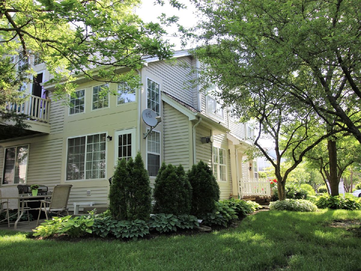
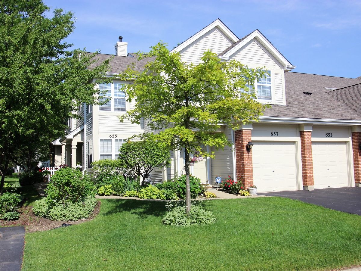
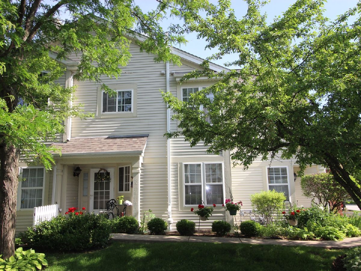
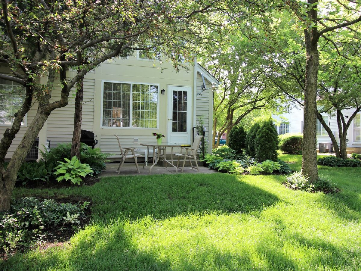
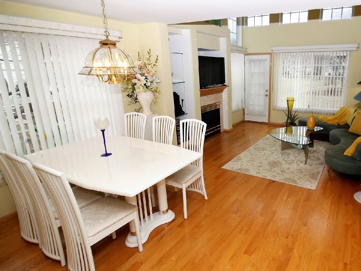
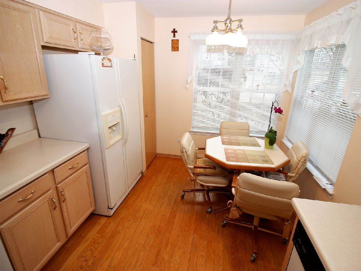
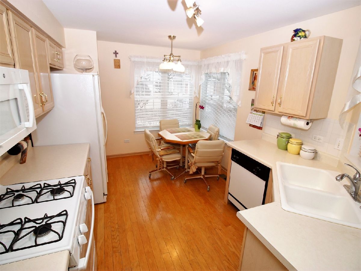
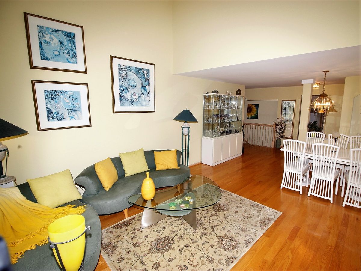
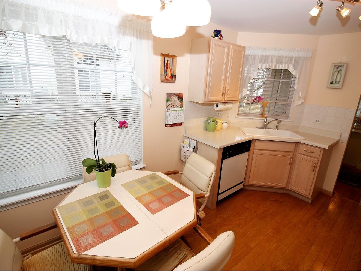
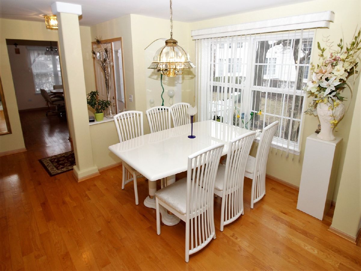
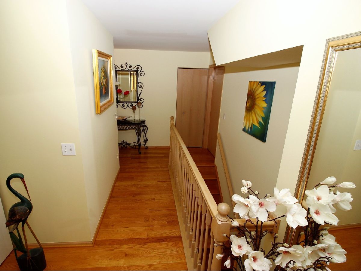
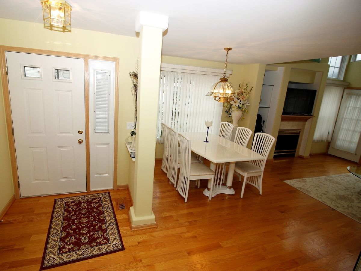
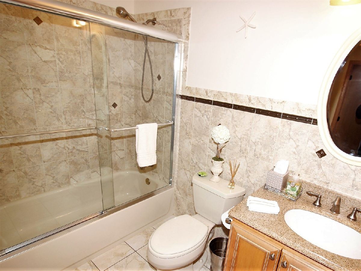
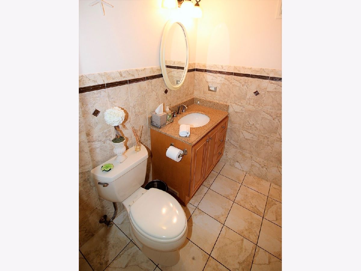
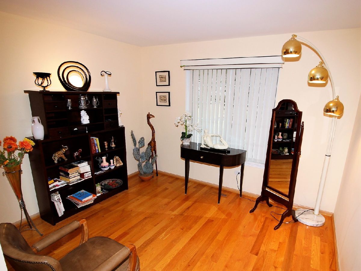
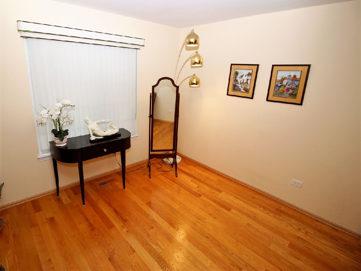
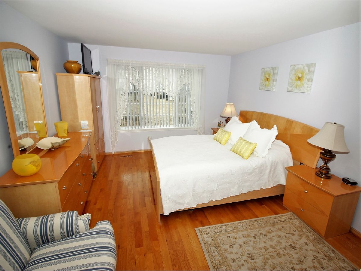
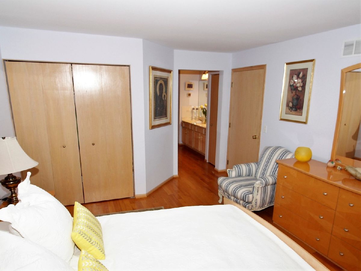
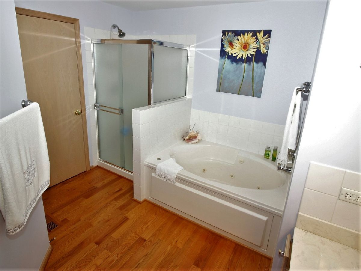
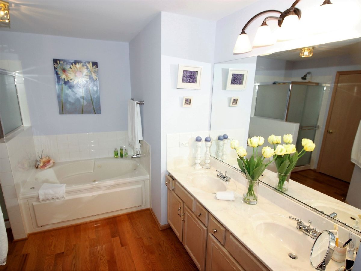
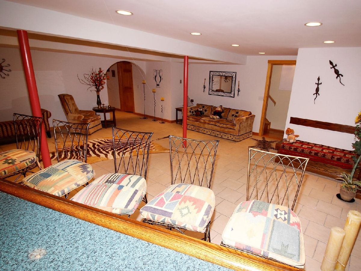
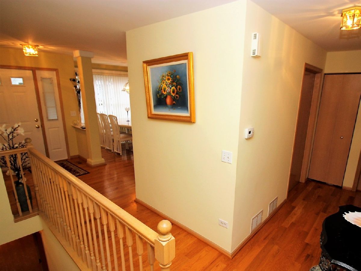
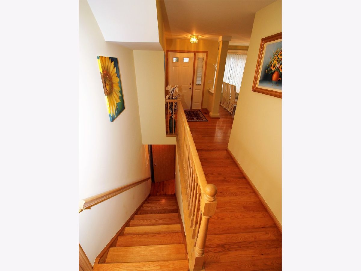
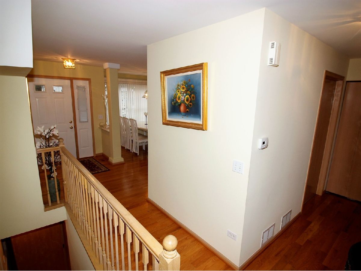
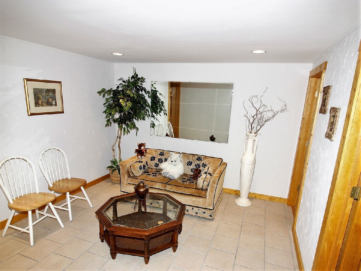
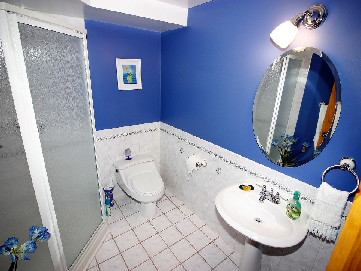
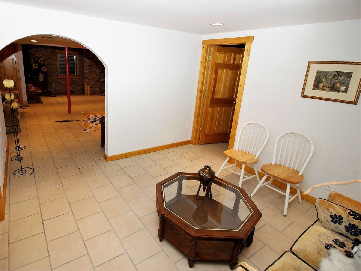
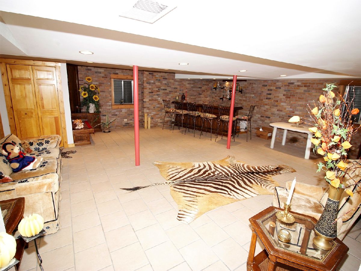
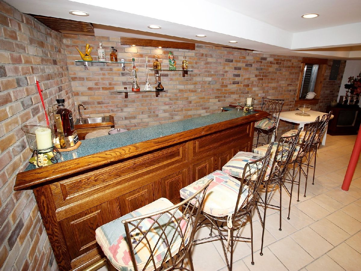
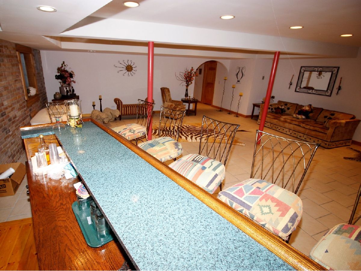
Room Specifics
Total Bedrooms: 3
Bedrooms Above Ground: 2
Bedrooms Below Ground: 1
Dimensions: —
Floor Type: Hardwood
Dimensions: —
Floor Type: Ceramic Tile
Full Bathrooms: 3
Bathroom Amenities: Whirlpool,Separate Shower
Bathroom in Basement: 1
Rooms: Office,Utility Room-Lower Level,Recreation Room
Basement Description: Finished
Other Specifics
| 1 | |
| Block,Brick/Mortar,Concrete Perimeter | |
| Asphalt | |
| Patio, End Unit | |
| Common Grounds | |
| INTEGRAL | |
| — | |
| Full | |
| Bar-Wet, Hardwood Floors, First Floor Laundry, Walk-In Closet(s) | |
| Range, Microwave, Dishwasher, Refrigerator, Bar Fridge, Washer, Dryer | |
| Not in DB | |
| — | |
| — | |
| — | |
| Electric |
Tax History
| Year | Property Taxes |
|---|---|
| 2020 | $3,297 |
Contact Agent
Nearby Similar Homes
Nearby Sold Comparables
Contact Agent
Listing Provided By
Executive Home Realty, Inc.

