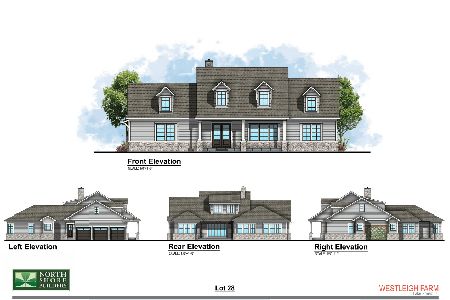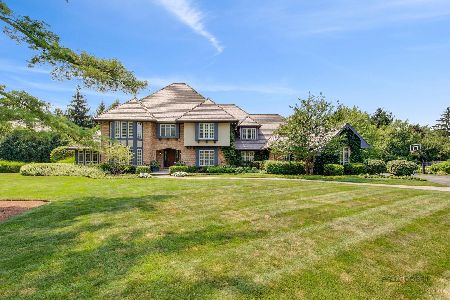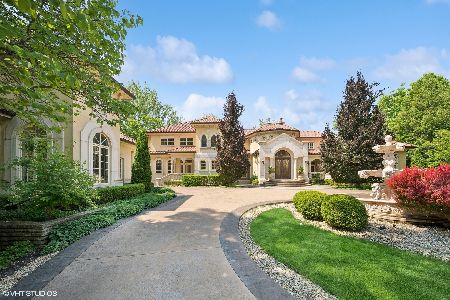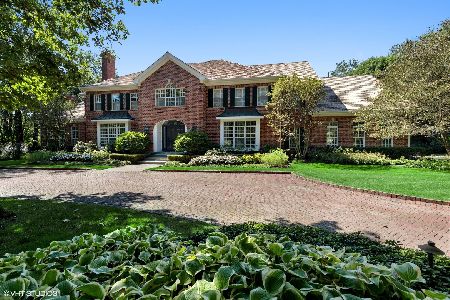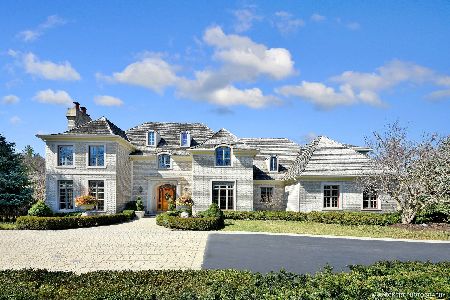655 Northcroft Court, Lake Forest, Illinois 60045
$2,600,000
|
Sold
|
|
| Status: | Closed |
| Sqft: | 10,048 |
| Cost/Sqft: | $268 |
| Beds: | 5 |
| Baths: | 9 |
| Year Built: | 1993 |
| Property Taxes: | $51,583 |
| Days On Market: | 841 |
| Lot Size: | 2,85 |
Description
Backing up to Open Land , & nestled on nearly 3 acres of serene seclusion, this exceptional gated estate encompasses an elegant residence, pool, picturesque fountain, pool house, and a lush backyard featuring a stunning rose garden and a tranquil pergola. This lovely home caters to the comforts of modern living and offers a multitude of desirable features. Upstairs, discover three ensuite bedrooms, complemented by the luxurious primary wing, which boasts generous his-and-her walk-in closets, as well as a spa-inspired bathroom. An expansive finished recreation room, positioned above the four-car garage, provides ample space for leisure and entertainment. A spacious laundry room is conveniently located on this floor. The main level showcases an office for study or remote work, an inviting sunroom, and a two-story living space that seamlessly opens into the gourmet kitchen, where you can access the private backyard for outdoor enjoyment. The living room exudes sophistication with its elegant fireplace. A butler's pantry, complete with a sink and dishwasher, connects to the formal dining room, perfect for hosting gatherings. Additionally, a first-floor bedroom suite adds to the home's versatility. The fully finished basement adds to the abundance of space, featuring a seizable second recreation room, a dedicated gift-wrapping area, a wine room, an extra laundry room, a playroom or bonus room, and a full bathroom. Throughout this remarkable home, you'll find charming crown moldings and gleaming hardwood floors, and dual front and back staircases enhance convenience. Further enhancing the property's appeal are the sprinkler system, five furnaces and five air conditioning units, ensuring year-round comfort. Privacy reigns supreme, making this estate the ultimate retreat.
Property Specifics
| Single Family | |
| — | |
| — | |
| 1993 | |
| — | |
| — | |
| No | |
| 2.85 |
| Lake | |
| — | |
| — / Not Applicable | |
| — | |
| — | |
| — | |
| 11903817 | |
| 16053010300000 |
Nearby Schools
| NAME: | DISTRICT: | DISTANCE: | |
|---|---|---|---|
|
Grade School
Cherokee Elementary School |
67 | — | |
|
Middle School
Deer Path Middle School |
67 | Not in DB | |
|
High School
Lake Forest High School |
115 | Not in DB | |
Property History
| DATE: | EVENT: | PRICE: | SOURCE: |
|---|---|---|---|
| 16 May, 2024 | Sold | $2,600,000 | MRED MLS |
| 6 Mar, 2024 | Under contract | $2,695,000 | MRED MLS |
| — | Last price change | $2,950,000 | MRED MLS |
| 9 Oct, 2023 | Listed for sale | $2,950,000 | MRED MLS |
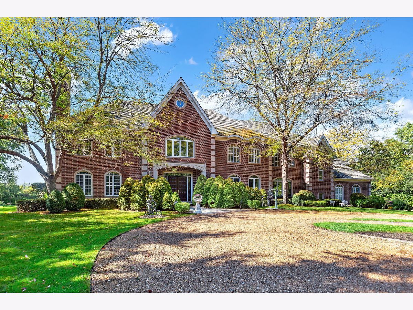
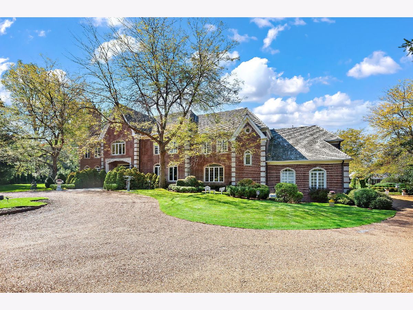
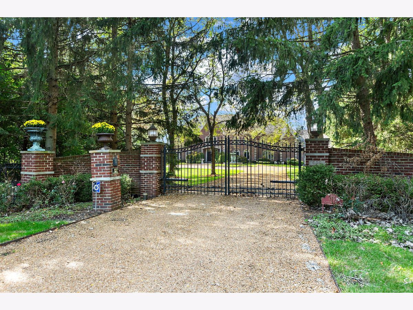
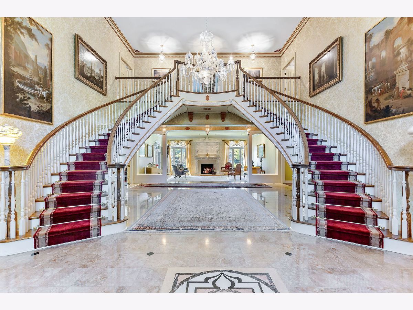
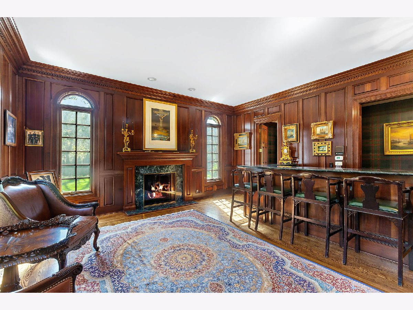
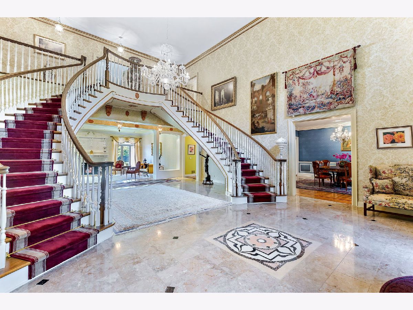
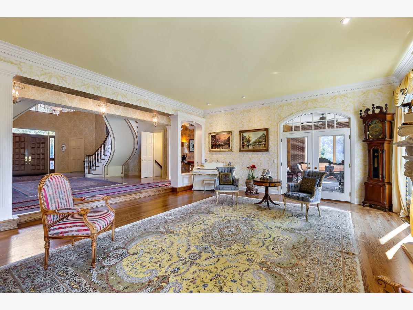
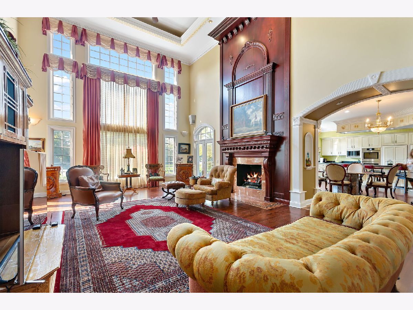
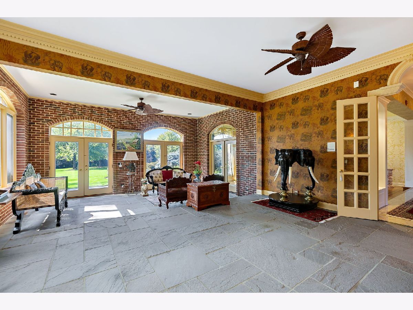
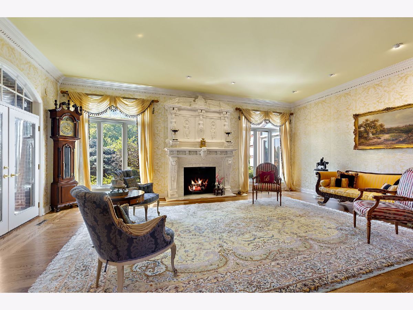
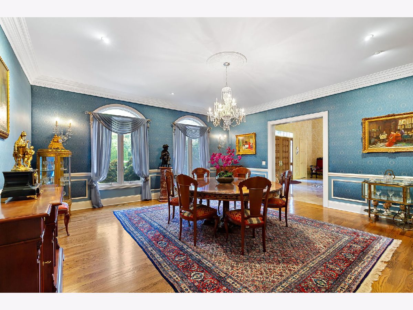
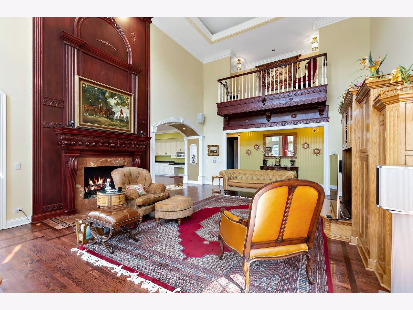
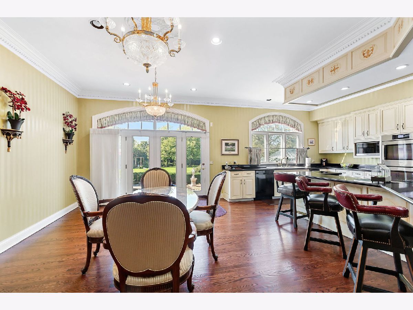
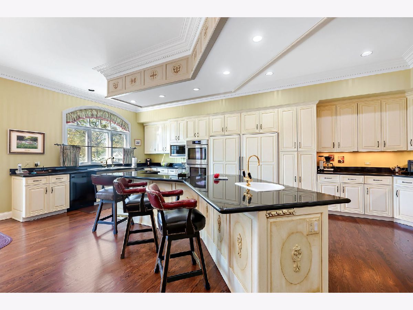
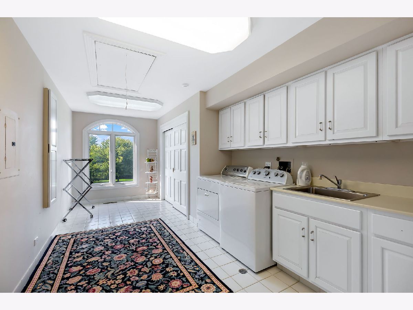
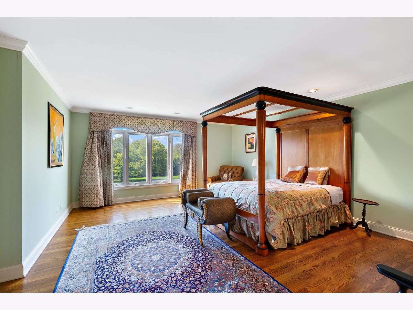
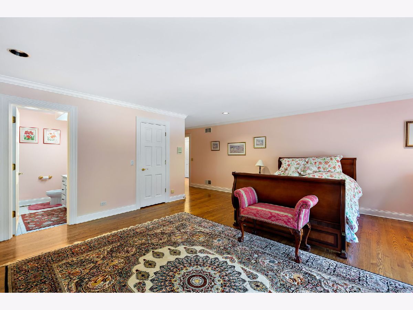
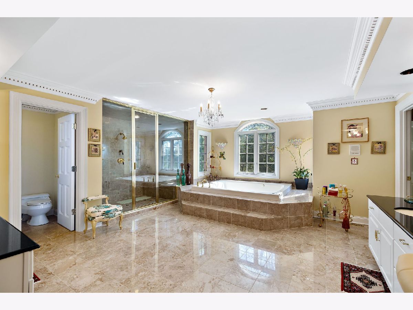
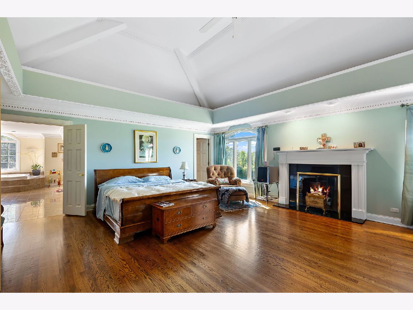
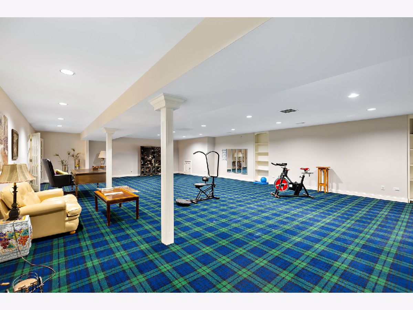
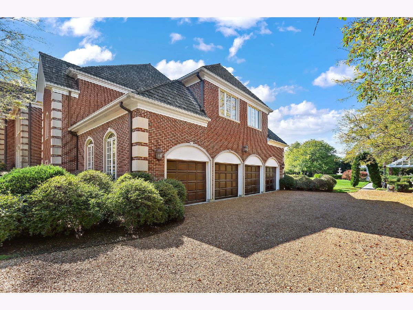
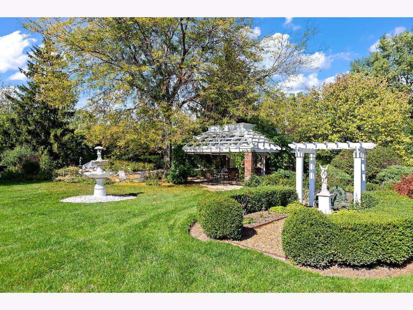
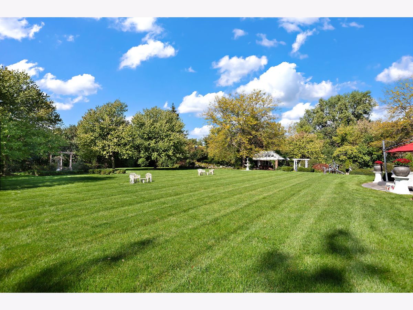
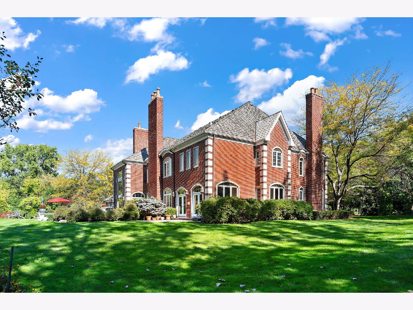
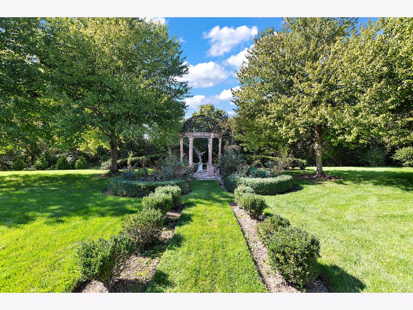
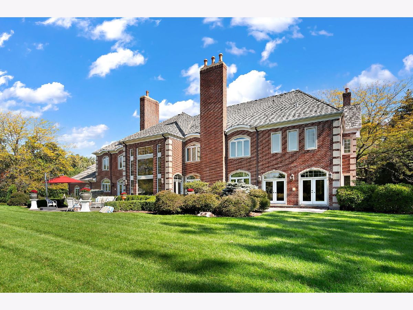
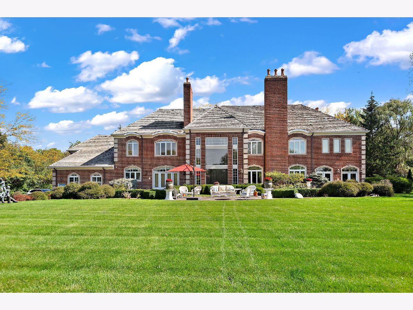
Room Specifics
Total Bedrooms: 5
Bedrooms Above Ground: 5
Bedrooms Below Ground: 0
Dimensions: —
Floor Type: —
Dimensions: —
Floor Type: —
Dimensions: —
Floor Type: —
Dimensions: —
Floor Type: —
Full Bathrooms: 9
Bathroom Amenities: Whirlpool,Separate Shower,Double Sink
Bathroom in Basement: 1
Rooms: —
Basement Description: Finished,Rec/Family Area
Other Specifics
| 4 | |
| — | |
| Asphalt,Gravel,Circular | |
| — | |
| — | |
| 129.1X101.5X105.7X152.4X38 | |
| — | |
| — | |
| — | |
| — | |
| Not in DB | |
| — | |
| — | |
| — | |
| — |
Tax History
| Year | Property Taxes |
|---|---|
| 2024 | $51,583 |
Contact Agent
Nearby Similar Homes
Nearby Sold Comparables
Contact Agent
Listing Provided By
Coldwell Banker Realty


