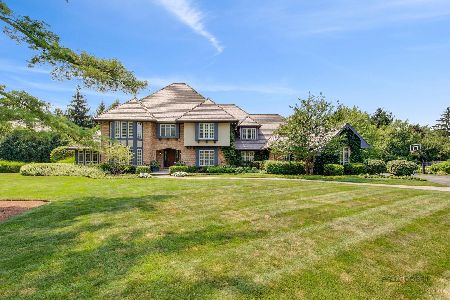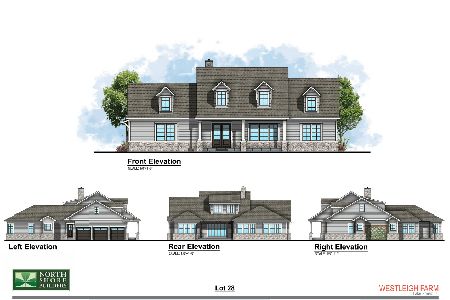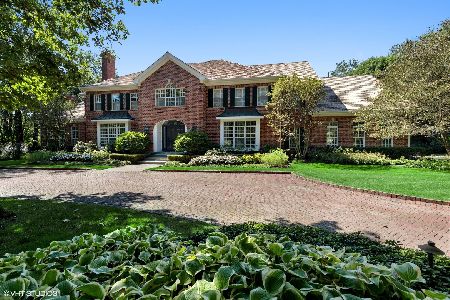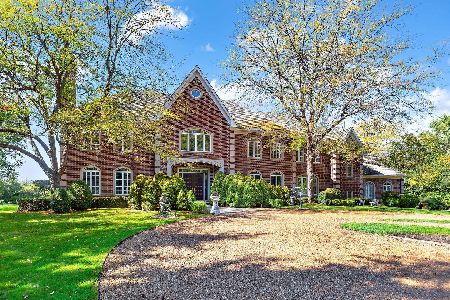720 Broadsmoore Drive, Lake Forest, Illinois 60045
$2,825,000
|
Sold
|
|
| Status: | Closed |
| Sqft: | 7,880 |
| Cost/Sqft: | $378 |
| Beds: | 5 |
| Baths: | 7 |
| Year Built: | 1995 |
| Property Taxes: | $39,058 |
| Days On Market: | 1772 |
| Lot Size: | 2,30 |
Description
Spectacular estate perfectly sited on 2.3+ private acres with a pool and breath-taking grounds! This beautifully updated brick and stone home was built in 1995 with over 7,800+ square feet of living space with an additional 3,800+ square feet finished space in the English basement with high ceilings, an abundance of natural light and views of the gardens that will amaze you! A large wood paneled elevator accommodates all 3 levels. The grand entrance features a sweeping staircase with views into the two-story family room with an intricate beamed ceiling with one of 5 fireplaces throughout the home. The wonderful floor plan includes a formal living room, handsome wood paneled library, gracious dining room with butler's pantry and an updated spacious white kitchen with multiple cook stations and premium appliances. The kitchen is suited for a gourmet chef but perfect for family entertaining with multiple seating areas, kitchen dining and a kitchen office area. This home lends itself to entertaining with family or friends with its flow and design. The superior craftsmanship shine through the stunning details and features of the home and the fabulous hard wood flooring throughout much of the first floor. A large first floor laundry with additional closet and storage, a half bath and a beautifully appointed formal powder room completes the first floor. The second floor has a very large primary suite with a fireplace, extensive closets, and a large primary bathroom. The second floor has an additional four bedrooms, two en-suite and two that share a full bath. The lower level with abundant natural light and high ceilings features the same level of finish as the first and second floor. There is an additional family room and recreation room area, wet bar and wine cellar, two work out rooms, a bedroom/office with full bath and additional unfinished storage rooms. The 4 and 1/2 car garage is finished with epoxy flooring and has additional storage lockers for your needs. The pool and grounds have amazing and well-designed landscaping mindful to color and season. This home has an exquisite design with premium finishes on a perfect setting!
Property Specifics
| Single Family | |
| — | |
| — | |
| 1995 | |
| Full,English | |
| — | |
| No | |
| 2.3 |
| Lake | |
| — | |
| — / Not Applicable | |
| None | |
| Public | |
| Public Sewer | |
| 11029530 | |
| 16053010550000 |
Nearby Schools
| NAME: | DISTRICT: | DISTANCE: | |
|---|---|---|---|
|
Grade School
Cherokee Elementary School |
67 | — | |
|
Middle School
Deer Path Middle School |
67 | Not in DB | |
|
High School
Lake Forest High School |
115 | Not in DB | |
Property History
| DATE: | EVENT: | PRICE: | SOURCE: |
|---|---|---|---|
| 3 Jun, 2021 | Sold | $2,825,000 | MRED MLS |
| 27 Mar, 2021 | Under contract | $2,975,000 | MRED MLS |
| 22 Mar, 2021 | Listed for sale | $2,975,000 | MRED MLS |
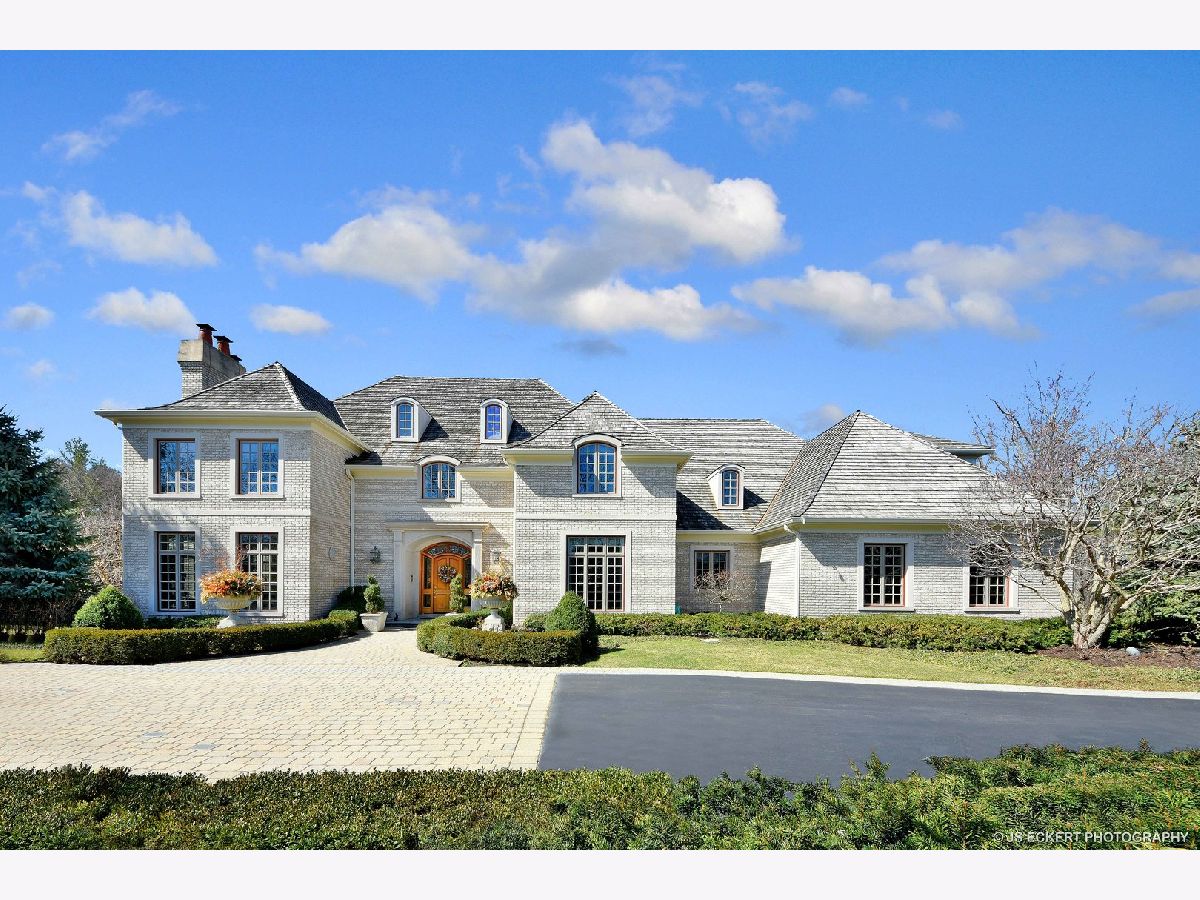
Room Specifics
Total Bedrooms: 6
Bedrooms Above Ground: 5
Bedrooms Below Ground: 1
Dimensions: —
Floor Type: —
Dimensions: —
Floor Type: —
Dimensions: —
Floor Type: —
Dimensions: —
Floor Type: —
Dimensions: —
Floor Type: —
Full Bathrooms: 7
Bathroom Amenities: —
Bathroom in Basement: 1
Rooms: Bedroom 5,Bedroom 6,Eating Area,Office,Great Room,Recreation Room,Game Room,Exercise Room,Heated Sun Room,Foyer
Basement Description: Partially Finished
Other Specifics
| 3 | |
| Concrete Perimeter | |
| — | |
| Patio, In Ground Pool | |
| — | |
| 368 X 318 X 282 X 400 | |
| — | |
| Full | |
| — | |
| — | |
| Not in DB | |
| Curbs, Street Paved | |
| — | |
| — | |
| — |
Tax History
| Year | Property Taxes |
|---|---|
| 2021 | $39,058 |
Contact Agent
Nearby Similar Homes
Nearby Sold Comparables
Contact Agent
Listing Provided By
@properties


