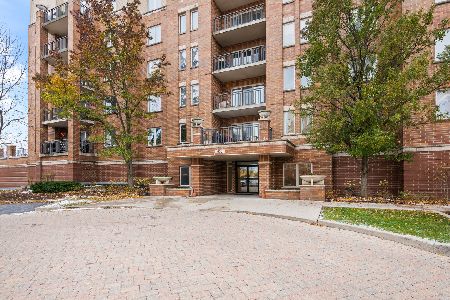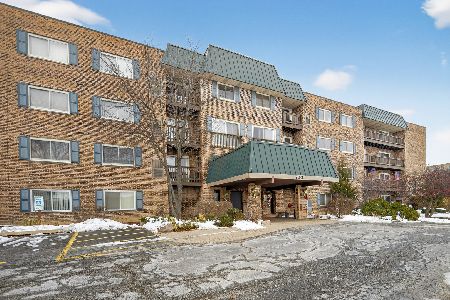655 Perrie Drive, Elk Grove Village, Illinois 60007
$215,000
|
Sold
|
|
| Status: | Closed |
| Sqft: | 1,380 |
| Cost/Sqft: | $163 |
| Beds: | 2 |
| Baths: | 2 |
| Year Built: | 2006 |
| Property Taxes: | $2,975 |
| Days On Market: | 2499 |
| Lot Size: | 0,00 |
Description
ABSOLUTELY STUNNING 2 BEDROOM, 2 BATH CORNER UNIT CONDO IN PARK PLACE. Built in 2006 this sun-drenched home boasts 1380 sq. ft. and an open floor plan with impressive appointments including hardwood floors, granite countertops, stainless steel appliances and white trim and doors. The home features a great room with spacious living area, dining nook and kitchen with breakfast bar. The large master suite offers a private bath with double bowl vanity. Other highlights include: in-unit laundry, balcony, elevator, an oversized garage parking spot and storage locker, ample outdoor parking for 2nd car and guests, A clean common area building that offers security entrance and party room. WELCOME HOME!
Property Specifics
| Condos/Townhomes | |
| 6 | |
| — | |
| 2006 | |
| None | |
| CORNER UNIT | |
| No | |
| — |
| Cook | |
| Park Place | |
| 360 / Monthly | |
| Heat,Water,Gas,Parking,Insurance,Security,Exterior Maintenance,Lawn Care,Scavenger,Snow Removal | |
| Lake Michigan | |
| Public Sewer, Sewer-Storm | |
| 10259243 | |
| 08271021311016 |
Nearby Schools
| NAME: | DISTRICT: | DISTANCE: | |
|---|---|---|---|
|
Grade School
Rupley Elementary School |
59 | — | |
|
Middle School
Grove Junior High School |
59 | Not in DB | |
|
High School
Elk Grove High School |
214 | Not in DB | |
Property History
| DATE: | EVENT: | PRICE: | SOURCE: |
|---|---|---|---|
| 29 May, 2008 | Sold | $230,000 | MRED MLS |
| 12 Apr, 2008 | Under contract | $234,900 | MRED MLS |
| — | Last price change | $239,900 | MRED MLS |
| 4 Feb, 2008 | Listed for sale | $249,900 | MRED MLS |
| 29 May, 2019 | Sold | $215,000 | MRED MLS |
| 31 Mar, 2019 | Under contract | $225,000 | MRED MLS |
| — | Last price change | $229,900 | MRED MLS |
| 13 Feb, 2019 | Listed for sale | $229,900 | MRED MLS |
Room Specifics
Total Bedrooms: 2
Bedrooms Above Ground: 2
Bedrooms Below Ground: 0
Dimensions: —
Floor Type: Hardwood
Full Bathrooms: 2
Bathroom Amenities: Double Sink
Bathroom in Basement: 0
Rooms: Balcony/Porch/Lanai
Basement Description: None
Other Specifics
| 1 | |
| — | |
| Asphalt | |
| Balcony, End Unit | |
| — | |
| COMMON | |
| — | |
| Full | |
| Elevator, Hardwood Floors, Laundry Hook-Up in Unit, Storage | |
| Range, Microwave, Dishwasher, Refrigerator, Washer, Dryer | |
| Not in DB | |
| — | |
| — | |
| Elevator(s), Storage, Party Room, Security Door Lock(s) | |
| — |
Tax History
| Year | Property Taxes |
|---|---|
| 2019 | $2,975 |
Contact Agent
Nearby Similar Homes
Nearby Sold Comparables
Contact Agent
Listing Provided By
RE/MAX All Pro





