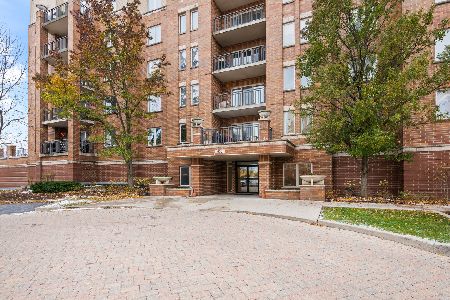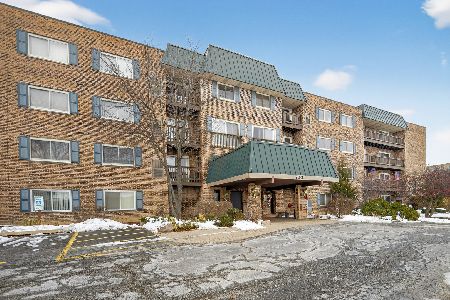655 Perrie Drive, Elk Grove Village, Illinois 60007
$214,000
|
Sold
|
|
| Status: | Closed |
| Sqft: | 1,380 |
| Cost/Sqft: | $163 |
| Beds: | 2 |
| Baths: | 2 |
| Year Built: | 2006 |
| Property Taxes: | $3,641 |
| Days On Market: | 2777 |
| Lot Size: | 0,00 |
Description
Penthouse unit offers the best of views. Light pours into this corner unit with extra windows!!! This condo is upgraded to the max: open concept, 9' Ceilings, hardwood floors in living room, dining room & kitchen, updated lighting and laundry in unit. Kitchen contains all SS appliances, 42'' maple cabinets, granite counter tops, pantry closet & over sized breakfast bar. Bathrooms have tiled floors, marble vanities and glass shower doors. Master suite includes his/hers closets, private bath with double sink. Location is close to shopping (Woodfield Mall), restaurants, transportation, highways & O'Hare. Building features security entrance. Interior parking garage space included with this property to park inside out of the elements. Won't last long at this price - contact us to schedule your appointment today!
Property Specifics
| Condos/Townhomes | |
| 6 | |
| — | |
| 2006 | |
| None | |
| — | |
| No | |
| — |
| Cook | |
| — | |
| 353 / Monthly | |
| Heat,Water,Gas,Parking,Insurance,Security,Exterior Maintenance,Lawn Care,Scavenger,Snow Removal | |
| Lake Michigan | |
| Sewer-Storm | |
| 09948565 | |
| 08271021311031 |
Nearby Schools
| NAME: | DISTRICT: | DISTANCE: | |
|---|---|---|---|
|
Grade School
Rupley Elementary School |
59 | — | |
|
Middle School
Grove Junior High School |
59 | Not in DB | |
|
High School
Elk Grove High School |
214 | Not in DB | |
Property History
| DATE: | EVENT: | PRICE: | SOURCE: |
|---|---|---|---|
| 4 Apr, 2016 | Under contract | $0 | MRED MLS |
| 15 Mar, 2016 | Listed for sale | $0 | MRED MLS |
| 21 Jun, 2017 | Under contract | $0 | MRED MLS |
| 11 May, 2017 | Listed for sale | $0 | MRED MLS |
| 26 Jul, 2018 | Sold | $214,000 | MRED MLS |
| 23 Jun, 2018 | Under contract | $224,900 | MRED MLS |
| 11 May, 2018 | Listed for sale | $224,900 | MRED MLS |
Room Specifics
Total Bedrooms: 2
Bedrooms Above Ground: 2
Bedrooms Below Ground: 0
Dimensions: —
Floor Type: Carpet
Full Bathrooms: 2
Bathroom Amenities: Double Sink
Bathroom in Basement: 0
Rooms: Foyer,Balcony/Porch/Lanai
Basement Description: None
Other Specifics
| 1 | |
| Concrete Perimeter | |
| Asphalt | |
| Balcony, End Unit | |
| Common Grounds,Landscaped,Park Adjacent | |
| COMMON | |
| — | |
| Full | |
| Elevator, Hardwood Floors, Laundry Hook-Up in Unit, Storage | |
| Range, Microwave, Dishwasher, Refrigerator, Freezer, Washer, Dryer, Disposal, Stainless Steel Appliance(s) | |
| Not in DB | |
| — | |
| — | |
| Elevator(s), Storage, Party Room, Security Door Lock(s) | |
| — |
Tax History
| Year | Property Taxes |
|---|---|
| 2018 | $3,641 |
Contact Agent
Nearby Similar Homes
Nearby Sold Comparables
Contact Agent
Listing Provided By
RE/MAX Suburban





