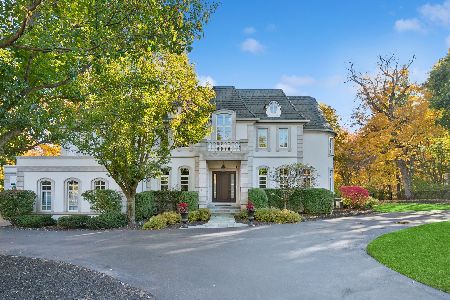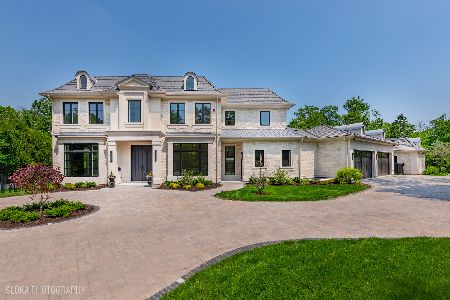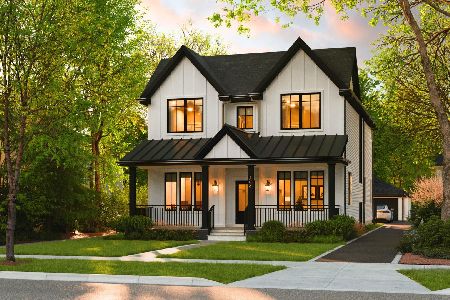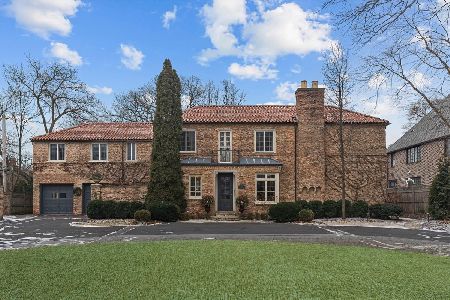655 Sheridan Road, Glencoe, Illinois 60022
$5,075,000
|
Sold
|
|
| Status: | Closed |
| Sqft: | 11,000 |
| Cost/Sqft: | $500 |
| Beds: | 5 |
| Baths: | 8 |
| Year Built: | 1935 |
| Property Taxes: | $50,849 |
| Days On Market: | 1866 |
| Lot Size: | 0,75 |
Description
Featured as the backdrop house for the new July 2021 Crate & Barrel summer catalog this sensational masterpiece is exactly that...magazine worthy material! It's time to take a elevator ride down to the therapeutic pool and sauna after a long bike ride on historic Sheridan road, or relax by the pool while grilling your favorite meal or just put your feet up in the indoor/outdoor sunroom and relax. Nothing has been missed in this completely rebuilt with state-of-the-art amenities, and expanded to perfection adding over 4,500 square feet of additional living space, it's exactly in tune with what buyers desire. This 11,000 sq. ft. home offers 4 floors of unparalleled elegance & beauty with a 5 car garage and room for lifts too! Enter through the breathtaking wrought iron doors into the 2-story marble reception foyer featuring 20-foot ceilings, a winding bridal staircase w/ wrought iron railing w/ custom brass medallions, & a private elevator to all floors. Continue into the oversized one-of-a-kind kitchen featuring top of the line appliances & waterfall quartz island opening to breakfast & family area w/ views of the European-style courtyard featuring an antique fountain. French doors lead into the dining room with herringbone white oak floor, picture molding, and floor to ceiling windows. sensational butler's pantry & caterer's kitchen makes entertaining a breeze w/ secondary full-size appliances, coffee bar, & walk-in pantry. Mudroom also off kitchen w/ custom built-ins & access to attached 2-car garage. The luxurious living room & office open up to a stunning glass enclosed heated porch w/ oversized 19th-Century style fireplace. Spacious 2nd floor has 5 bedroom suites including serene master retreat w/ private roof terrace, marble fireplace, oversized marble spa bath, and His & Her closets w/LED lighting & custom built-ins. 4 other large bedrooms showcase vaulted ceilings, all w/ ensuite bathrooms, & a full size laundry room also on this level. Bonus 3rd floor retreat has a sitting area and private office space with balcony. Best of all is the incredible LL (excavated 28 feet), that offers an entertainment experience unlike any other. Porcelain heated herringbone floor throughout two massive entertainment areas, a state-of-the-art wine cellar, & an indoor spa featuring a therapy pool w/custom cedar sauna. a workout room with floor-to-ceiling mirrors, pool changing area with dressing rooms & sitting area, second laundry, & storage round out this level. The exterior grounds are just as impressive surrounded by lush greenery just steps from Lake Michigan creating a peaceful oasis. The back grounds have a beautiful rose garden & stone pathways, shaded cabana, and a welcoming jacuzzi that feeds into an amazing walk-in pool. A very special chance to own this historic home that will stand the test of time once more with the highest level of engineering & construction throughout.
Property Specifics
| Single Family | |
| — | |
| — | |
| 1935 | |
| — | |
| — | |
| No | |
| 0.75 |
| Cook | |
| — | |
| 0 / Not Applicable | |
| — | |
| — | |
| — | |
| 10967808 | |
| 05072090090000 |
Nearby Schools
| NAME: | DISTRICT: | DISTANCE: | |
|---|---|---|---|
|
Grade School
South Elementary School |
35 | — | |
|
Middle School
Central School |
35 | Not in DB | |
|
High School
New Trier Twp H.s. Northfield/wi |
203 | Not in DB | |
Property History
| DATE: | EVENT: | PRICE: | SOURCE: |
|---|---|---|---|
| 21 May, 2018 | Sold | $2,000,000 | MRED MLS |
| 11 Apr, 2018 | Under contract | $2,095,000 | MRED MLS |
| — | Last price change | $2,269,000 | MRED MLS |
| 26 Jun, 2017 | Listed for sale | $2,395,000 | MRED MLS |
| 28 Sep, 2021 | Sold | $5,075,000 | MRED MLS |
| 21 Sep, 2021 | Under contract | $5,499,900 | MRED MLS |
| — | Last price change | $5,600,000 | MRED MLS |
| 11 Jan, 2021 | Listed for sale | $5,999,900 | MRED MLS |
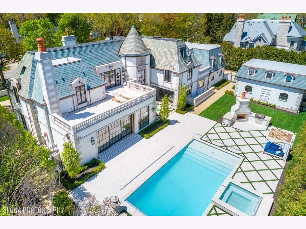
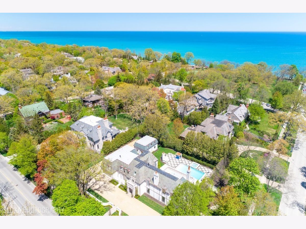
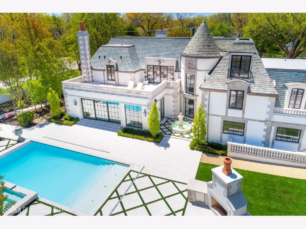
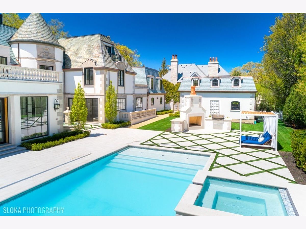
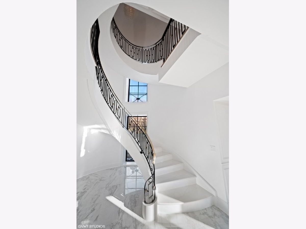
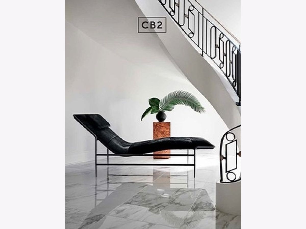
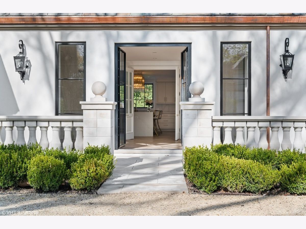
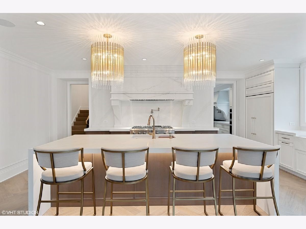
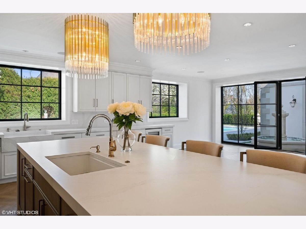
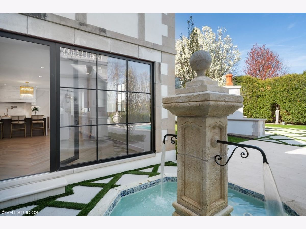
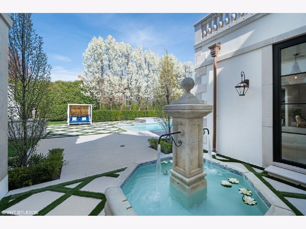
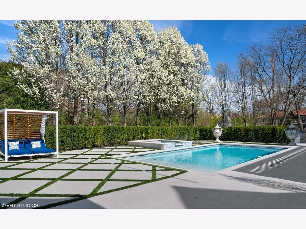
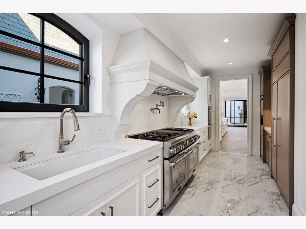
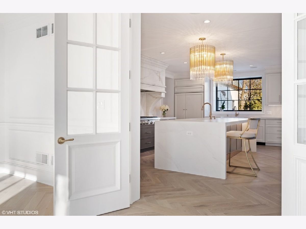
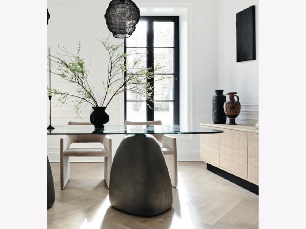
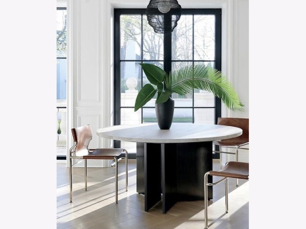
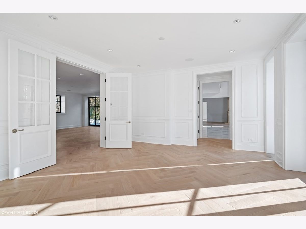
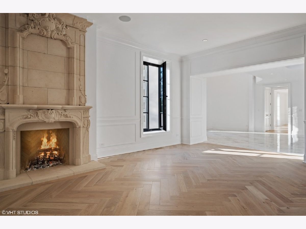
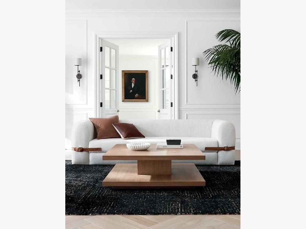
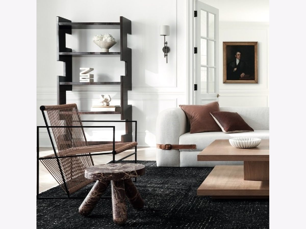
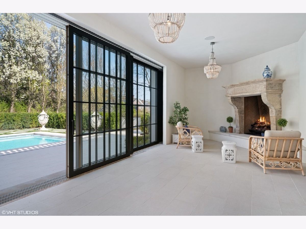
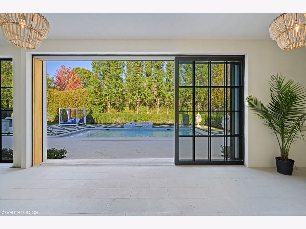
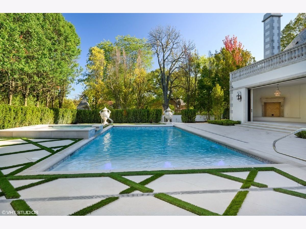
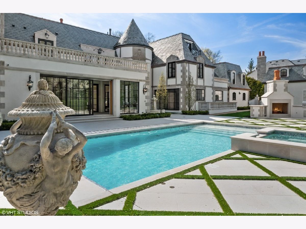
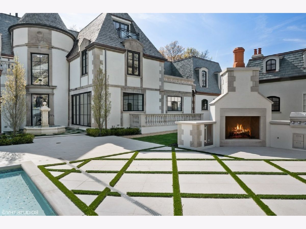
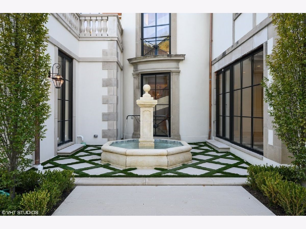
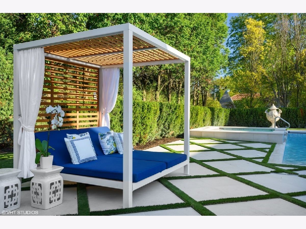
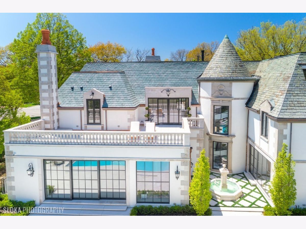
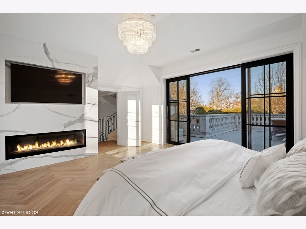
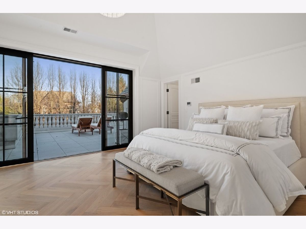
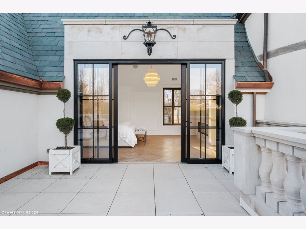
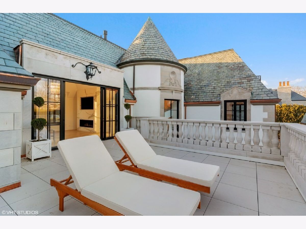
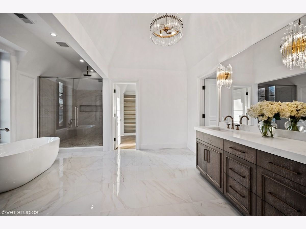
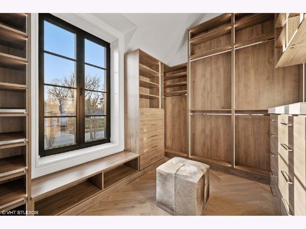
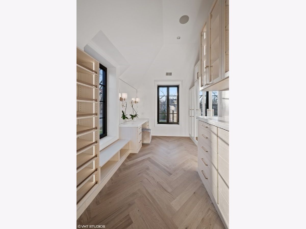
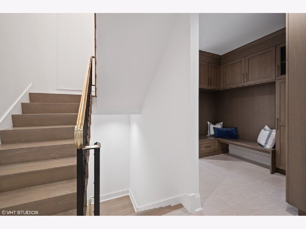
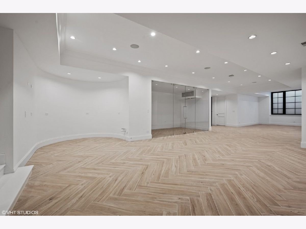
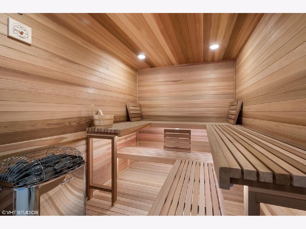
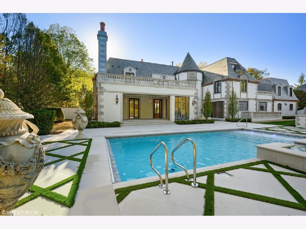
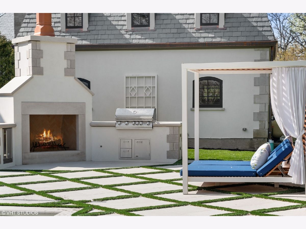
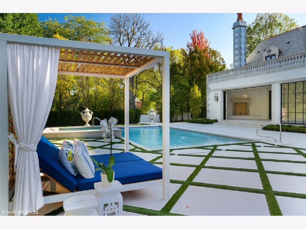
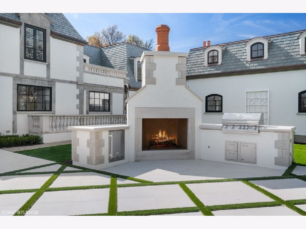
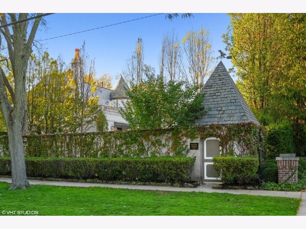
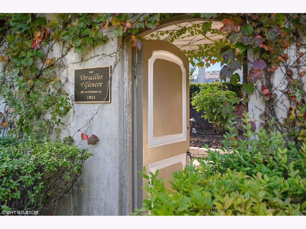
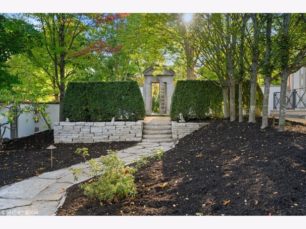
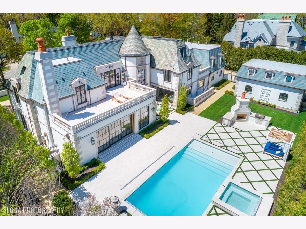
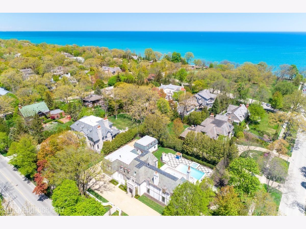
Room Specifics
Total Bedrooms: 5
Bedrooms Above Ground: 5
Bedrooms Below Ground: 0
Dimensions: —
Floor Type: —
Dimensions: —
Floor Type: —
Dimensions: —
Floor Type: —
Dimensions: —
Floor Type: —
Full Bathrooms: 8
Bathroom Amenities: Separate Shower,Double Sink,Soaking Tub
Bathroom in Basement: 0
Rooms: —
Basement Description: Unfinished
Other Specifics
| 5 | |
| — | |
| Asphalt,Gravel | |
| — | |
| — | |
| 32800 | |
| Pull Down Stair | |
| — | |
| — | |
| — | |
| Not in DB | |
| — | |
| — | |
| — | |
| — |
Tax History
| Year | Property Taxes |
|---|---|
| 2018 | $35,942 |
| 2021 | $50,849 |
Contact Agent
Nearby Similar Homes
Nearby Sold Comparables
Contact Agent
Listing Provided By
@properties


