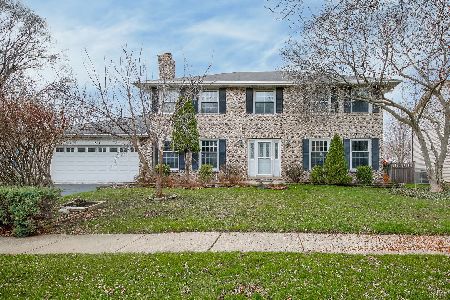655 Stoney Brook Drive, Naperville, Illinois 60565
$375,000
|
Sold
|
|
| Status: | Closed |
| Sqft: | 2,304 |
| Cost/Sqft: | $165 |
| Beds: | 4 |
| Baths: | 3 |
| Year Built: | 1980 |
| Property Taxes: | $7,012 |
| Days On Market: | 2700 |
| Lot Size: | 0,36 |
Description
Come see it before it's gone! This light and bright traditional home in Hunters Woods has so much to offer! Walls and trim freshly painted with Benjamin Moore gray. Newer kitchen cabinets with Corian countertops and hardwood floors. Cozy family room with wood burning fireplace and gas starter. Screened porch / three seasons room just painted opens to spacious backyard and freshly stained deck! Perfect for entertaining! Four generously sized bedrooms plus upstairs loft. Large master suite with updated bath and separate closets. Finished basement with play area, recreation room, and extra storage space. Walk to acclaimed Naperville District 203 Scott Elementary, Madison Junior High, and Metra Bus stop (4th and & Center St)! Lovingly cared for the past 20 years, this home is ready for you and yours!
Property Specifics
| Single Family | |
| — | |
| Colonial | |
| 1980 | |
| Full | |
| — | |
| No | |
| 0.36 |
| Du Page | |
| — | |
| 0 / Not Applicable | |
| None | |
| Lake Michigan | |
| Public Sewer | |
| 10102298 | |
| — |
Nearby Schools
| NAME: | DISTRICT: | DISTANCE: | |
|---|---|---|---|
|
Grade School
Scott Elementary School |
203 | — | |
|
Middle School
Madison Junior High School |
203 | Not in DB | |
|
High School
Naperville Central High School |
203 | Not in DB | |
Property History
| DATE: | EVENT: | PRICE: | SOURCE: |
|---|---|---|---|
| 1 Nov, 2018 | Sold | $375,000 | MRED MLS |
| 8 Oct, 2018 | Under contract | $380,000 | MRED MLS |
| 8 Oct, 2018 | Listed for sale | $380,000 | MRED MLS |
Room Specifics
Total Bedrooms: 4
Bedrooms Above Ground: 4
Bedrooms Below Ground: 0
Dimensions: —
Floor Type: Carpet
Dimensions: —
Floor Type: Carpet
Dimensions: —
Floor Type: Carpet
Full Bathrooms: 3
Bathroom Amenities: Separate Shower
Bathroom in Basement: 0
Rooms: Office,Loft,Recreation Room
Basement Description: Finished
Other Specifics
| 2 | |
| Concrete Perimeter | |
| Concrete | |
| Deck, Porch Screened, Gazebo | |
| — | |
| 147X53X53X95X173 | |
| — | |
| Full | |
| Vaulted/Cathedral Ceilings, Hardwood Floors, First Floor Laundry | |
| Range, Microwave, Dishwasher, Refrigerator | |
| Not in DB | |
| — | |
| — | |
| — | |
| Wood Burning, Gas Starter |
Tax History
| Year | Property Taxes |
|---|---|
| 2018 | $7,012 |
Contact Agent
Nearby Similar Homes
Nearby Sold Comparables
Contact Agent
Listing Provided By
RE/MAX Professionals Select










