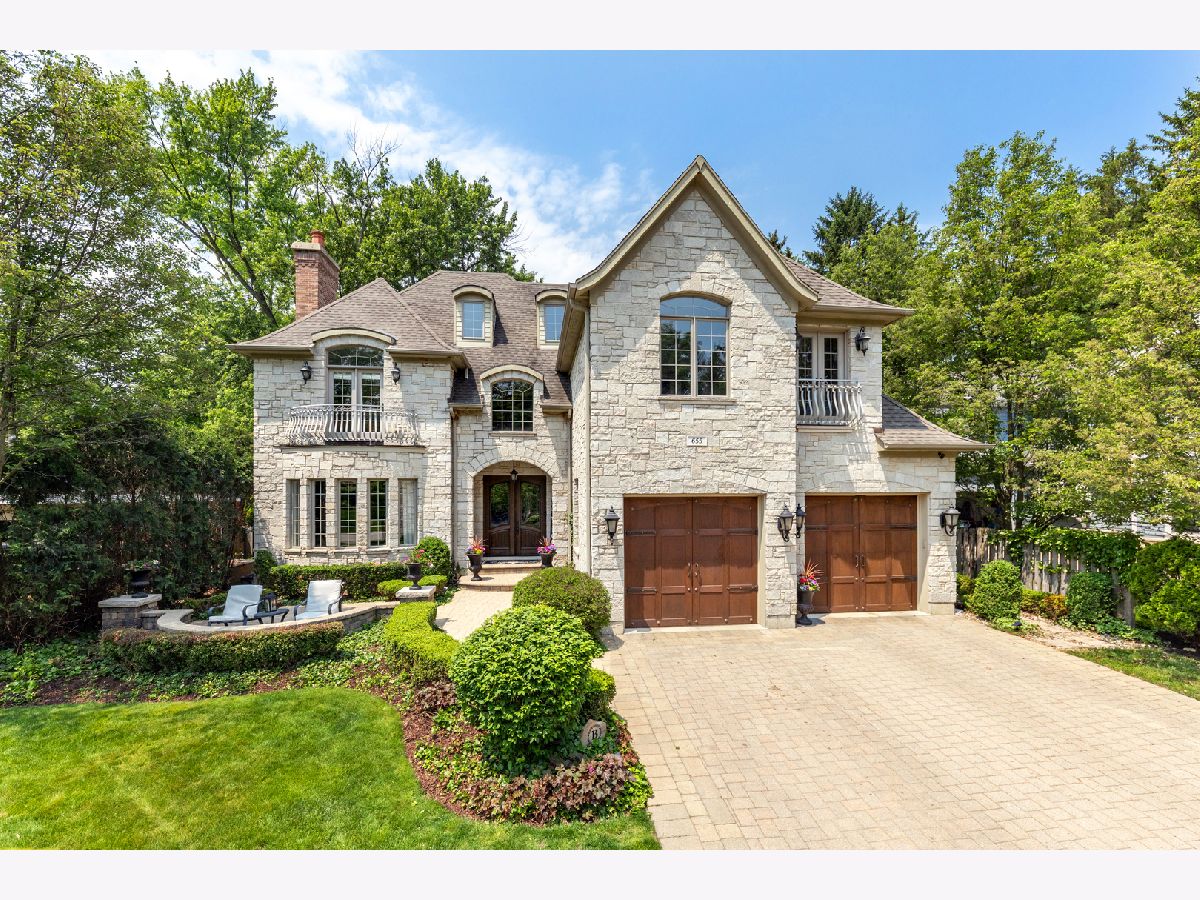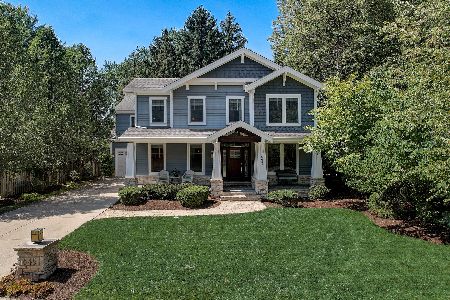655 Thornwood Drive, Naperville, Illinois 60540
$1,785,000
|
Sold
|
|
| Status: | Closed |
| Sqft: | 5,000 |
| Cost/Sqft: | $357 |
| Beds: | 4 |
| Baths: | 6 |
| Year Built: | 2007 |
| Property Taxes: | $29,604 |
| Days On Market: | 236 |
| Lot Size: | 0,00 |
Description
Multiple offers. Please submit your Highest and best by 7pm June 8th. Situated in the highly sought-after East Highlands neighborhood, this timeless 5,000 sq ft home offers stunning curb appeal with its all-stone and brick exterior, carriage style garage doors, paved driveway, and stately double-door entrance. Inside, you're greeted by an elegant foyer with a grand curved hardwood staircase accented by wrought iron railings, detailed crown molding, and hardwood floors that flow throughout the first floor. Designed with both beauty and function in mind, the layout includes four spacious bedrooms, each featuring a private full bathroom and walk-in closet. Two of the bedrooms also offer Juliet balconies, while the luxurious primary suite includes a private balcony overlooking the yard, a soaking tub, multi-head shower, double vanity, makeup area, and bidet, a perfect place to unwind after a long day. The main level boasts a bright and welcoming living room with a bay window and fireplace, a private study with French doors, its own fireplace, and access to a quaint side patio. The heart of the home is the gourmet kitchen, complete with a massive quartz island with sink, white cabinetry, stainless steel appliances, double oven and range, wine fridge, two dishwashers, built-in pantry, and a butler's pantry. The adjoining eating area opens to a beautifully landscaped, fenced-in yard with turf, a built-in outdoor kitchen, stone paver patio, outdoor fireplace, and a charming gazebo-perfect for entertaining or relaxing in privacy. A fully finished English basement offers endless enjoyment adding an additional 2,000+ SF of living space, featuring a custom-built bar with a dishwasher, wine fridge, and ice machine, state of the art movie theater, an aquarium, a full bath, and an exercise room. Additional features include 5.1 bathrooms, first-floor laundry, two HVAC systems, two water heaters, a Ring doorbell, and outdoor security cameras. Conveniently located near downtown Naperville and within the award-winning Naperville District 203 school system, this home is just minutes from the elementary school, parks, shopping, dining, and entertainment-offering luxury living in one of the city's most desirable areas. Welcome Home!
Property Specifics
| Single Family | |
| — | |
| — | |
| 2007 | |
| — | |
| — | |
| No | |
| — |
| — | |
| East Highlands | |
| — / Not Applicable | |
| — | |
| — | |
| — | |
| 12382666 | |
| 0819113024 |
Nearby Schools
| NAME: | DISTRICT: | DISTANCE: | |
|---|---|---|---|
|
Grade School
Highlands Elementary School |
203 | — | |
|
Middle School
Kennedy Junior High School |
203 | Not in DB | |
|
High School
Naperville Central High School |
203 | Not in DB | |
Property History
| DATE: | EVENT: | PRICE: | SOURCE: |
|---|---|---|---|
| 8 Jul, 2025 | Sold | $1,785,000 | MRED MLS |
| 9 Jun, 2025 | Under contract | $1,785,000 | MRED MLS |
| 4 Jun, 2025 | Listed for sale | $1,785,000 | MRED MLS |



























































Room Specifics
Total Bedrooms: 4
Bedrooms Above Ground: 4
Bedrooms Below Ground: 0
Dimensions: —
Floor Type: —
Dimensions: —
Floor Type: —
Dimensions: —
Floor Type: —
Full Bathrooms: 6
Bathroom Amenities: Whirlpool,Separate Shower,Double Sink,Bidet,Full Body Spray Shower
Bathroom in Basement: 0
Rooms: —
Basement Description: —
Other Specifics
| 2 | |
| — | |
| — | |
| — | |
| — | |
| 73X153X68X141 | |
| — | |
| — | |
| — | |
| — | |
| Not in DB | |
| — | |
| — | |
| — | |
| — |
Tax History
| Year | Property Taxes |
|---|---|
| 2025 | $29,604 |
Contact Agent
Nearby Similar Homes
Nearby Sold Comparables
Contact Agent
Listing Provided By
Berg Properties










