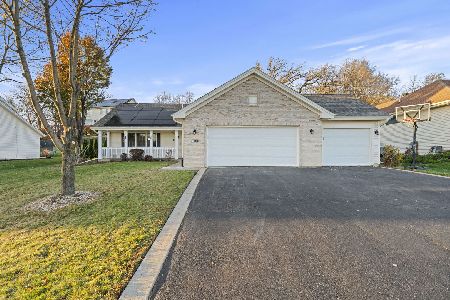6550 Deer Isle Drive, Cherry Valley, Illinois 61016
$320,000
|
Sold
|
|
| Status: | Closed |
| Sqft: | 1,771 |
| Cost/Sqft: | $181 |
| Beds: | 3 |
| Baths: | 2 |
| Year Built: | 2007 |
| Property Taxes: | $6,314 |
| Days On Market: | 335 |
| Lot Size: | 0,39 |
Description
This wonderful open ranch home is located in the charming historical Village of Cherry Valley and within the beautiful Penfield Crossing subdivision! A professionally landscaped lawn along with the brick accents on the home complete with a front porch create the perfect curb appeal. This home is ideally situated backing up to the forest preserve. The meadow and forest views are truly gorgeous while you sit and relax in the backyard on the stone patio enjoying a crackling fire in firepit! An open great room floor plan features a cathedral ceiling in the living space complete with a beautiful gas and brick to the ceiling fireplace, the perfect spot to sit back and enjoy a cozy evening in with a movie or a good book. A formal dining room is ideal for hosting dinner parties with the kitchen and great rooms just adjacent. The eat in kitchen is spacious and equipped with appliances, an on-trend glass tiled backsplash, tile flooring, lots of cabinet space and plenty of counters for food prep plus a pantry closet for food storage. The kitchen features a dine in space perfectly placed overlooking the back yard with gorgeous views! Access out onto the stone patio is ideal for cook outs with plenty of open yard space for outdoor games and activities! A spacious main floor laundry room complete with a washer and dryer is conveniently located just off the kitchen! A private main bedroom suite is tucked into the back of the home featuring an ensuite full bath complete with double sinks, and an oversized shower, tile flooring and a hidden toilet alcove plus a big organized walk-in closet! Relax the night away this quiet space is sure to please after a long day! Two additional bedrooms are good sized, both with ample closet space and a full bath featuring a tub and shower combo is just adjacent. The front bedroom would also be ideal to be used as an office with luxury plank flooring and a big window allowing plenty of natural light. Tons of additional future living space remains to be finished in the lower level and features a full bath rough in. This unfinished space is expansive, bring your ideas, the opportunities in this huge open space are endless. With so much extra space, plenty of storage is also available in the lower level. A wonderful 3 car tandem garage provides all the exterior storage needed including an access door out to the backyard. The charming Village of Cherry Valley provides so many fun activities throughout the year including festivals and holiday celebrations! So much fun for the little ones at the parks and playgrounds including a water park, bike trails and hiking. Many sporting opportunities in the area include golf, Pickle ball, basketball, baseball and tennis! Take a stroll in the historic downtown with so many services, restaurants, pubs, shops, an apple orchard and handmade ice cream. You are sure to enjoy so many fun days! Plenty of everyday needs including shopping and grocery stores that are so close by. Don't miss your chance to live in and enjoy this beautiful Village! The location is ideal with I-90 into Chicago and Wisconsin plus easy access to Rockford with Rt 20, Perryville and Alpine Rd.
Property Specifics
| Single Family | |
| — | |
| — | |
| 2007 | |
| — | |
| — | |
| No | |
| 0.39 |
| Winnebago | |
| Penfield Crossing | |
| — / Not Applicable | |
| — | |
| — | |
| — | |
| 12292985 | |
| 1610378001 |
Nearby Schools
| NAME: | DISTRICT: | DISTANCE: | |
|---|---|---|---|
|
Grade School
Cherry Valley Elementary School |
205 | — | |
|
Middle School
Bernard W Flinn Middle School |
205 | Not in DB | |
|
High School
Jefferson High School |
205 | Not in DB | |
Property History
| DATE: | EVENT: | PRICE: | SOURCE: |
|---|---|---|---|
| 28 Dec, 2007 | Sold | $208,931 | MRED MLS |
| 18 Jul, 2007 | Under contract | $208,931 | MRED MLS |
| 18 Jul, 2007 | Listed for sale | $208,931 | MRED MLS |
| 28 Mar, 2025 | Sold | $320,000 | MRED MLS |
| 23 Feb, 2025 | Under contract | $320,000 | MRED MLS |
| 18 Feb, 2025 | Listed for sale | $320,000 | MRED MLS |
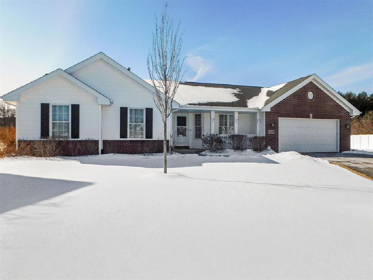




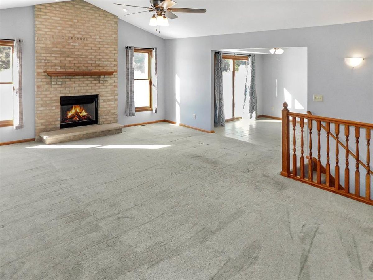
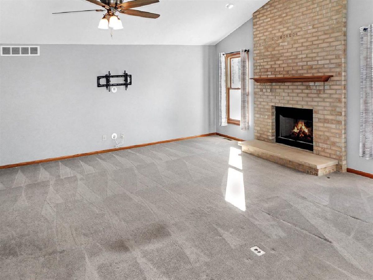
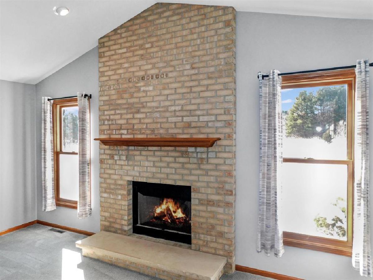
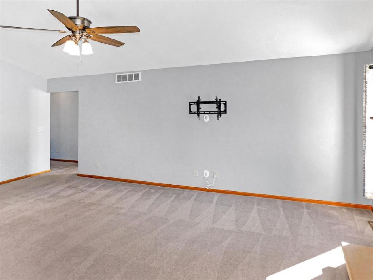
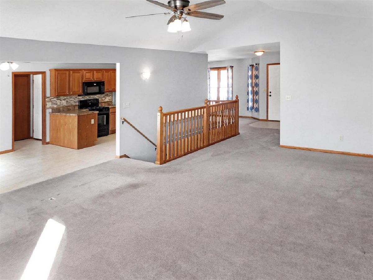
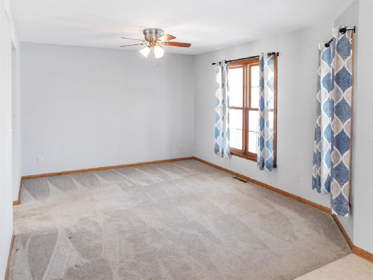
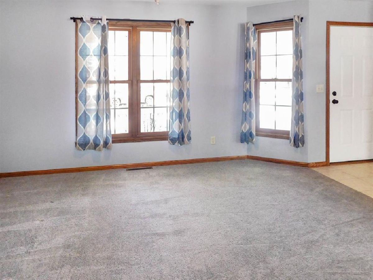


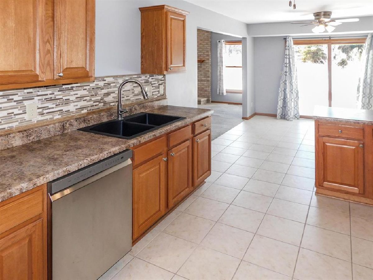
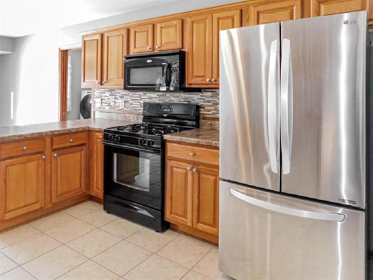
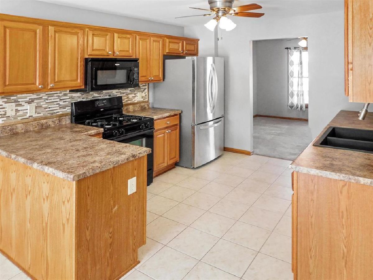
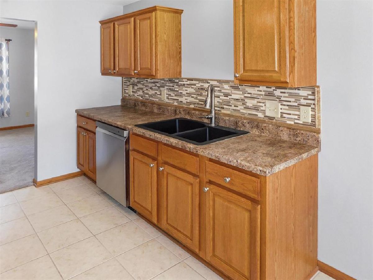
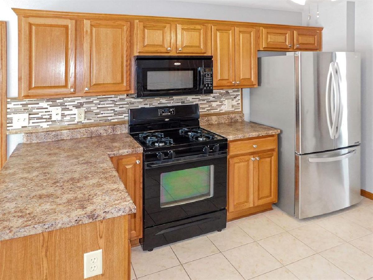
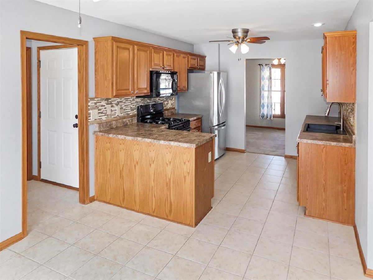
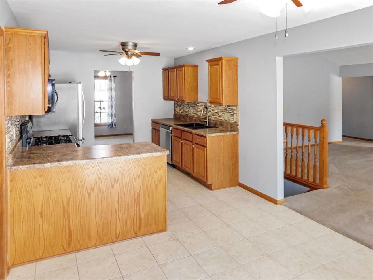

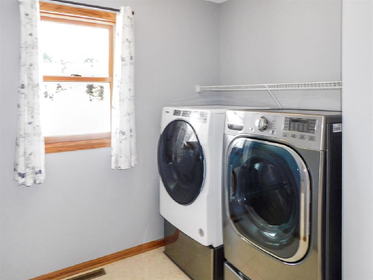
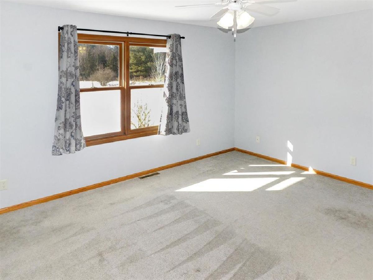
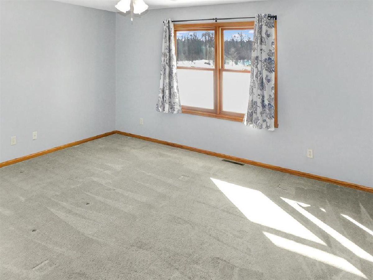
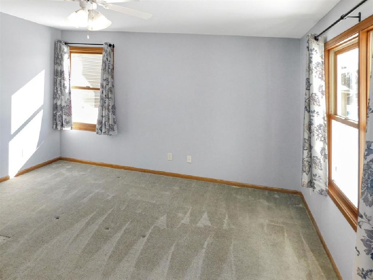

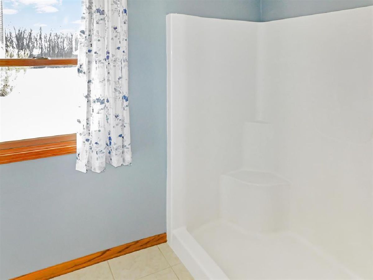
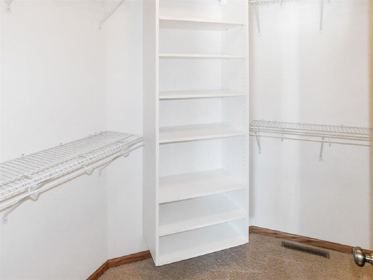
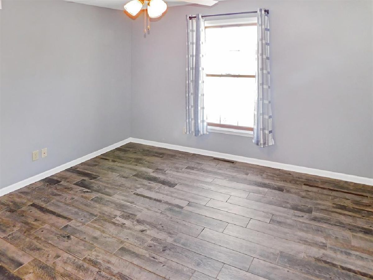
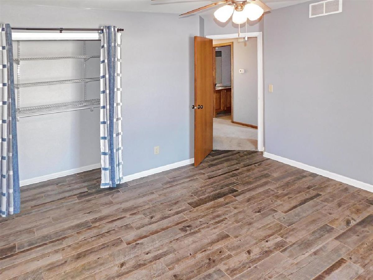
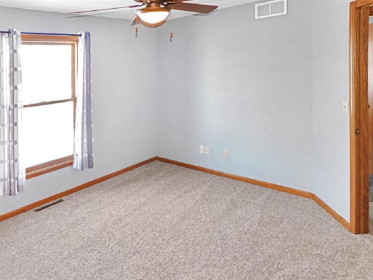
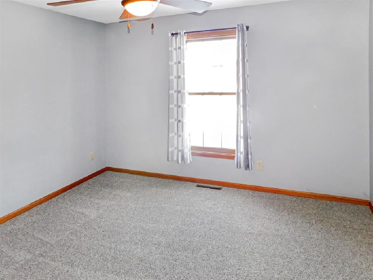

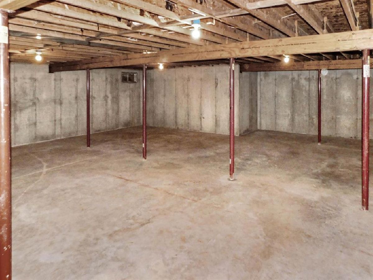


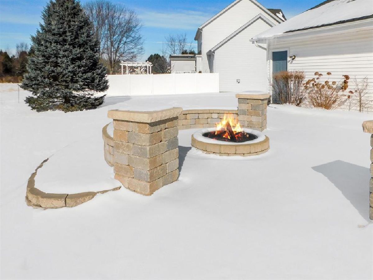
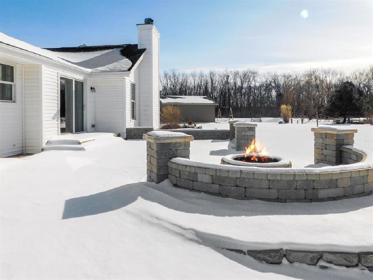


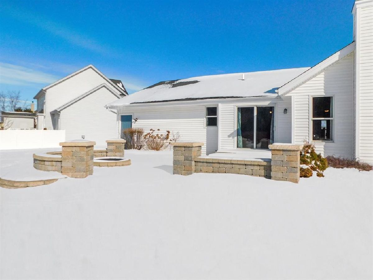
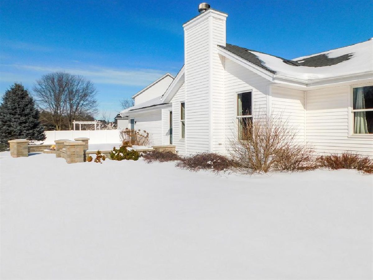
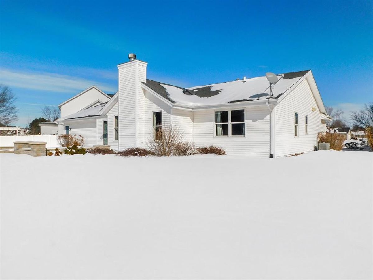
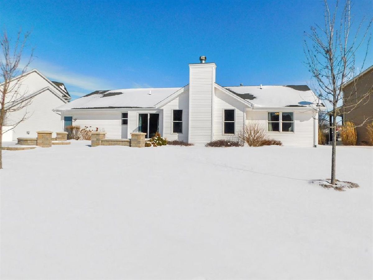


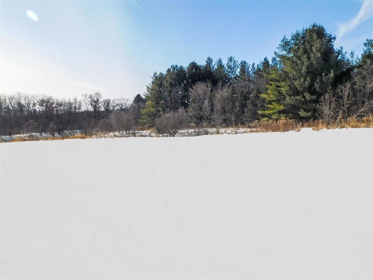


Room Specifics
Total Bedrooms: 3
Bedrooms Above Ground: 3
Bedrooms Below Ground: 0
Dimensions: —
Floor Type: —
Dimensions: —
Floor Type: —
Full Bathrooms: 2
Bathroom Amenities: Double Sink
Bathroom in Basement: 0
Rooms: —
Basement Description: Unfinished,Bathroom Rough-In,Concrete (Basement),Storage Space,Walk-Up Access
Other Specifics
| 3 | |
| — | |
| Asphalt | |
| — | |
| — | |
| 44.5X212.47X120.55X212.55 | |
| — | |
| — | |
| — | |
| — | |
| Not in DB | |
| — | |
| — | |
| — | |
| — |
Tax History
| Year | Property Taxes |
|---|---|
| 2025 | $6,314 |
Contact Agent
Nearby Sold Comparables
Contact Agent
Listing Provided By
Re/Max Valley Realtors

