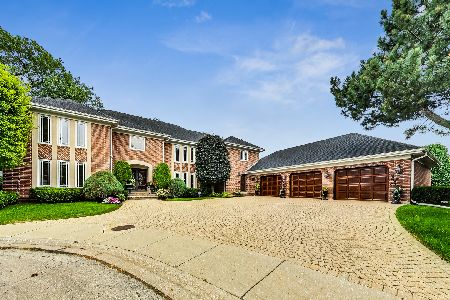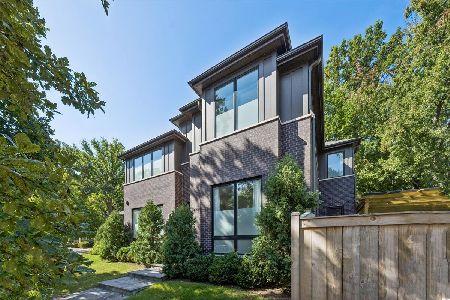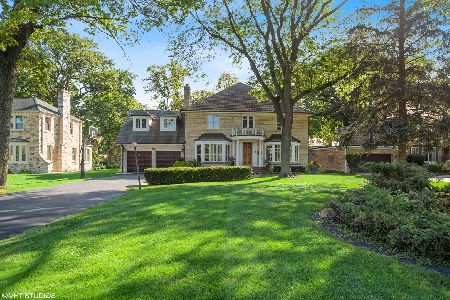6550 Tower Circle Drive, Lincolnwood, Illinois 60712
$940,000
|
Sold
|
|
| Status: | Closed |
| Sqft: | 5,714 |
| Cost/Sqft: | $174 |
| Beds: | 4 |
| Baths: | 5 |
| Year Built: | 1946 |
| Property Taxes: | $17,586 |
| Days On Market: | 1955 |
| Lot Size: | 0,27 |
Description
One of the nicest homes in Lincolnwood Towers, Edgebrook or Sauganash! Set on a professionally landscaped, oversized corner lot, this home offers a flexible floor plan and great entertaining space. The large living room w/vaulted ceiling & fireplace, office or den and original curved staircase lend a traditional feel, while the rear of the home offers a more transitional, relaxed feel. The large family room has fireplace and game/breakfast room, small fitness room which is perfect for Pelaton or treadmill, and opens to beautiful east-facing terrace . The dining room w/heated marble floors & gas fireplace opens to expansive patio w/retractable awning and built-in gas grill. The kitchen features high-end appliances, marble counters and a fantastic buffet area complete with Subzero refrigerator/freezer drawers and an additional dishwasher, making entertaining large groups a pleasure! The second floor feat fantastic, private primary suite with huge walk-in closet, bath with soaking tub and steam shower and "Zoom room" tucked behind the bed area. 2nd bedroom has ensuite bath. 2 additional bedrooms, hall bath and bonus homework room, which is perfect for remote learning, round out the second floor. The finished basement offers a rec room w/FPL, wet bar, temp controlled wine room & "Costco" storage room. Excellent location near expressway, Metra, shopping, airport and North Branch River Trail. Top-rated schools. Newer mechanicals, windows, electric and plumbing. Dry basement with drain tiles and sump pump. Whole house wired for sound.
Property Specifics
| Single Family | |
| — | |
| Other | |
| 1946 | |
| Partial | |
| — | |
| No | |
| 0.27 |
| Cook | |
| Lincolnwood Towers | |
| 0 / Not Applicable | |
| None | |
| Lake Michigan | |
| Sewer-Storm | |
| 10853156 | |
| 10334350130000 |
Nearby Schools
| NAME: | DISTRICT: | DISTANCE: | |
|---|---|---|---|
|
Grade School
Rutledge Hall Elementary School |
74 | — | |
|
Middle School
Lincoln Hall Middle School |
74 | Not in DB | |
|
High School
Niles West High School |
219 | Not in DB | |
Property History
| DATE: | EVENT: | PRICE: | SOURCE: |
|---|---|---|---|
| 20 May, 2017 | Under contract | $0 | MRED MLS |
| 4 May, 2017 | Listed for sale | $0 | MRED MLS |
| 2 Oct, 2020 | Sold | $940,000 | MRED MLS |
| 18 Sep, 2020 | Under contract | $995,000 | MRED MLS |
| 10 Sep, 2020 | Listed for sale | $995,000 | MRED MLS |
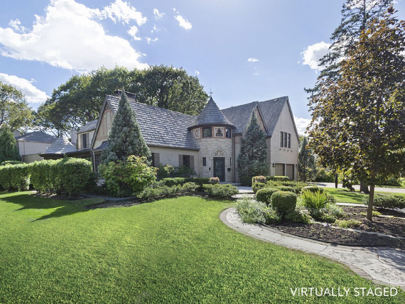
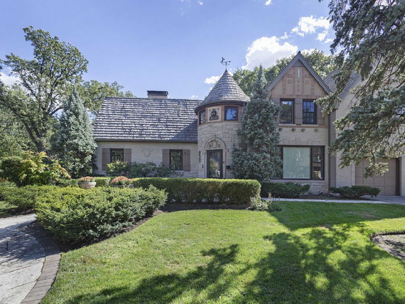
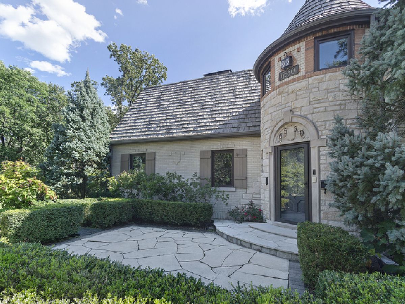
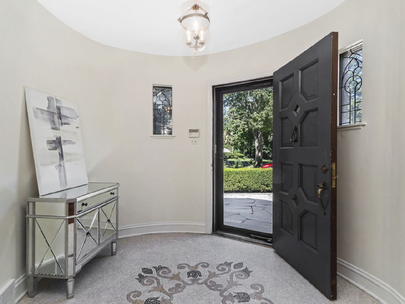
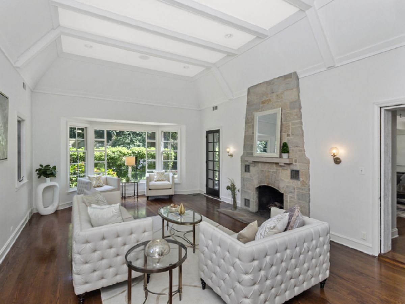
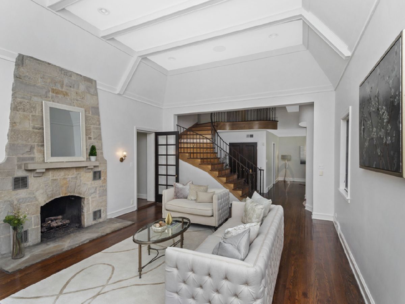
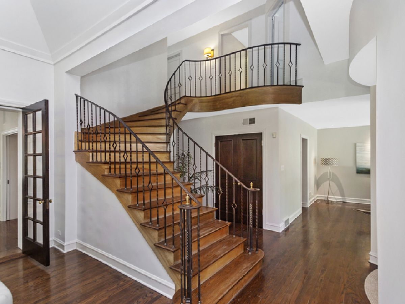
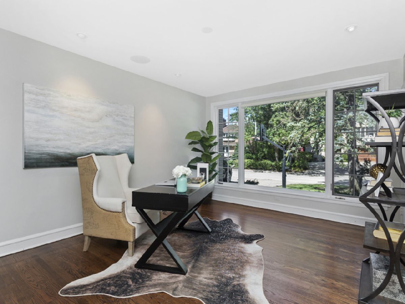
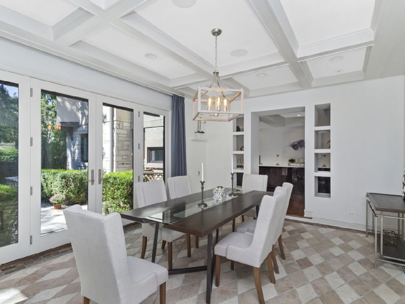
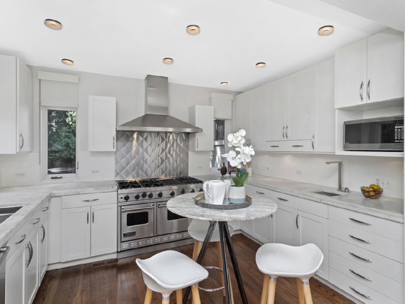
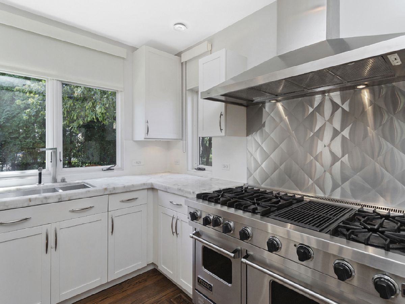
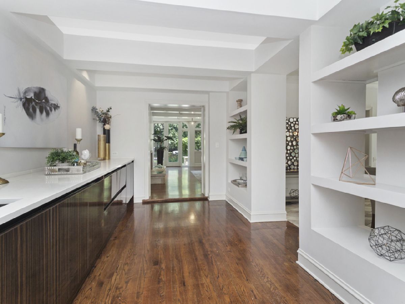
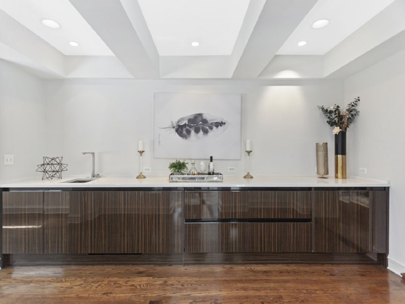
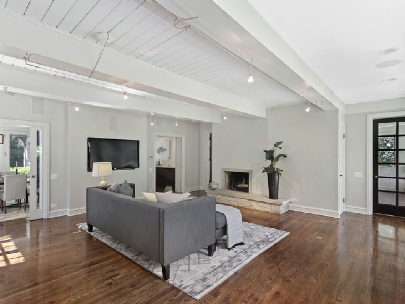
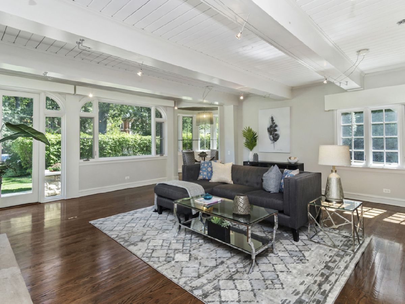
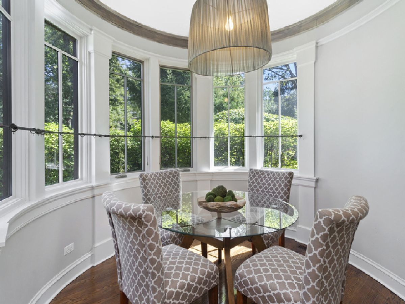
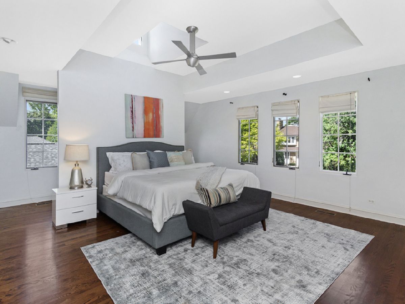
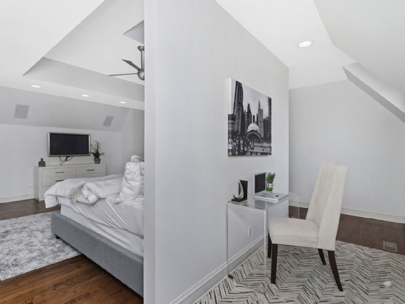
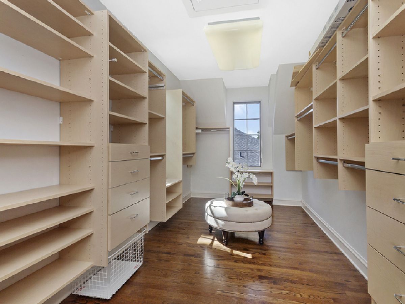
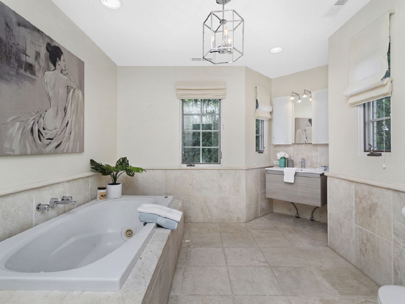
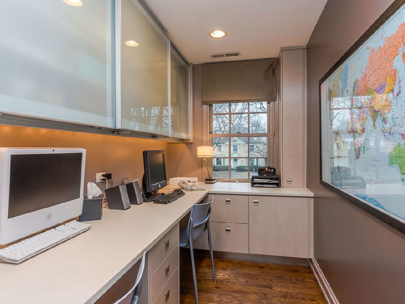
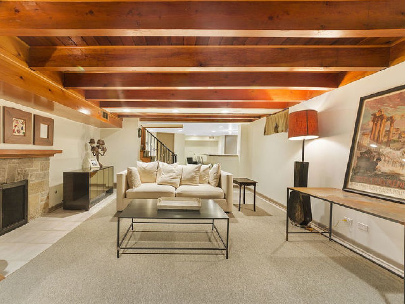
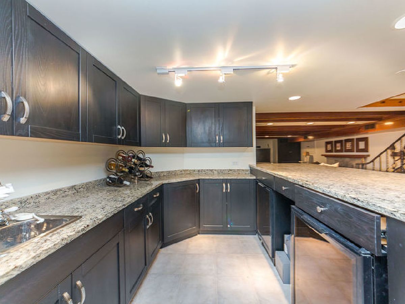
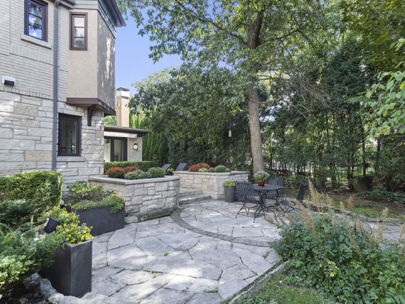
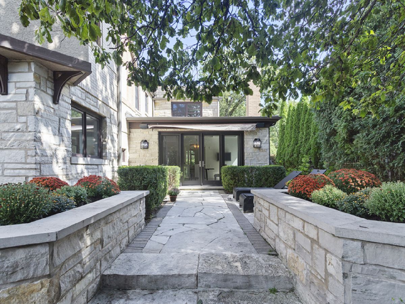
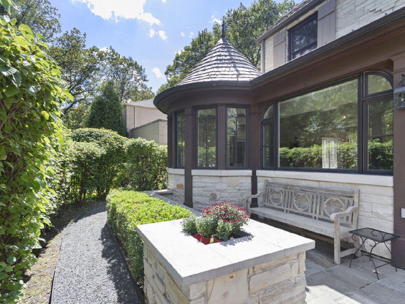
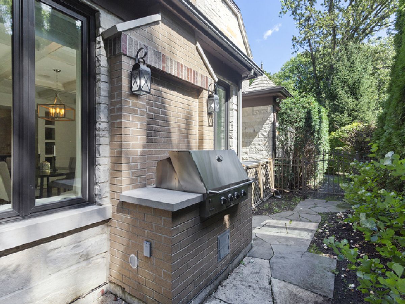
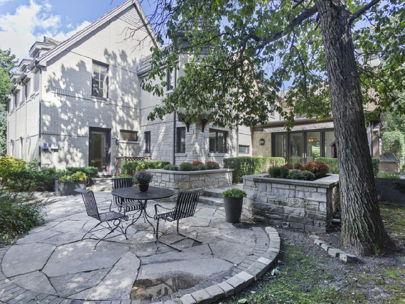
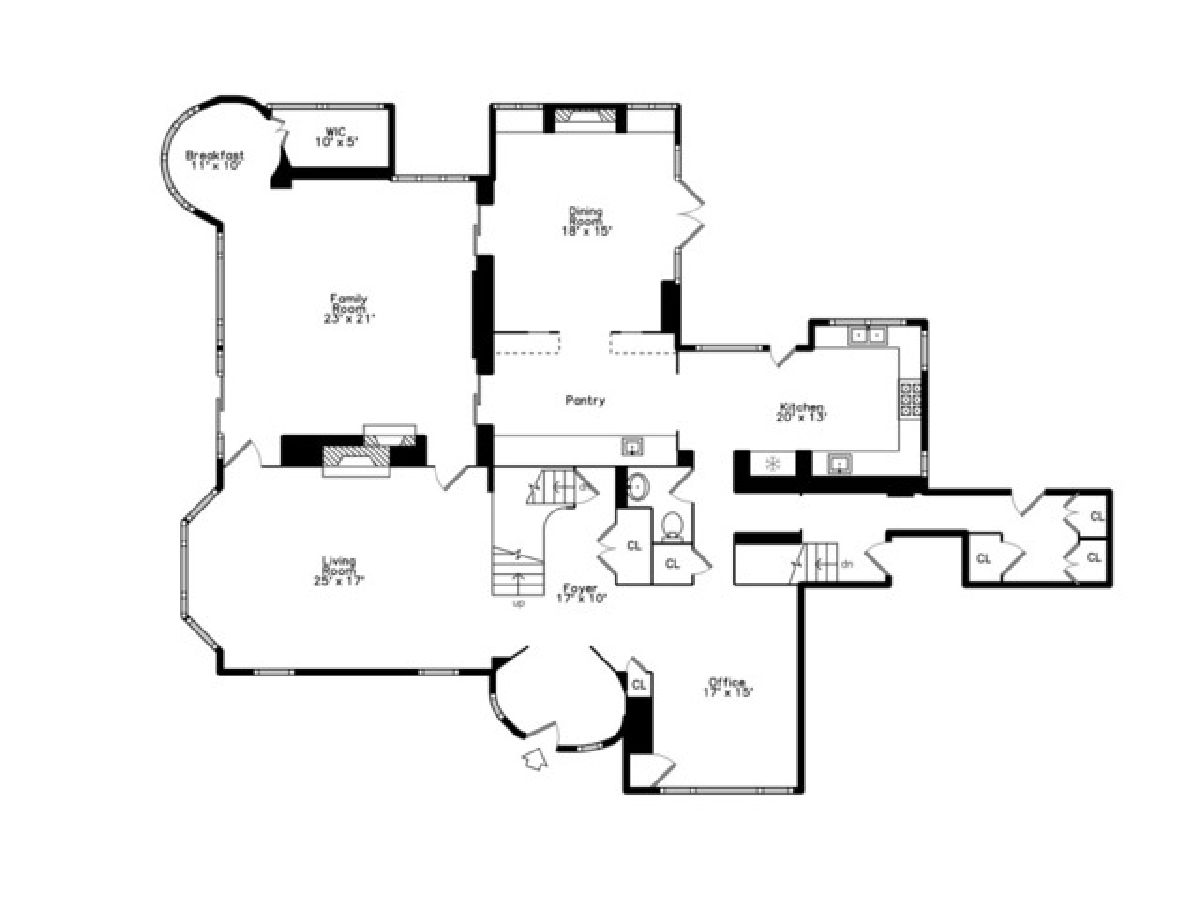
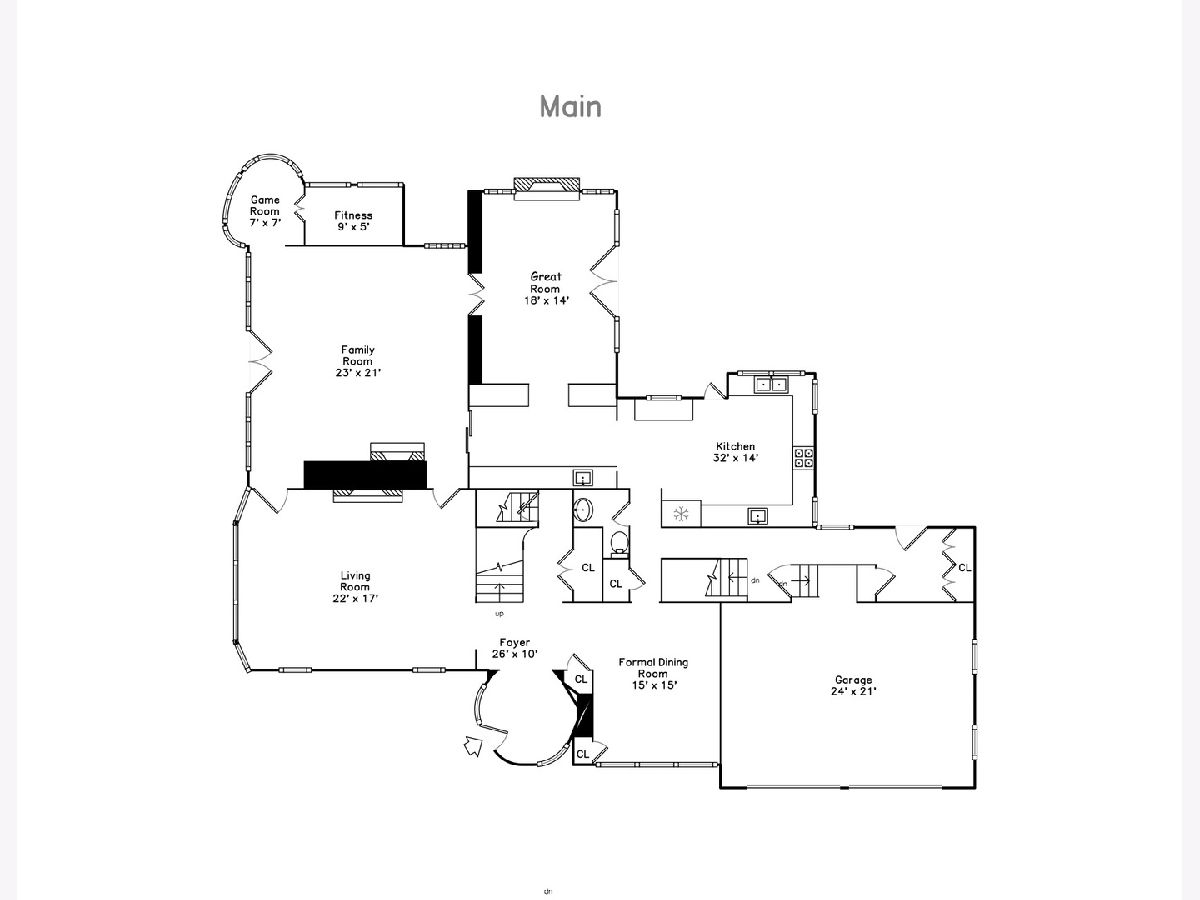
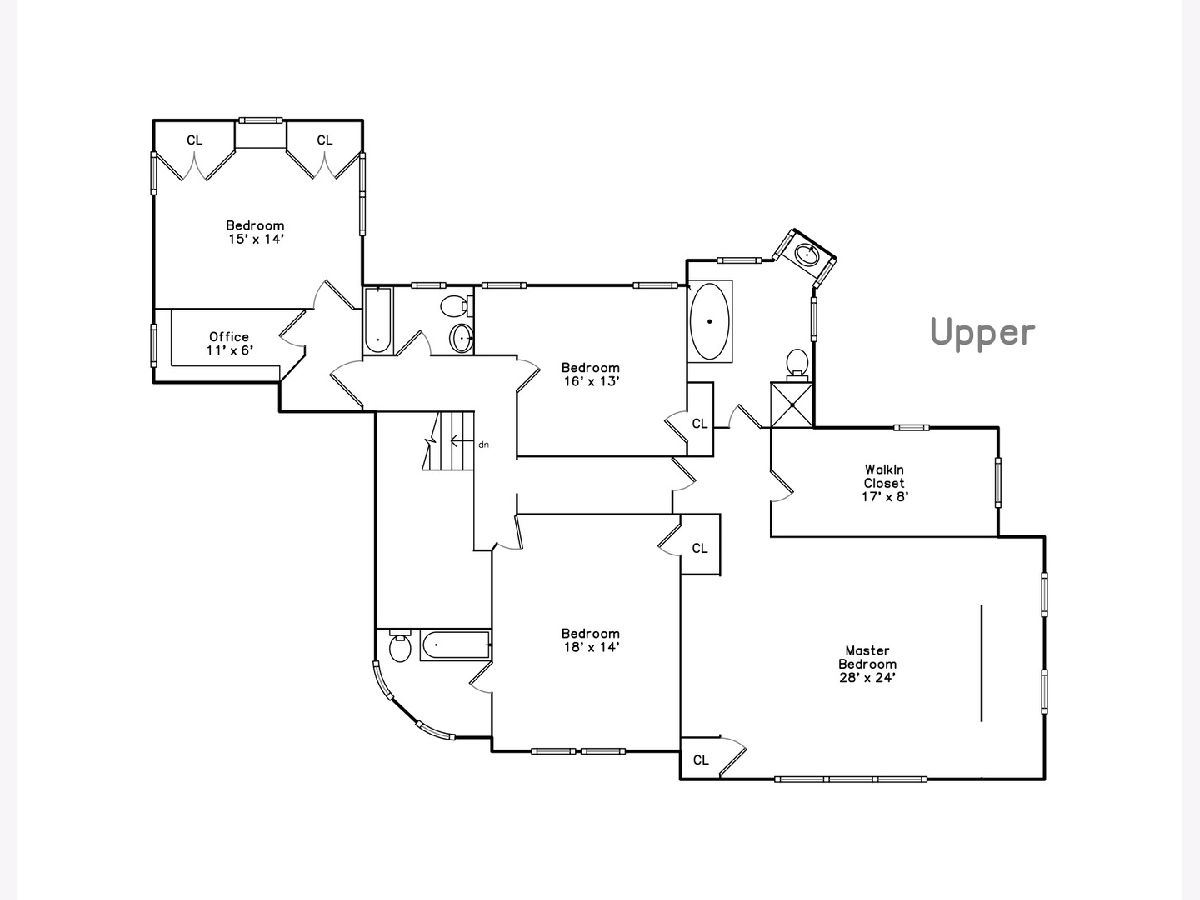
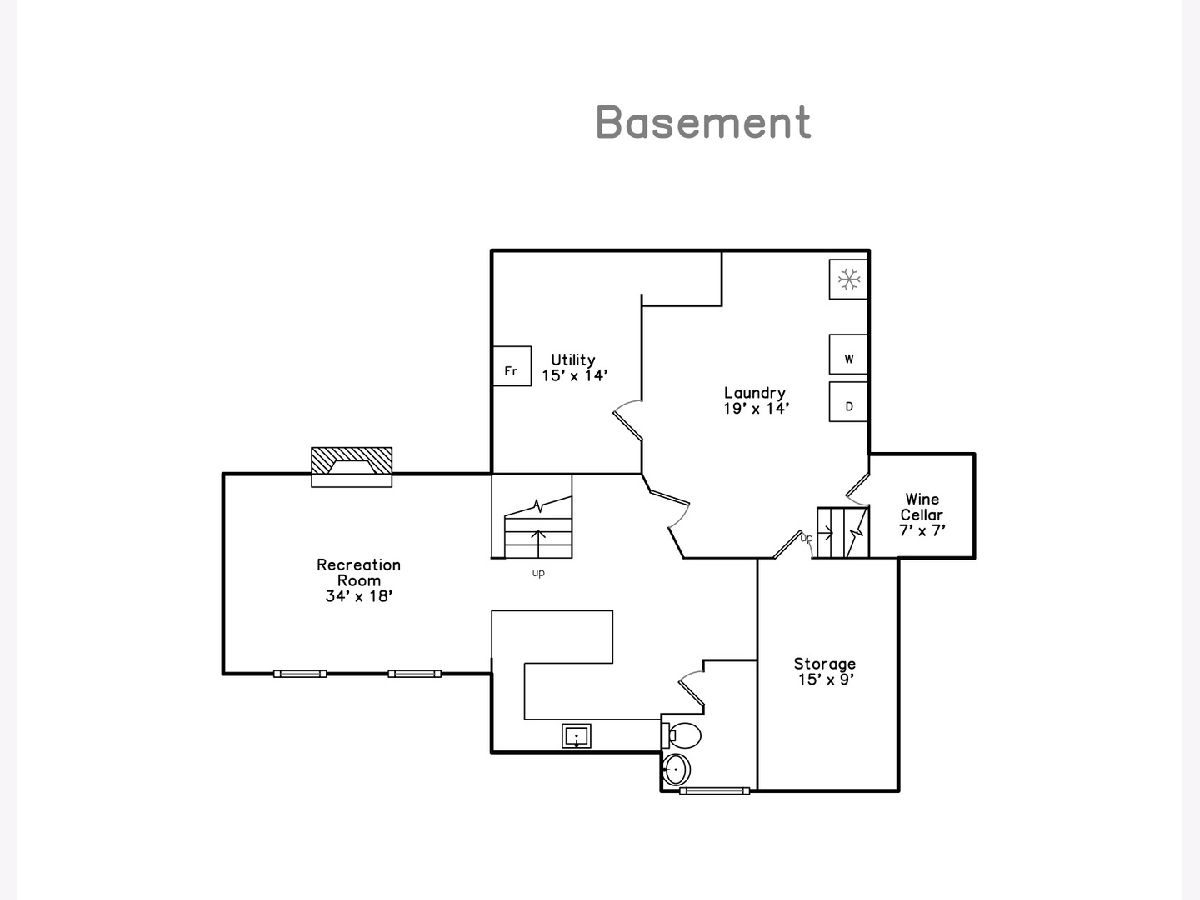
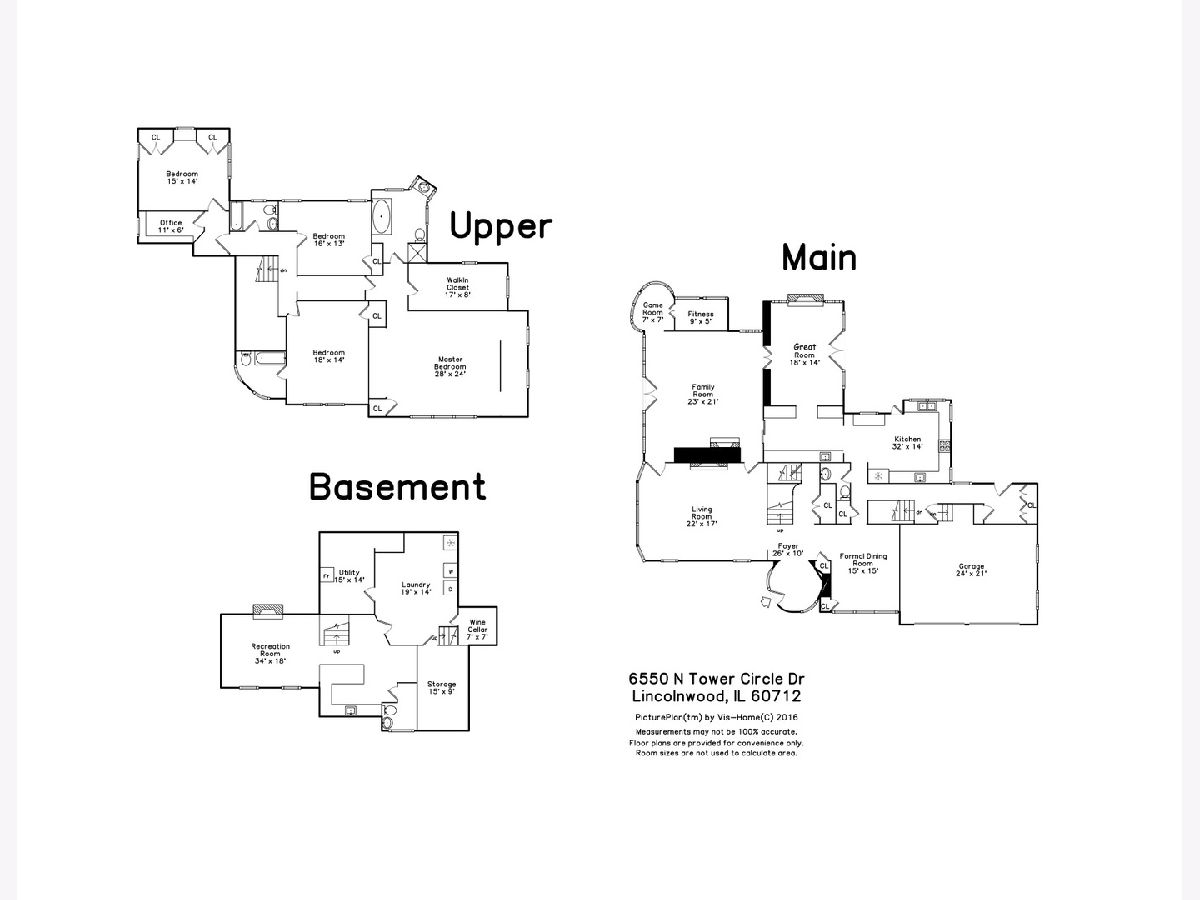
Room Specifics
Total Bedrooms: 4
Bedrooms Above Ground: 4
Bedrooms Below Ground: 0
Dimensions: —
Floor Type: Hardwood
Dimensions: —
Floor Type: Hardwood
Dimensions: —
Floor Type: Hardwood
Full Bathrooms: 5
Bathroom Amenities: Whirlpool,Separate Shower,Steam Shower,Soaking Tub
Bathroom in Basement: 1
Rooms: Office,Recreation Room,Bonus Room,Storage,Foyer,Mud Room,Breakfast Room
Basement Description: Finished
Other Specifics
| 2 | |
| — | |
| Brick | |
| Patio, Outdoor Grill | |
| Corner Lot,Landscaped | |
| 89X132 | |
| Unfinished | |
| Full | |
| Vaulted/Cathedral Ceilings, Bar-Wet, Hardwood Floors, Heated Floors, Built-in Features, Walk-In Closet(s) | |
| Range, Dishwasher, High End Refrigerator, Bar Fridge, Washer, Dryer, Disposal, Stainless Steel Appliance(s), Wine Refrigerator, Range Hood | |
| Not in DB | |
| Park | |
| — | |
| — | |
| Wood Burning, Gas Log |
Tax History
| Year | Property Taxes |
|---|---|
| 2020 | $17,586 |
Contact Agent
Nearby Similar Homes
Nearby Sold Comparables
Contact Agent
Listing Provided By
Jameson Sotheby's International Realty

