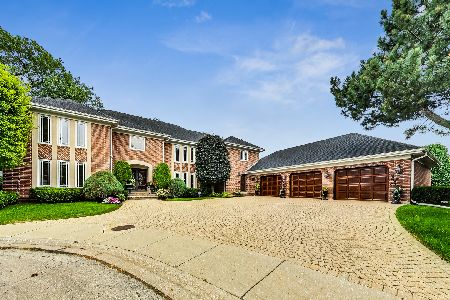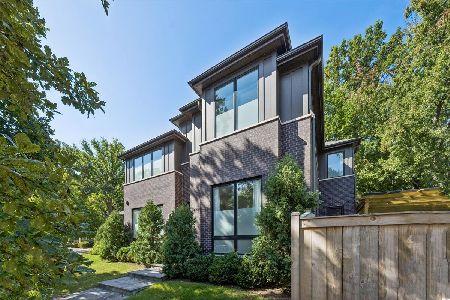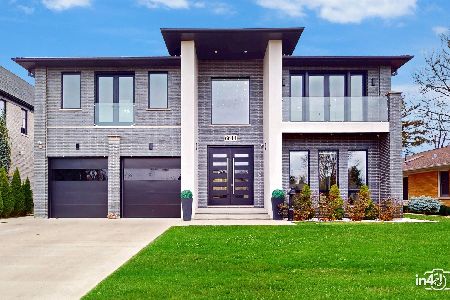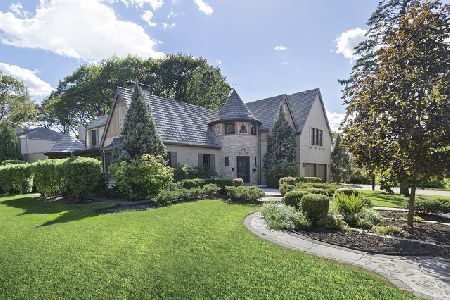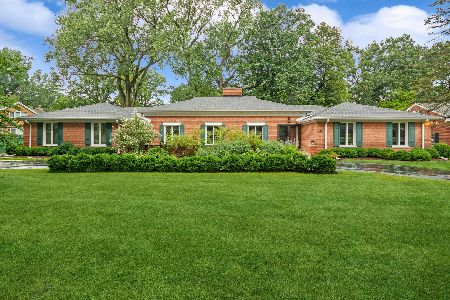6601 Tower Circle Drive, Lincolnwood, Illinois 60712
$917,500
|
Sold
|
|
| Status: | Closed |
| Sqft: | 5,615 |
| Cost/Sqft: | $169 |
| Beds: | 4 |
| Baths: | 5 |
| Year Built: | 1942 |
| Property Taxes: | $18,279 |
| Days On Market: | 2190 |
| Lot Size: | 0,30 |
Description
Grand Home in Lincolnwood Towers! This Stunning Home has 4 lrg Beds, 4 1/2 bths, an endless list of Unique & Elegant Features including Gracious Foyer, Winding Staircase, 3 Fireplaces, Contemporary Master Suite, Classic Study, Rooftop Pergola w/ TV, In-Ground Pool w/Jacuzzi, Outdoor Lighting, Stone Patio w/ Professional Landscaping, Finished Basement w/Wet Bar & Rec Room. The Foyer separates the Classic Living Room & Dining Room. The Gourmet Kit includes 2 Wolf Ovens/Ranges, 2 Sub-Zero Fridges, 2 Dishwashers & Ample Cabinetry. Off the Kit you enter an extended Light-filled Brkfst Area & enormous Fam Rm w/Custom Wet Bar & Wine Fridge. Up the winding staircase to the Office/Study w/Fireplace, 3 lrg Beds & 2 Full Baths, plus En Suite Master with Walk-in closets, Double Sink Vanity, Steam Shower & Heated Flrs. Fabulous Rooftop Pergola offers an ideal area for Entertaining with views of the Backyard Oasis. A Timeless Family Home, perfect for Comfortable & Sophisticated living.
Property Specifics
| Single Family | |
| — | |
| Colonial | |
| 1942 | |
| Full | |
| — | |
| No | |
| 0.3 |
| Cook | |
| Lincolnwood Towers | |
| 0 / Not Applicable | |
| None | |
| Lake Michigan | |
| Public Sewer | |
| 10613900 | |
| 10334360070000 |
Nearby Schools
| NAME: | DISTRICT: | DISTANCE: | |
|---|---|---|---|
|
Grade School
Todd Hall Elementary School |
74 | — | |
|
Middle School
Lincoln Hall Middle School |
74 | Not in DB | |
|
High School
Niles West High School |
219 | Not in DB | |
Property History
| DATE: | EVENT: | PRICE: | SOURCE: |
|---|---|---|---|
| 11 Aug, 2020 | Sold | $917,500 | MRED MLS |
| 12 Jul, 2020 | Under contract | $949,000 | MRED MLS |
| — | Last price change | $999,000 | MRED MLS |
| 18 Jan, 2020 | Listed for sale | $1,049,000 | MRED MLS |
Room Specifics
Total Bedrooms: 4
Bedrooms Above Ground: 4
Bedrooms Below Ground: 0
Dimensions: —
Floor Type: Hardwood
Dimensions: —
Floor Type: Hardwood
Dimensions: —
Floor Type: Hardwood
Full Bathrooms: 5
Bathroom Amenities: Separate Shower,Steam Shower,Double Sink
Bathroom in Basement: 1
Rooms: Bonus Room,Breakfast Room,Deck,Foyer,Office,Recreation Room,Storage,Utility Room-Lower Level,Walk In Closet
Basement Description: Finished,Cellar,Egress Window
Other Specifics
| 2 | |
| Concrete Perimeter | |
| Brick,Side Drive | |
| Balcony, Deck, Patio, In Ground Pool, Storms/Screens | |
| Fenced Yard,Landscaped,Mature Trees | |
| 100X131X100X132 | |
| — | |
| Full | |
| Vaulted/Cathedral Ceilings, Bar-Wet, Hardwood Floors, Heated Floors, Walk-In Closet(s) | |
| Double Oven, Microwave, Dishwasher, Refrigerator, Freezer, Washer, Dryer, Stainless Steel Appliance(s), Wine Refrigerator, Cooktop, Range Hood | |
| Not in DB | |
| Park, Water Rights, Curbs, Sidewalks, Street Lights, Street Paved | |
| — | |
| — | |
| Wood Burning, Gas Starter |
Tax History
| Year | Property Taxes |
|---|---|
| 2020 | $18,279 |
Contact Agent
Nearby Similar Homes
Nearby Sold Comparables
Contact Agent
Listing Provided By
Baird & Warner

