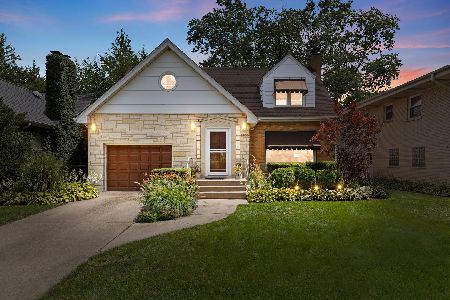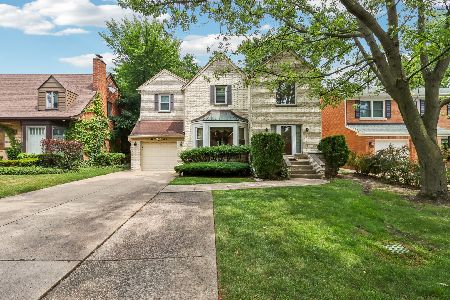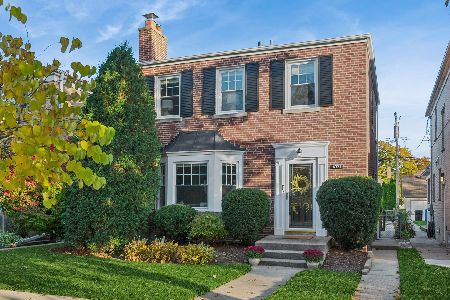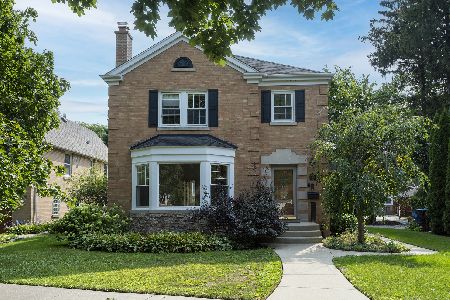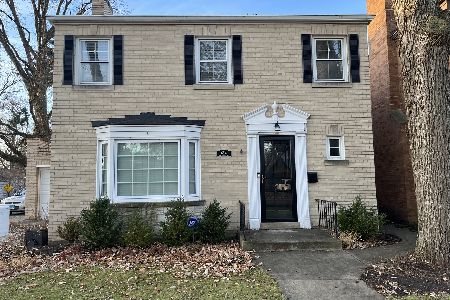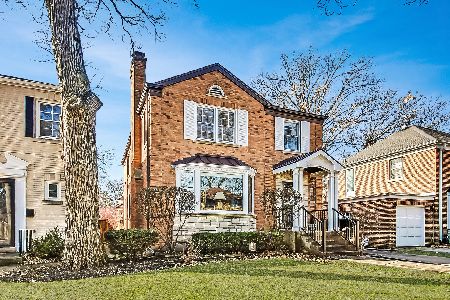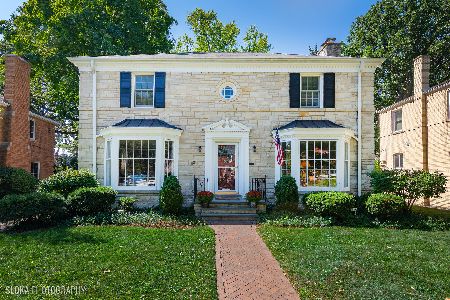6553 Hiawatha Avenue, Forest Glen, Chicago, Illinois 60646
$645,000
|
Sold
|
|
| Status: | Closed |
| Sqft: | 3,500 |
| Cost/Sqft: | $189 |
| Beds: | 5 |
| Baths: | 3 |
| Year Built: | 1924 |
| Property Taxes: | $7,519 |
| Days On Market: | 1753 |
| Lot Size: | 0,12 |
Description
Picturesque Arts and Crafts Chicago bungalow on an extra-large corner lot in Edgebrook with 6-bedrooms, and 3 full baths. Spacious Livingroom overlooks the greenery of Edgebrook Park. The dining room leads to the stainless-steel kitchen and out to the porch and well-manicured gardens and professionally landscaped yard with privacy fence and an enclosed paved patio. The 2nd floor has beautiful maple flooring throughout with 3 bedrooms and loads of storage. The Primary suite has a full bathroom and a jumbo walk-in closet. The walkout basement boasts a large recreation room, full bathroom, bonus bedroom, laundry room, and more storage. Main level with 2-bedrooms. Owners have maintained the home well with many upgrades; a new water heater, 2 new furnaces, two new A/C units, a new humidifier, new windows. Too much to list!
Property Specifics
| Single Family | |
| — | |
| Bungalow | |
| 1924 | |
| Full | |
| — | |
| No | |
| 0.12 |
| Cook | |
| Edgebrook | |
| — / Not Applicable | |
| None | |
| Lake Michigan | |
| Public Sewer | |
| 10986718 | |
| 10333170200000 |
Nearby Schools
| NAME: | DISTRICT: | DISTANCE: | |
|---|---|---|---|
|
Grade School
Edgebrook Elementary School |
299 | — | |
|
Middle School
Edgebrook Elementary School |
299 | Not in DB | |
|
High School
Taft High School |
299 | Not in DB | |
Property History
| DATE: | EVENT: | PRICE: | SOURCE: |
|---|---|---|---|
| 16 Apr, 2021 | Sold | $645,000 | MRED MLS |
| 4 Mar, 2021 | Under contract | $660,000 | MRED MLS |
| 3 Feb, 2021 | Listed for sale | $660,000 | MRED MLS |
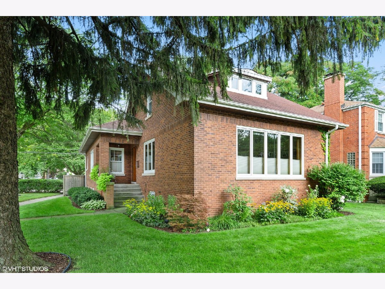
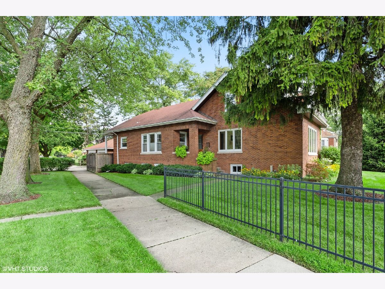
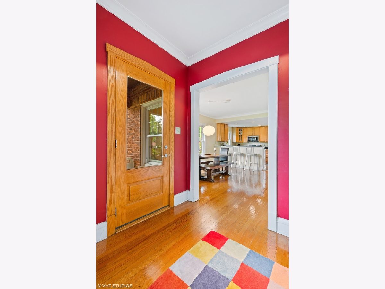
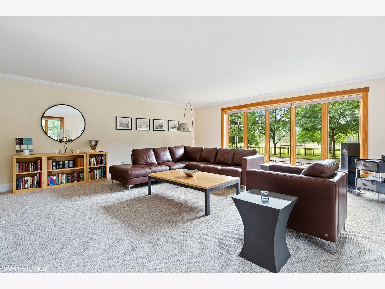
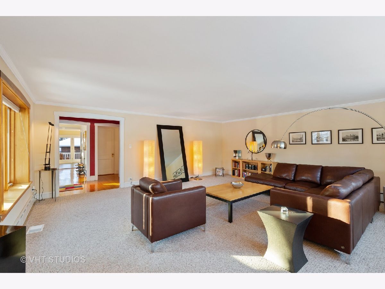
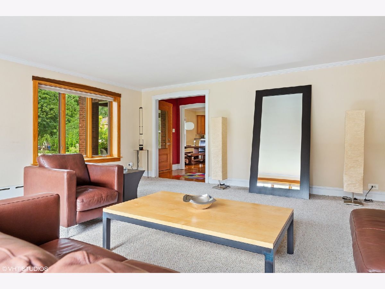
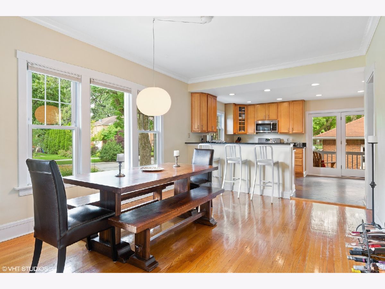
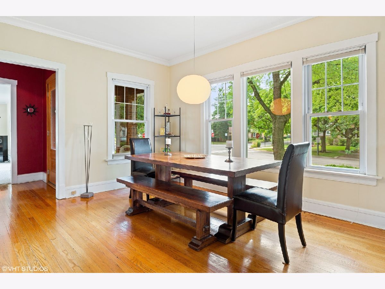
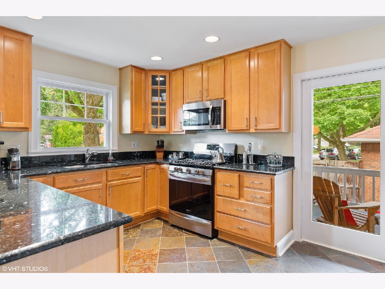
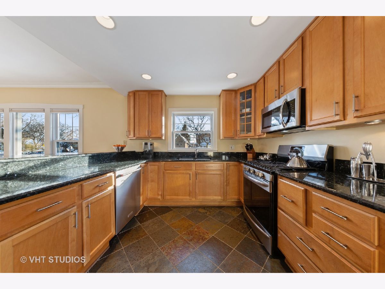
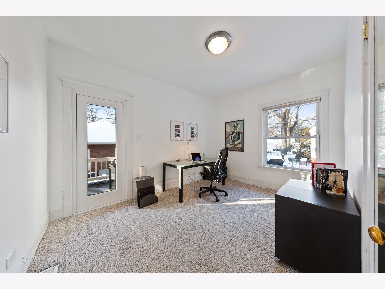
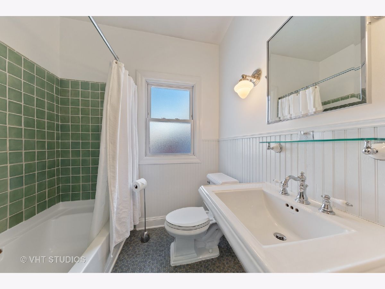
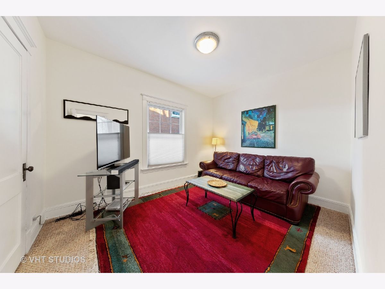
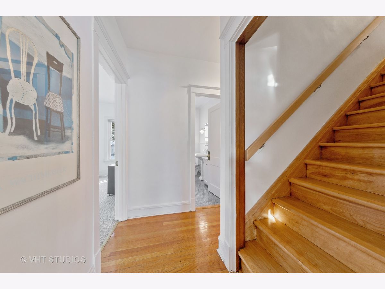
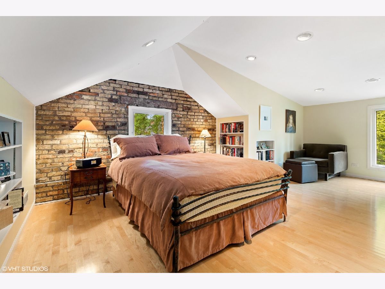
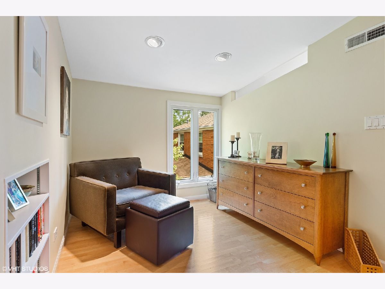
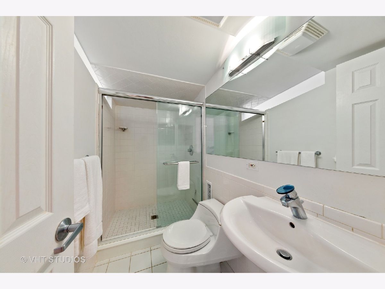
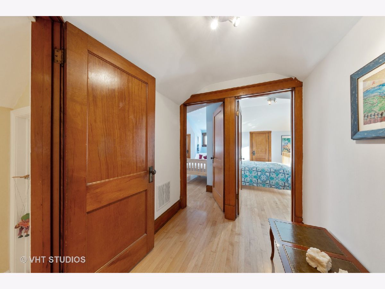
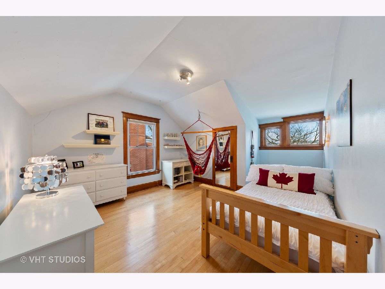
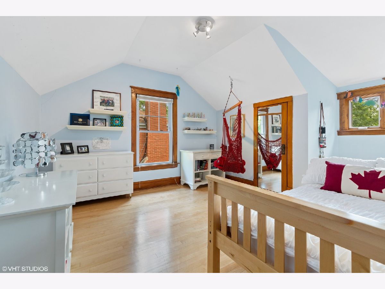
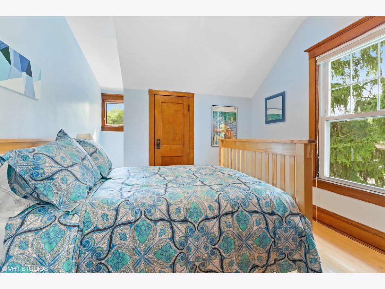
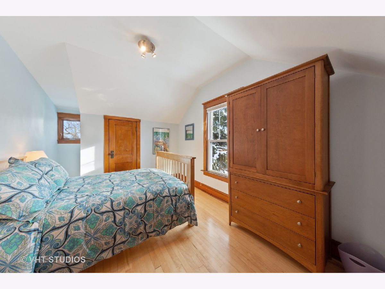
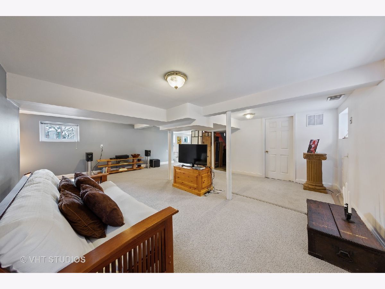
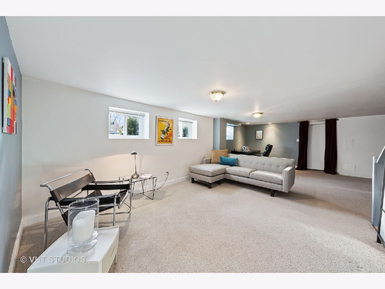
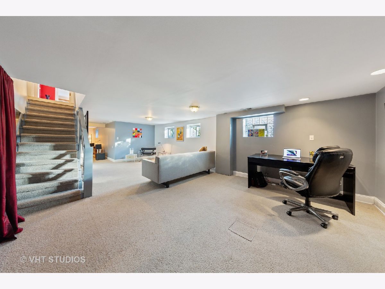
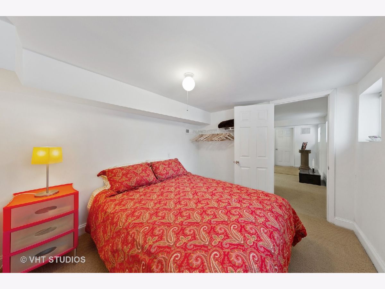
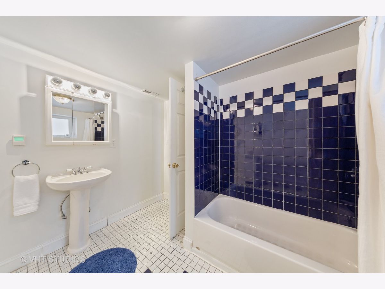
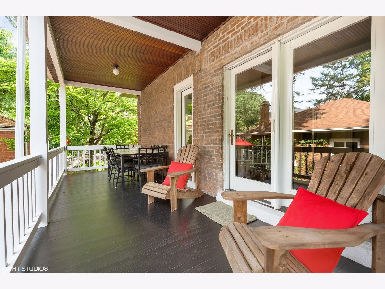
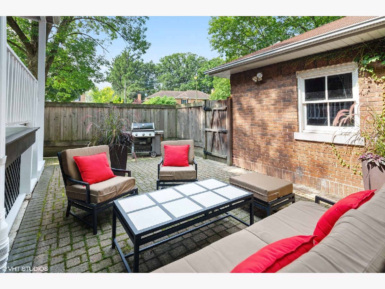
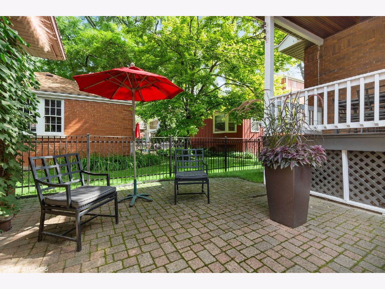
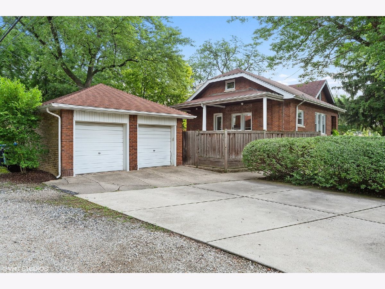
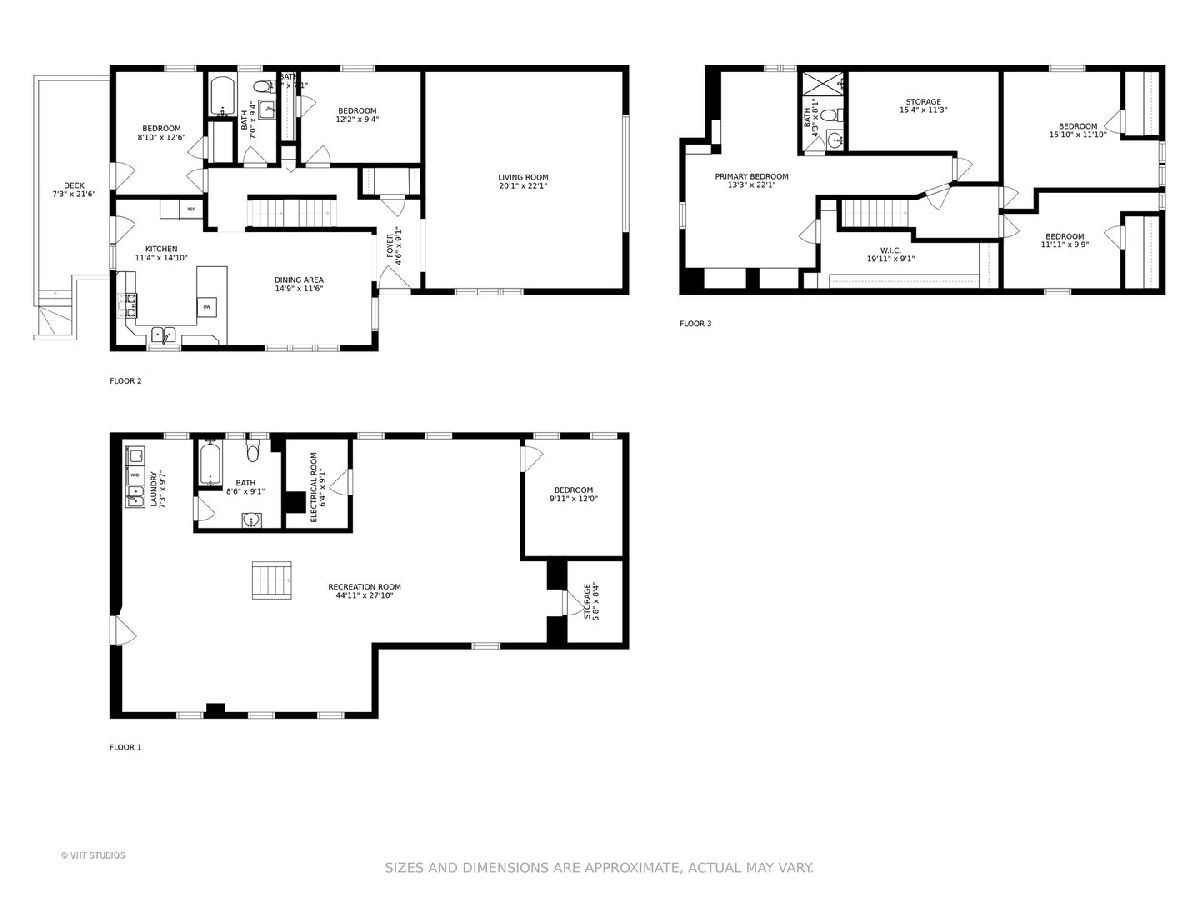
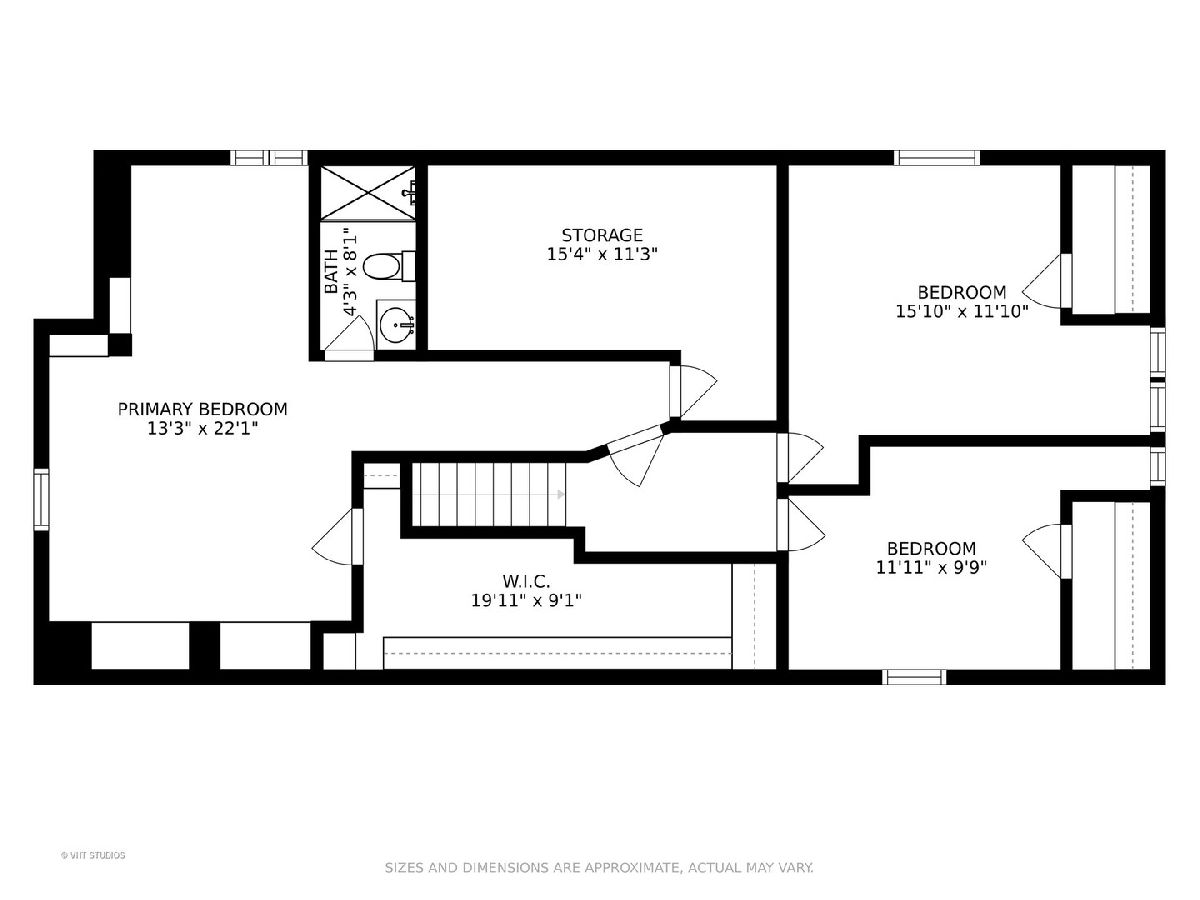
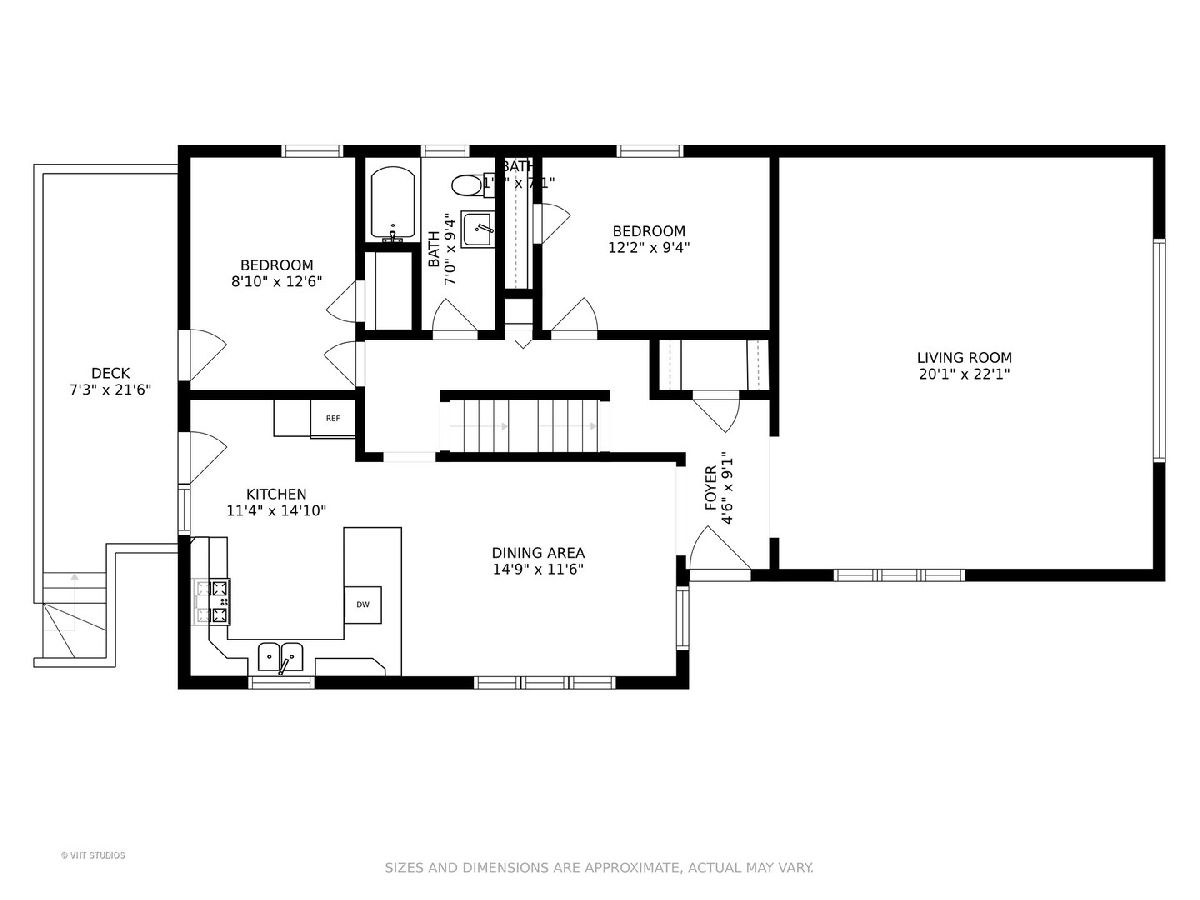
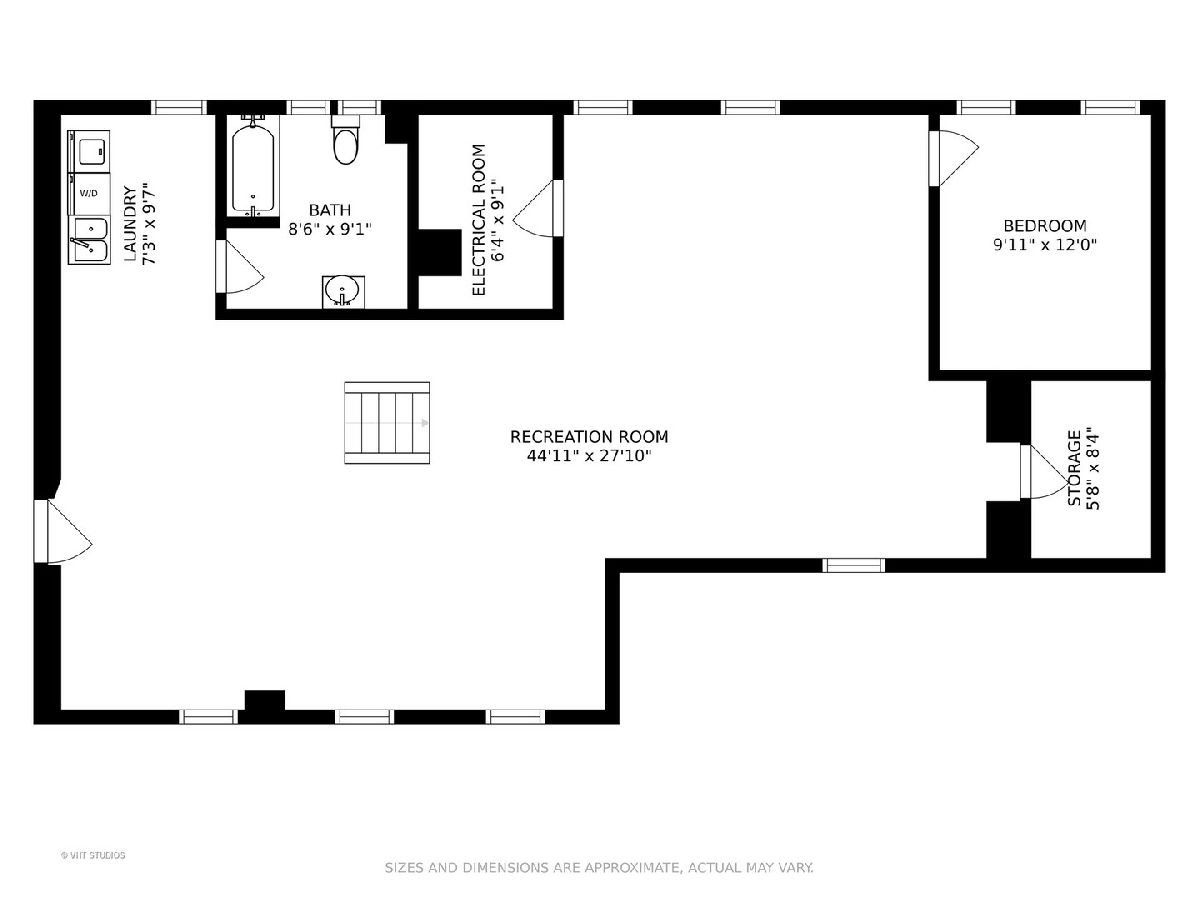
Room Specifics
Total Bedrooms: 6
Bedrooms Above Ground: 5
Bedrooms Below Ground: 1
Dimensions: —
Floor Type: Carpet
Dimensions: —
Floor Type: Carpet
Dimensions: —
Floor Type: Hardwood
Dimensions: —
Floor Type: —
Dimensions: —
Floor Type: —
Full Bathrooms: 3
Bathroom Amenities: Whirlpool,Separate Shower
Bathroom in Basement: 1
Rooms: Bedroom 5,Bedroom 6,Foyer,Storage,Walk In Closet
Basement Description: Finished
Other Specifics
| 2 | |
| Concrete Perimeter | |
| Concrete | |
| Deck, Patio, Porch, Brick Paver Patio | |
| Corner Lot | |
| 64 X 120 | |
| — | |
| Full | |
| Hardwood Floors, First Floor Bedroom, First Floor Full Bath, Walk-In Closet(s), Open Floorplan, Some Carpeting, Some Window Treatmnt, Some Wood Floors, Drapes/Blinds, Granite Counters, Separate Dining Room | |
| Range, Microwave, Dishwasher, Refrigerator, High End Refrigerator, Washer, Dryer, Stainless Steel Appliance(s) | |
| Not in DB | |
| Park, Sidewalks, Street Lights, Street Paved | |
| — | |
| — | |
| — |
Tax History
| Year | Property Taxes |
|---|---|
| 2021 | $7,519 |
Contact Agent
Nearby Similar Homes
Nearby Sold Comparables
Contact Agent
Listing Provided By
@properties


