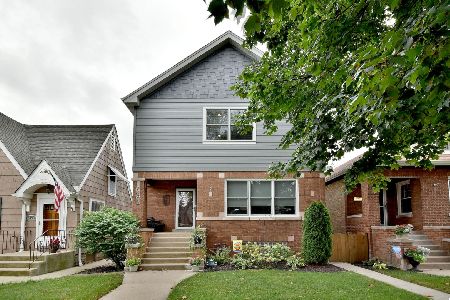6553 Oxford Avenue, Edison Park, Chicago, Illinois 60631
$370,000
|
Sold
|
|
| Status: | Closed |
| Sqft: | 0 |
| Cost/Sqft: | — |
| Beds: | 3 |
| Baths: | 2 |
| Year Built: | 1889 |
| Property Taxes: | $5,300 |
| Days On Market: | 1829 |
| Lot Size: | 0,00 |
Description
Adorable home just steps to downtown Edison Park, Olympia Park, restaurants, shops, and the Metra. Great schools (Ebinger and Taft) and community. Main floor includes: Huge living room and dining room; updated kitchen with newer appliances; cute fully updated bathroom in 2016; and 2 large bedrooms. Upstairs is a large 3rd bedroom. Partially finished basement with a built-in bar, living space, storage, and a second bathroom that is located in the workroom area (see floorplans). New tear off roof on house and garage in 2010. Newer washer/dryer and hot water heater. Flood control system with clean out in the front yard. Exterior repainted. Nice backyard/patio and oversized an 2 car garage.
Property Specifics
| Single Family | |
| — | |
| — | |
| 1889 | |
| Walkout | |
| — | |
| No | |
| — |
| Cook | |
| — | |
| 0 / Not Applicable | |
| None | |
| Public | |
| Public Sewer | |
| 10970658 | |
| 09363150030000 |
Property History
| DATE: | EVENT: | PRICE: | SOURCE: |
|---|---|---|---|
| 19 Mar, 2021 | Sold | $370,000 | MRED MLS |
| 18 Jan, 2021 | Under contract | $350,000 | MRED MLS |
| 14 Jan, 2021 | Listed for sale | $350,000 | MRED MLS |
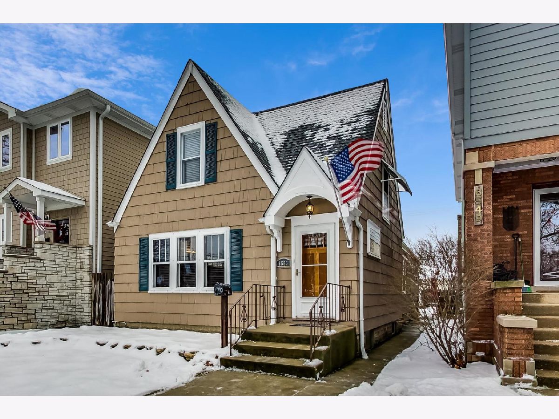
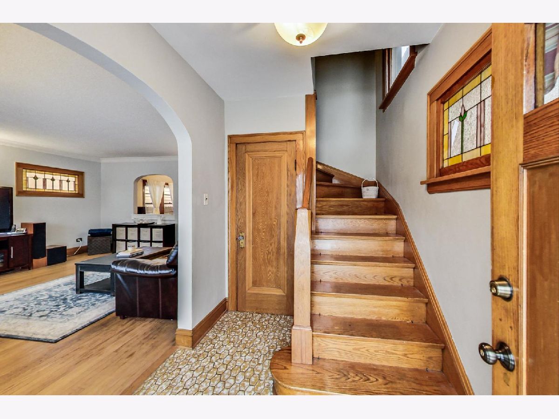
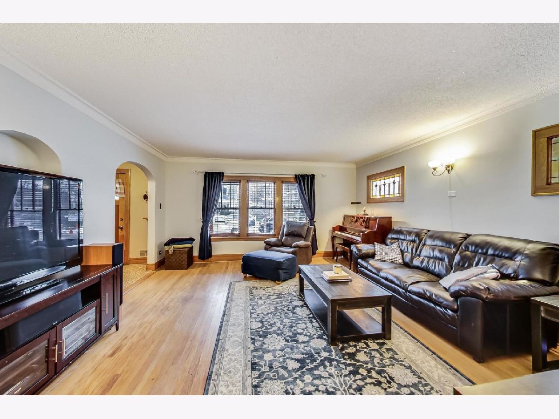
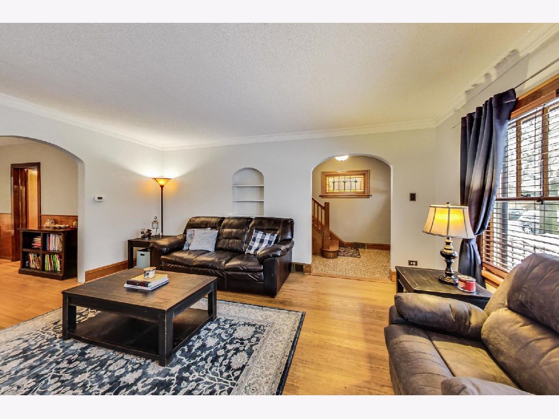
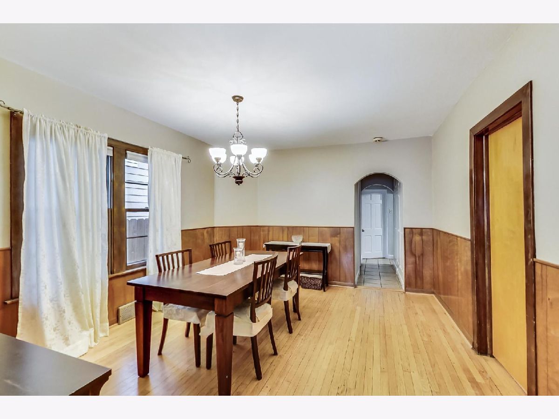
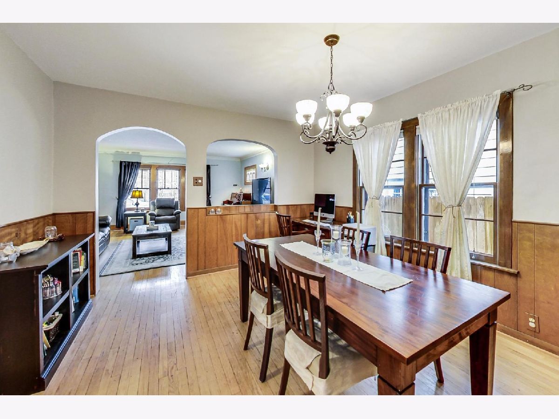
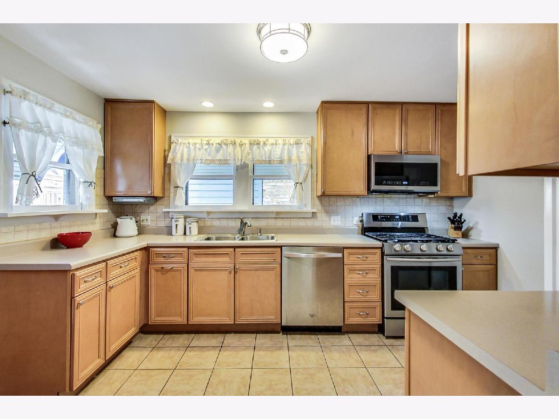
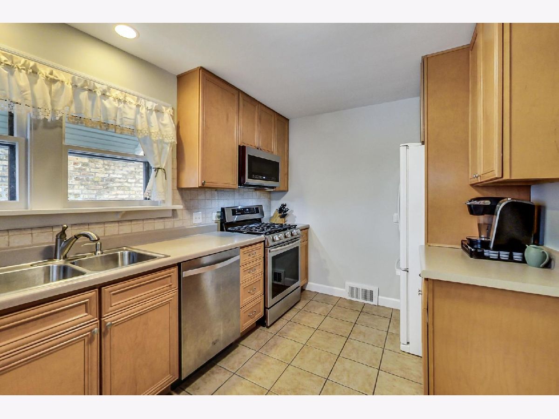
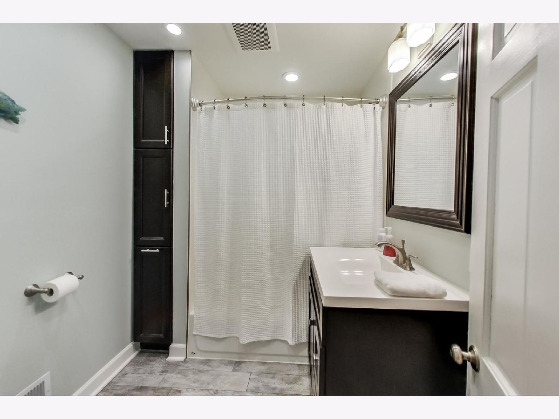
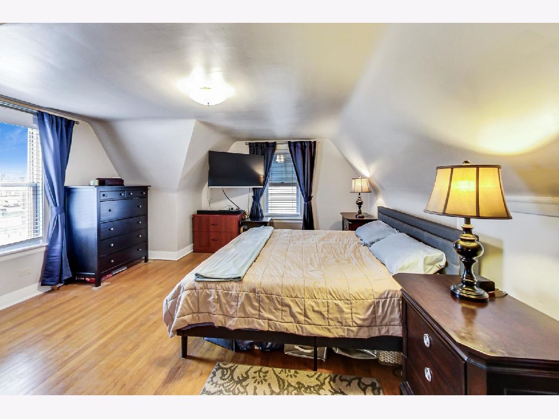
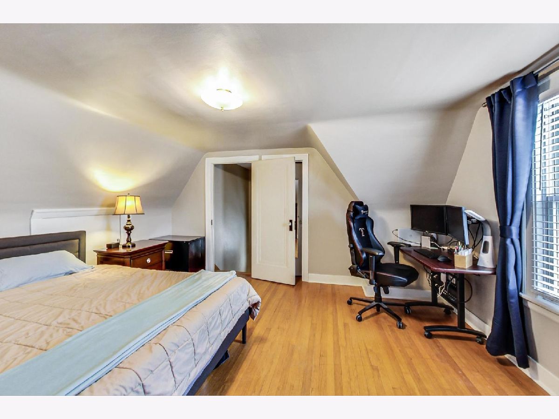
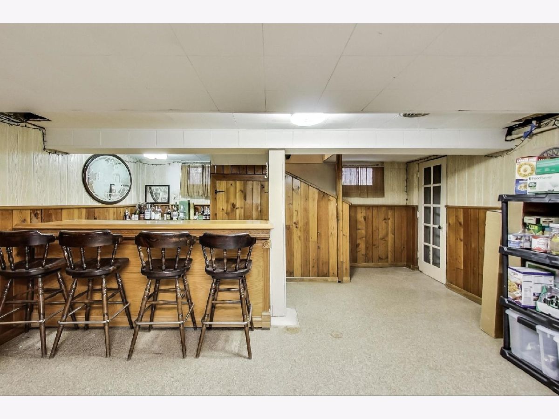
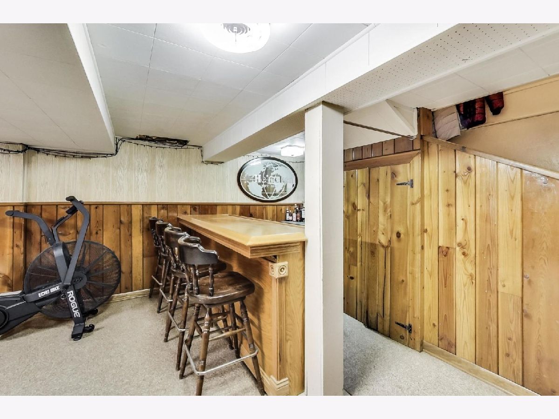
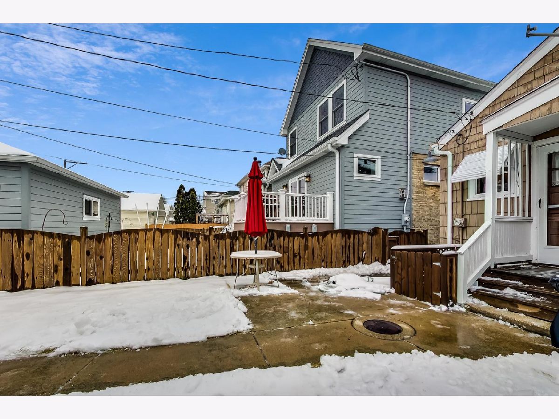
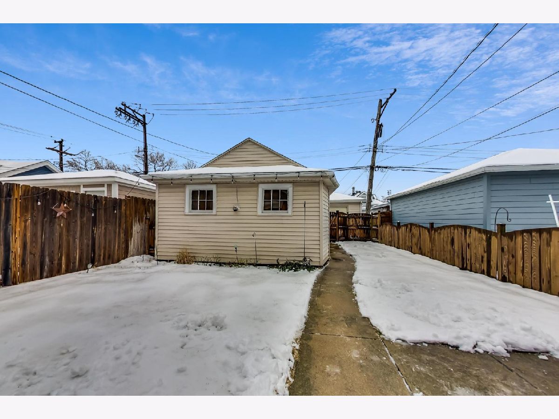
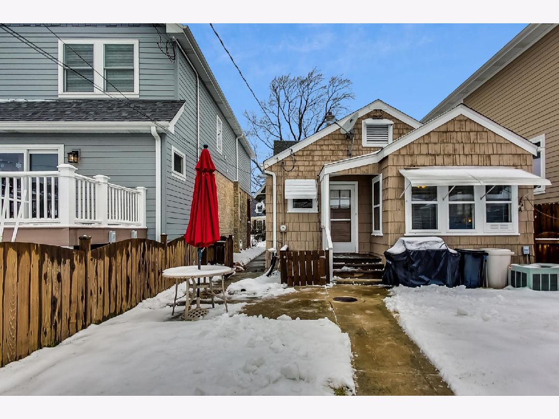
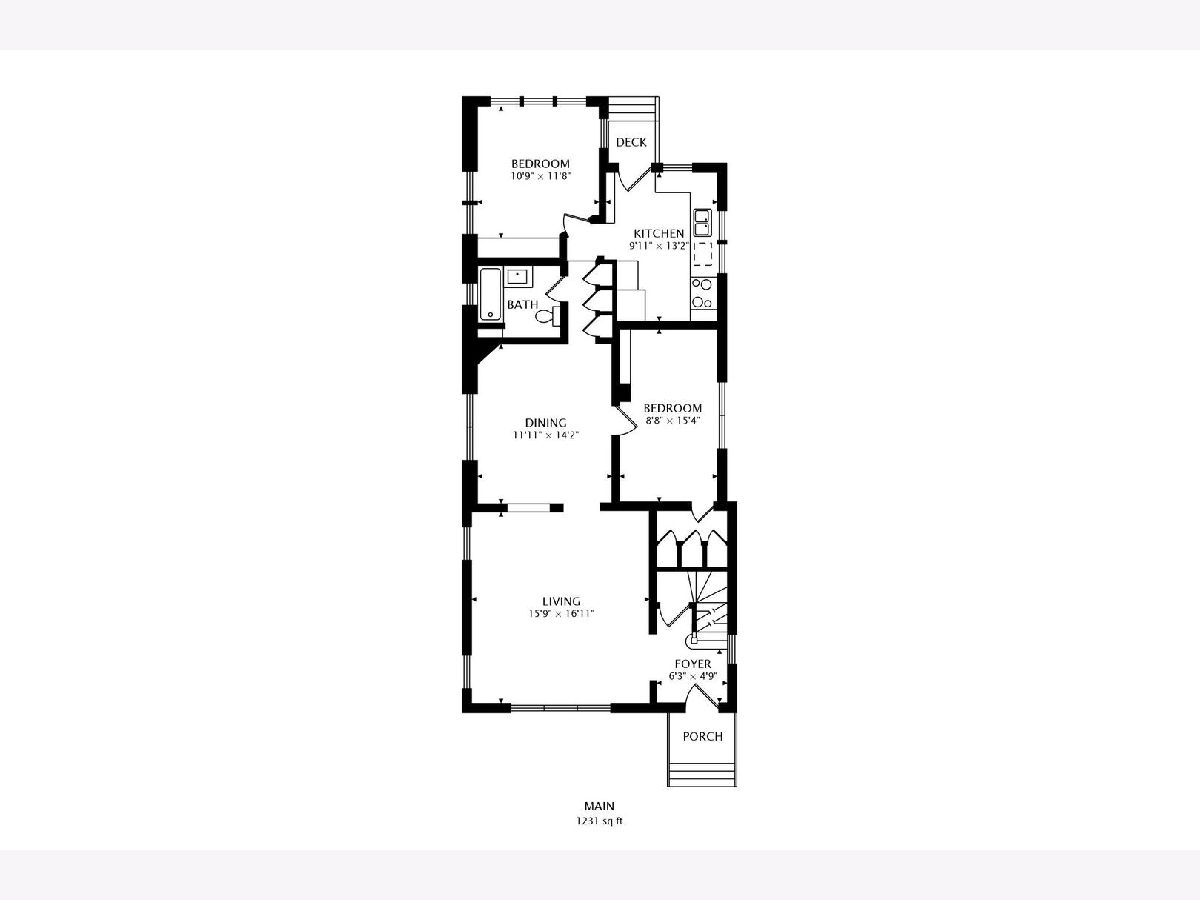
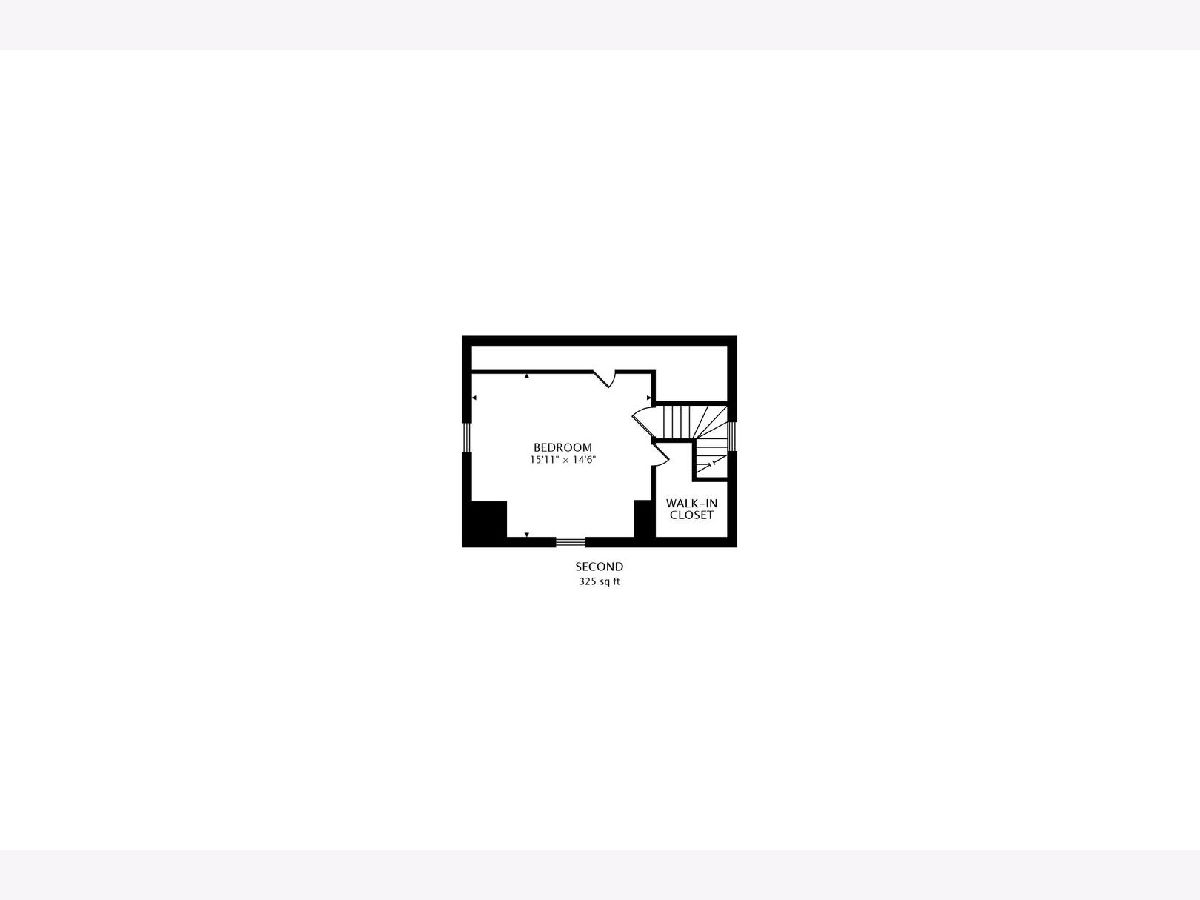
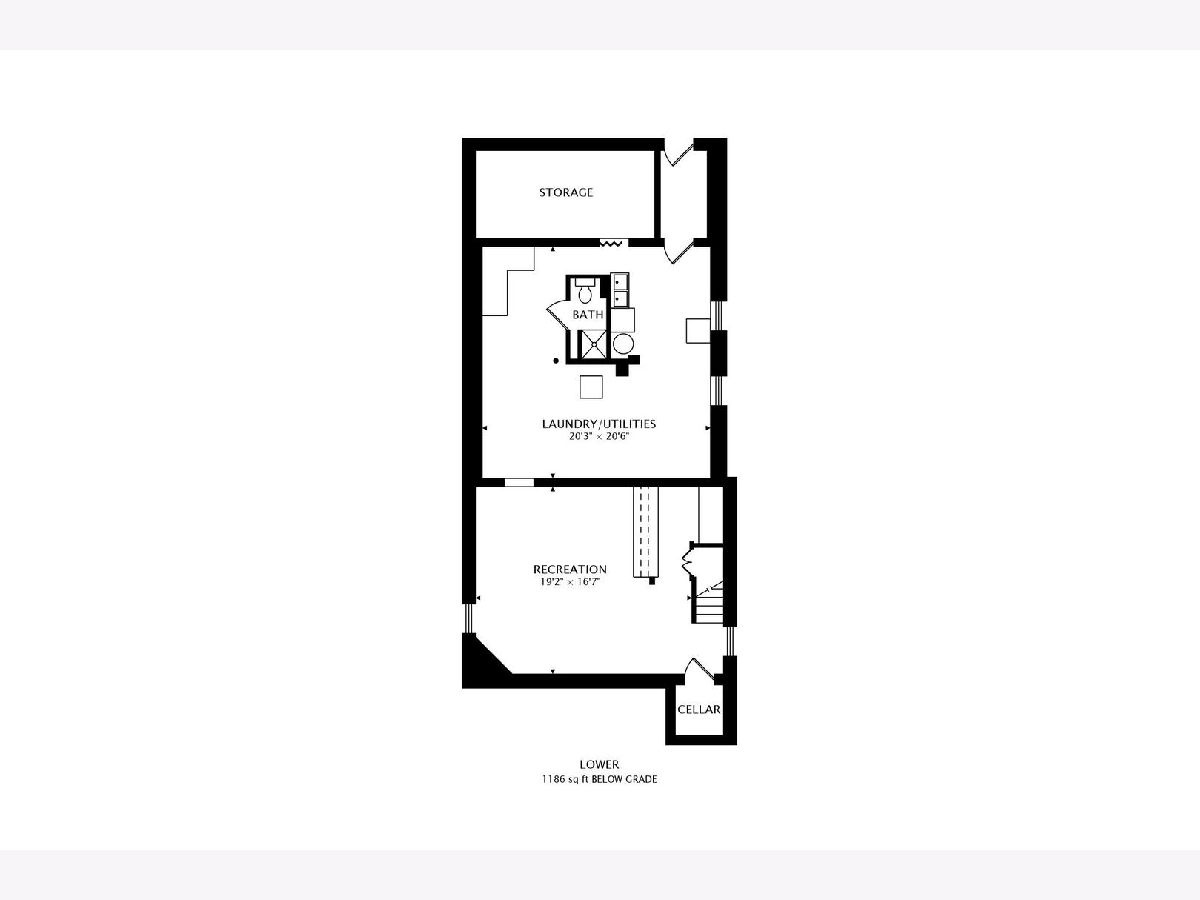
Room Specifics
Total Bedrooms: 3
Bedrooms Above Ground: 3
Bedrooms Below Ground: 0
Dimensions: —
Floor Type: —
Dimensions: —
Floor Type: —
Full Bathrooms: 2
Bathroom Amenities: —
Bathroom in Basement: 1
Rooms: Workshop,Storage
Basement Description: Partially Finished
Other Specifics
| 2 | |
| — | |
| — | |
| — | |
| — | |
| 30 X 124 | |
| — | |
| None | |
| Hardwood Floors, First Floor Full Bath | |
| — | |
| Not in DB | |
| Park, Tennis Court(s), Sidewalks, Street Lights | |
| — | |
| — | |
| — |
Tax History
| Year | Property Taxes |
|---|---|
| 2021 | $5,300 |
Contact Agent
Nearby Similar Homes
Nearby Sold Comparables
Contact Agent
Listing Provided By
Dream Town Realty







