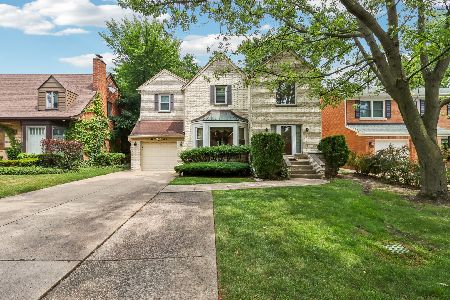6553 Tahoma Avenue, Forest Glen, Chicago, Illinois 60646
$801,500
|
Sold
|
|
| Status: | Closed |
| Sqft: | 2,500 |
| Cost/Sqft: | $316 |
| Beds: | 4 |
| Baths: | 4 |
| Year Built: | 1941 |
| Property Taxes: | $11,172 |
| Days On Market: | 1439 |
| Lot Size: | 0,00 |
Description
Stunning updated house in the heart of Edgebrook. This 4-bed, 2.5-bath house is situated on a beautifully manicured oversized lot near Edgebrook Elementary and the neighborhood center's retail shops and train station. This home features the ideal layout with 3-beds and 2-baths upstairs as well as the main level's formal living and dining room, half bath, open kitchen and large family room. The 4th bedroom and private office are off the main level, as well. The formal living room with wood burning fireplace welcomes you as you enter the home. Then, the layout guides you through the open kitchen, dining room and family room. The white kitchen features stainless appliances and a serving bar. The modern main suite includes an attached bath with double-bowl sinks and separate bathtub and shower. The massive family room addition allows for big furniture and overlooks the lush green oversized backyard. The fenced yard is professionally landscaped with underground sprinklers and is surrounded by mature trees for privacy. Great deck for gathering and grilling off the back. Huge recreation room with half bath and storage in the flood-controlled basement. 2.5 car garage with party door. Many updates throughout and steps to Green Park, Edgebrook Elementary and the Edgebrook Metra station. Truly a suburb feel within the Chicago limits.
Property Specifics
| Single Family | |
| — | |
| — | |
| 1941 | |
| — | |
| — | |
| No | |
| — |
| Cook | |
| — | |
| 0 / Not Applicable | |
| — | |
| — | |
| — | |
| 11317575 | |
| 10333190120000 |
Nearby Schools
| NAME: | DISTRICT: | DISTANCE: | |
|---|---|---|---|
|
Grade School
Edgebrook Elementary School |
299 | — | |
|
Middle School
Edgebrook Elementary School |
299 | Not in DB | |
|
High School
Taft High School |
299 | Not in DB | |
Property History
| DATE: | EVENT: | PRICE: | SOURCE: |
|---|---|---|---|
| 19 Aug, 2013 | Sold | $599,350 | MRED MLS |
| 19 Jun, 2013 | Under contract | $599,900 | MRED MLS |
| — | Last price change | $629,000 | MRED MLS |
| 29 May, 2013 | Listed for sale | $649,900 | MRED MLS |
| 15 Nov, 2018 | Sold | $676,000 | MRED MLS |
| 15 Oct, 2018 | Under contract | $659,000 | MRED MLS |
| 11 Oct, 2018 | Listed for sale | $659,000 | MRED MLS |
| 18 Mar, 2022 | Sold | $801,500 | MRED MLS |
| 7 Feb, 2022 | Under contract | $789,900 | MRED MLS |
| 3 Feb, 2022 | Listed for sale | $789,900 | MRED MLS |

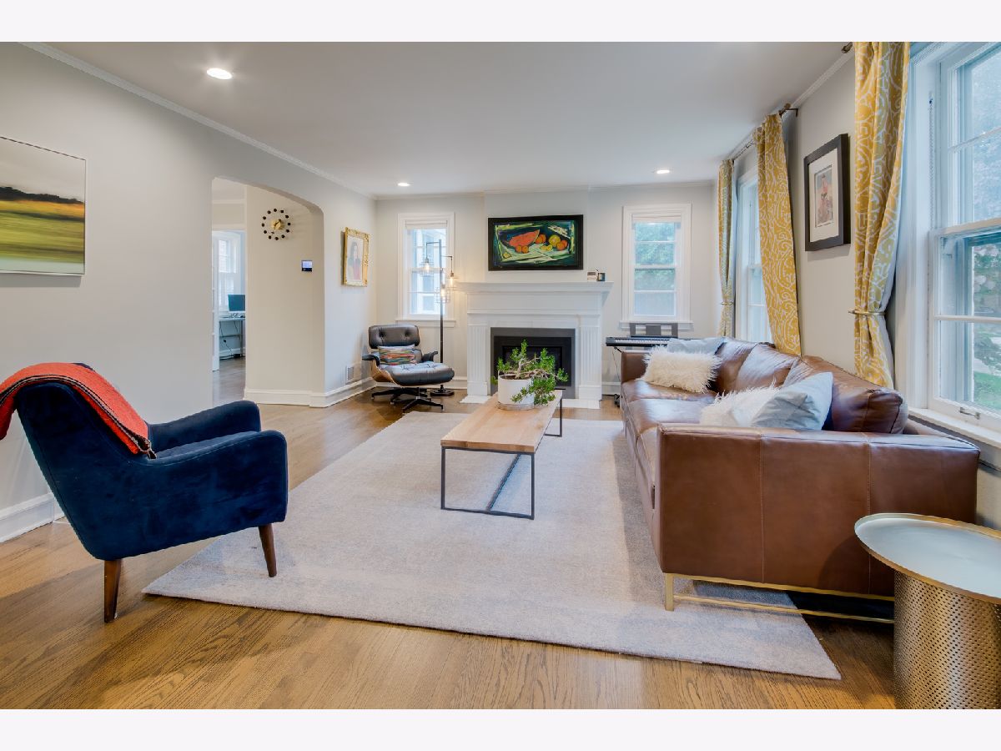











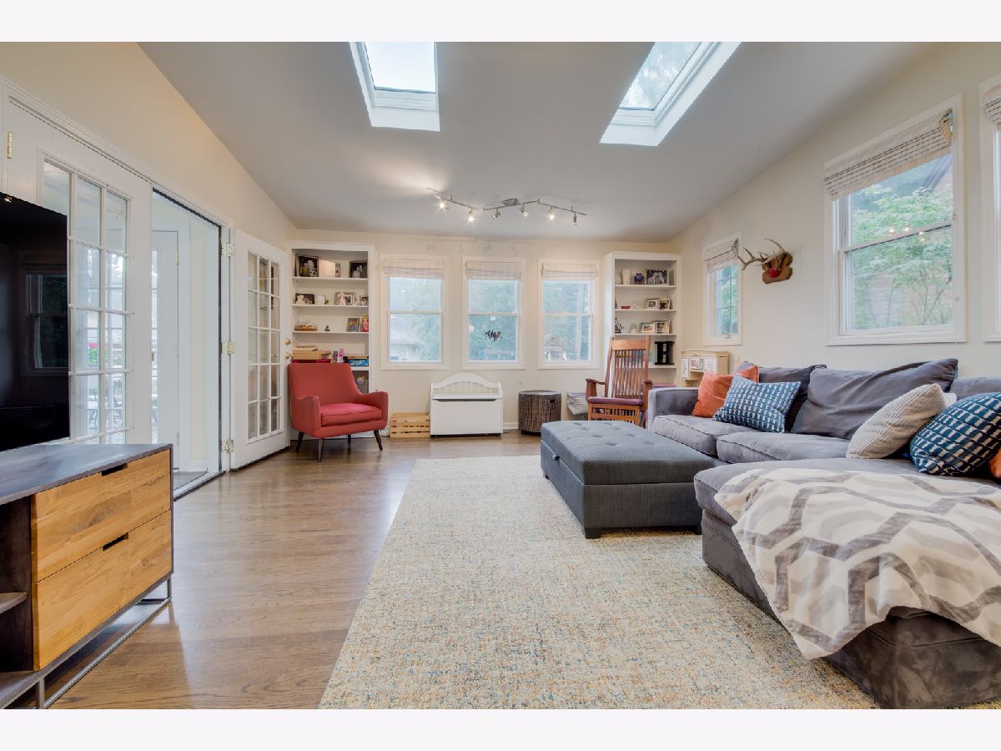











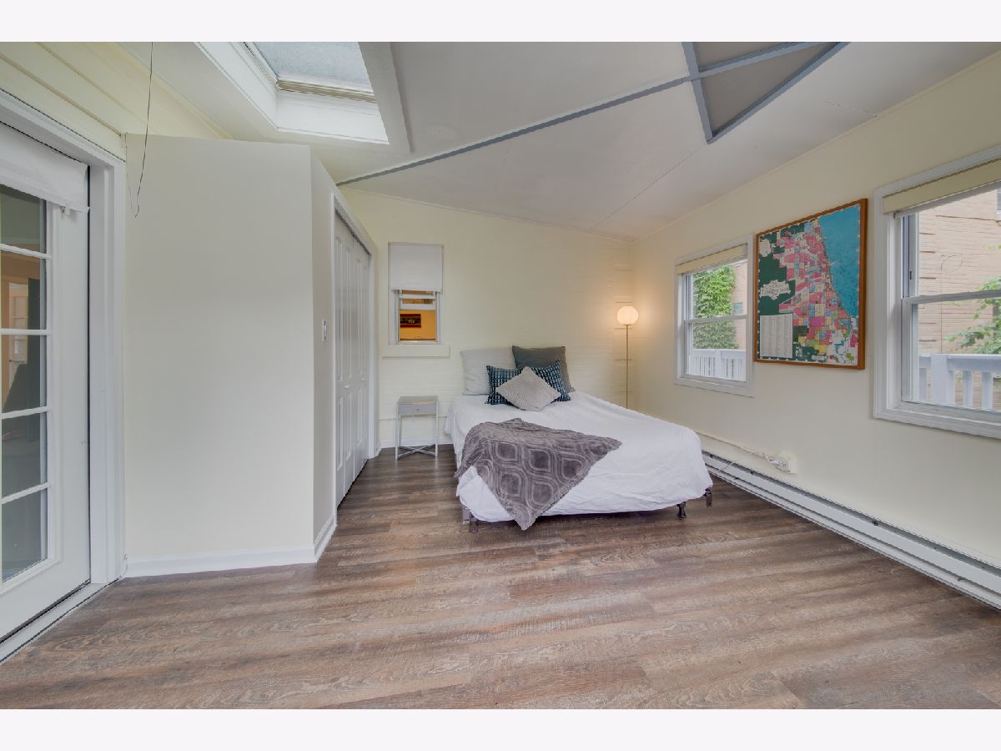

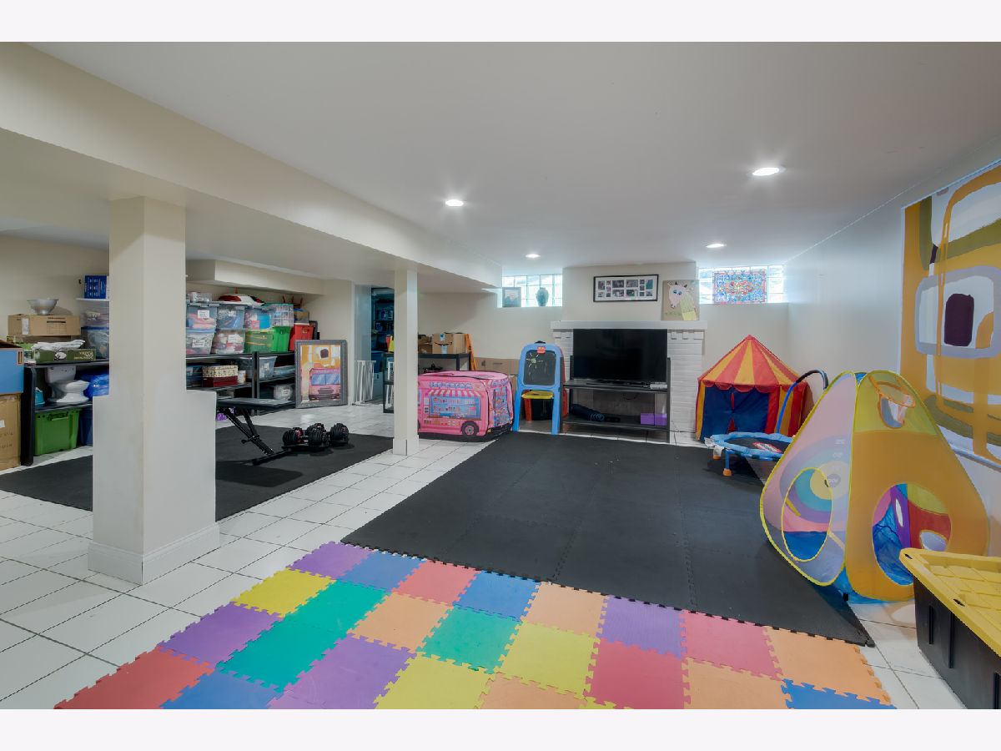



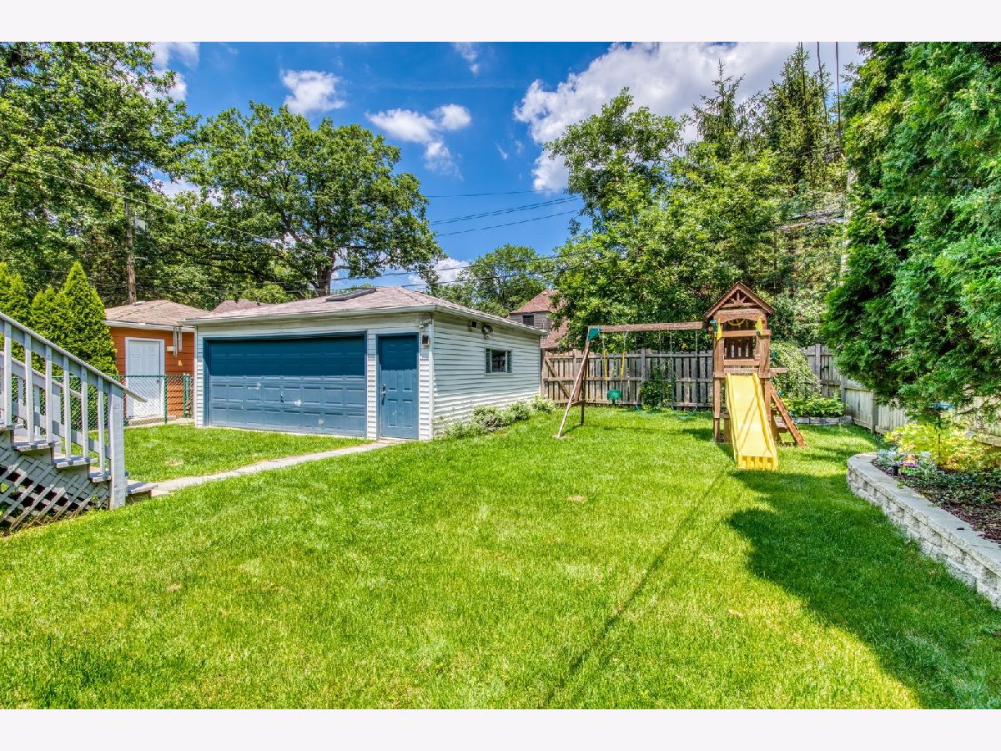



Room Specifics
Total Bedrooms: 4
Bedrooms Above Ground: 4
Bedrooms Below Ground: 0
Dimensions: —
Floor Type: —
Dimensions: —
Floor Type: —
Dimensions: —
Floor Type: —
Full Bathrooms: 4
Bathroom Amenities: Whirlpool,Separate Shower,Double Sink
Bathroom in Basement: 1
Rooms: —
Basement Description: Finished
Other Specifics
| 2 | |
| — | |
| — | |
| — | |
| — | |
| 50 X 118 | |
| — | |
| — | |
| — | |
| — | |
| Not in DB | |
| — | |
| — | |
| — | |
| — |
Tax History
| Year | Property Taxes |
|---|---|
| 2013 | $7,423 |
| 2018 | $10,160 |
| 2022 | $11,172 |
Contact Agent
Nearby Similar Homes
Nearby Sold Comparables
Contact Agent
Listing Provided By
Compass




