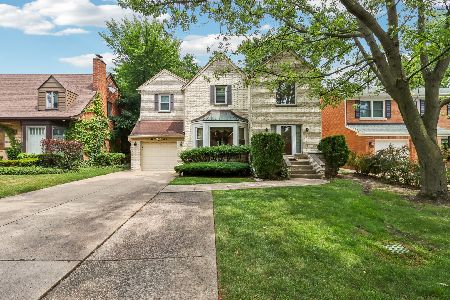6586 Hiawatha Avenue, Forest Glen, Chicago, Illinois 60646
$427,500
|
Sold
|
|
| Status: | Closed |
| Sqft: | 1,719 |
| Cost/Sqft: | $261 |
| Beds: | 4 |
| Baths: | 2 |
| Year Built: | 1925 |
| Property Taxes: | $10,658 |
| Days On Market: | 2278 |
| Lot Size: | 0,16 |
Description
EDGEBROOK Truly a "one of a kind". Designed by John Wright, son of Frank Lloyd Wright, the owners were told when they purchased the home 47 years ago. Also a professor from Va. came to photograph the home for a book he was publishing about John Wright (John also created Lincoln Logs). Located in a picturesque setting on a oversize lot. Seven rooms on the first floor, three rooms upstairs with a full bath. French Doors from the living room lead to the office which has exterior access. Wide open painted basement for future development. Many architectural details. Loads of closets. The roof on the house and garage is 4 years old. Copper gutters. Some of the windows have been replaced including the basement. Bring your contractor or a rehabber and create your dream home! Just one block to Edgebrook Grammer school, a few blocks to the Edgebrook shopping district and the Metra train. Estate sale Sold as-is. SOLD BEFORE PRINT
Property Specifics
| Single Family | |
| — | |
| Bungalow | |
| 1925 | |
| Full | |
| — | |
| No | |
| 0.16 |
| Cook | |
| — | |
| 0 / Not Applicable | |
| None | |
| Lake Michigan | |
| Public Sewer | |
| 10551459 | |
| 10333190030000 |
Nearby Schools
| NAME: | DISTRICT: | DISTANCE: | |
|---|---|---|---|
|
Grade School
Edgebrook Elementary School |
299 | — | |
|
High School
Taft High School |
299 | Not in DB | |
Property History
| DATE: | EVENT: | PRICE: | SOURCE: |
|---|---|---|---|
| 23 Oct, 2019 | Sold | $427,500 | MRED MLS |
| 18 Oct, 2019 | Under contract | $449,000 | MRED MLS |
| 18 Oct, 2019 | Listed for sale | $449,000 | MRED MLS |
Room Specifics
Total Bedrooms: 4
Bedrooms Above Ground: 4
Bedrooms Below Ground: 0
Dimensions: —
Floor Type: Hardwood
Dimensions: —
Floor Type: Hardwood
Dimensions: —
Floor Type: Hardwood
Full Bathrooms: 2
Bathroom Amenities: —
Bathroom in Basement: 0
Rooms: Foyer,Office,Play Room
Basement Description: Unfinished
Other Specifics
| 1.1 | |
| Concrete Perimeter | |
| Asphalt,Side Drive | |
| Patio, Storms/Screens | |
| — | |
| 60 X 118 | |
| — | |
| None | |
| Hardwood Floors, First Floor Bedroom, First Floor Full Bath, Built-in Features | |
| Range, Refrigerator, Washer, Dryer | |
| Not in DB | |
| Sidewalks, Street Lights, Street Paved | |
| — | |
| — | |
| Wood Burning |
Tax History
| Year | Property Taxes |
|---|---|
| 2019 | $10,658 |
Contact Agent
Nearby Similar Homes
Nearby Sold Comparables
Contact Agent
Listing Provided By
Coldwell Banker Residential









