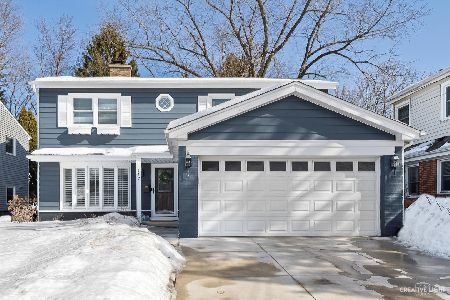656 Fairview Avenue, Glen Ellyn, Illinois 60137
$490,000
|
Sold
|
|
| Status: | Closed |
| Sqft: | 1,254 |
| Cost/Sqft: | $359 |
| Beds: | 3 |
| Baths: | 2 |
| Year Built: | 1960 |
| Property Taxes: | $7,559 |
| Days On Market: | 858 |
| Lot Size: | 0,00 |
Description
Adorable updated split level with an incredible location across from Newton Park! The main level features an updated kitchen with stone counters, stainless steel appliances, peninsula breakfast bar, 42" cabinets, back splash, and is open to the dining area! The sizable living room on the main level has plenty of room for an over-sized sectional, perfect for entertaining or relaxing around the house! Off the kitchen space you'll find direct access to the backyard & patio space with a beautiful stamped concrete patio, new landscaping, and new shed! The upper level features 3 bedrooms together and a full bathroom off the hallway. The lower level family room is great for a second entertaining place, playroom, fitness area, home office and so much more! Also in the level you'll find the 2nd full bathroom and a sizable laundry room and direct access to the 2-car garage. Every space in this home has been lovingly updated! Exterior updates include new roof (2021), garage door (2022), windows (2018), water heater (2018), exterior doors (2023), outdoor lighting, gutter guards (2018), exterior paint, and more! Updates galore on the interior as well including custom window shades, trim/doors, electrical box (2016), bathrooms (2020 and 2023), refinisher hardwood flooring on the main level & new LVP in the lower, upgraded stairs/railings (2022), and the list goes on! The home has been meticulously maintained by the current owners! Newtown Park, one of the most beloved downtown Glen Ellyn parks, and includes a NEW playground with an inclusive emphasis, a small sensory garden, turf field, skate park, basketball court, tennis/pickle ball courts, baseball diamond, picnic tables and even a sledding hill & seasonal ice skating rink. Close to train access and all amazing downtown Glen Ellyn as to offer! Easy highway access for commuting needs! TOP RATED schools & park district! Welcome Home!
Property Specifics
| Single Family | |
| — | |
| — | |
| 1960 | |
| — | |
| SPLIT LEVEL | |
| No | |
| — |
| Du Page | |
| — | |
| 0 / Not Applicable | |
| — | |
| — | |
| — | |
| 11882065 | |
| 0514402012 |
Nearby Schools
| NAME: | DISTRICT: | DISTANCE: | |
|---|---|---|---|
|
Grade School
Ben Franklin Elementary School |
41 | — | |
|
Middle School
Hadley Junior High School |
41 | Not in DB | |
|
High School
Glenbard West High School |
87 | Not in DB | |
Property History
| DATE: | EVENT: | PRICE: | SOURCE: |
|---|---|---|---|
| 12 Aug, 2016 | Sold | $278,500 | MRED MLS |
| 17 Jul, 2016 | Under contract | $289,900 | MRED MLS |
| 10 Jul, 2016 | Listed for sale | $289,900 | MRED MLS |
| 25 Oct, 2023 | Sold | $490,000 | MRED MLS |
| 18 Sep, 2023 | Under contract | $449,900 | MRED MLS |
| 14 Sep, 2023 | Listed for sale | $449,900 | MRED MLS |
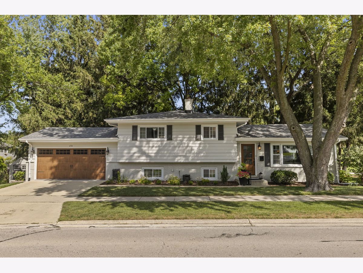
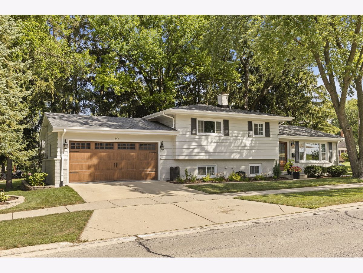
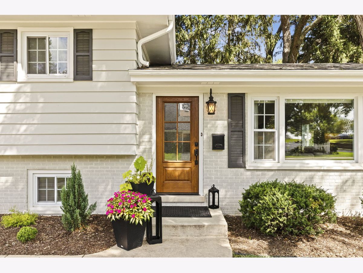
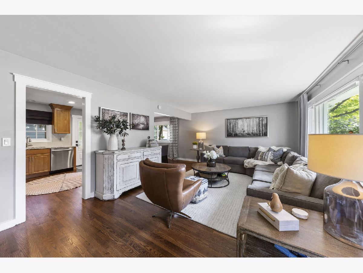
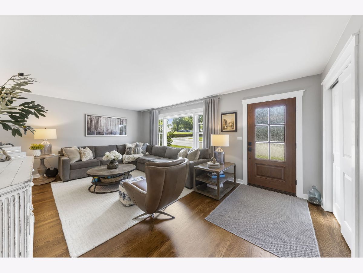
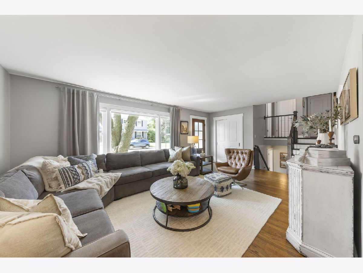
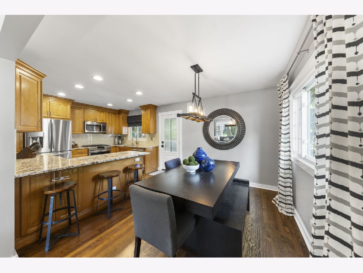
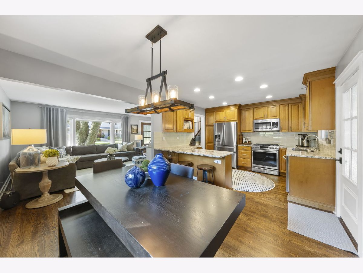
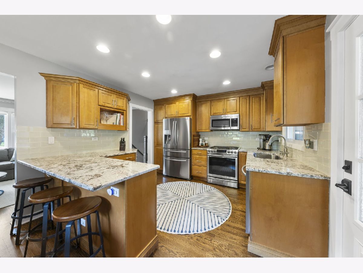
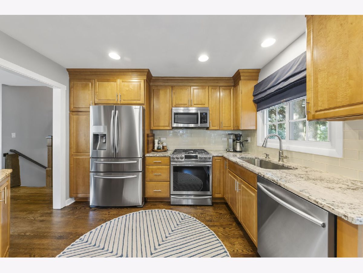
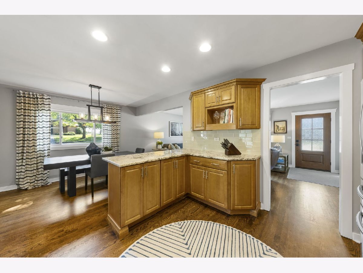
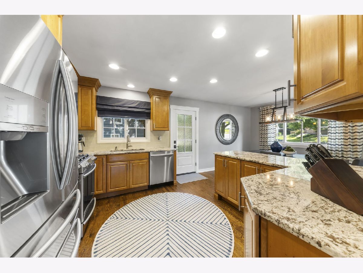
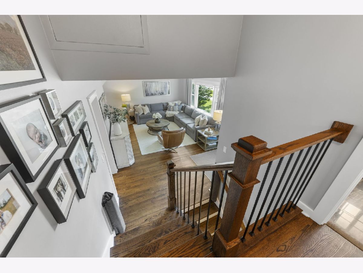
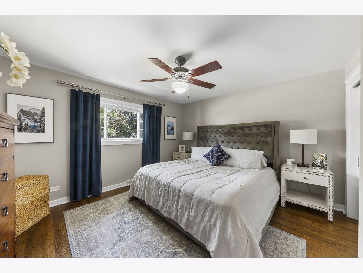
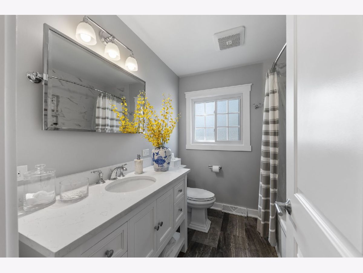
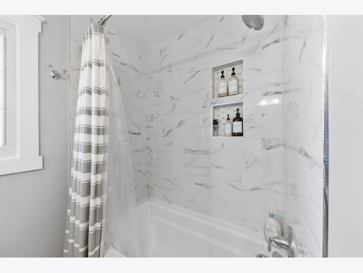
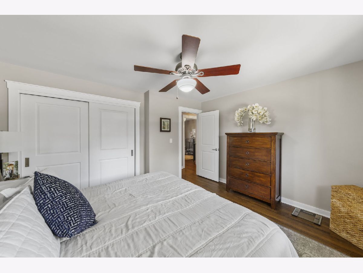
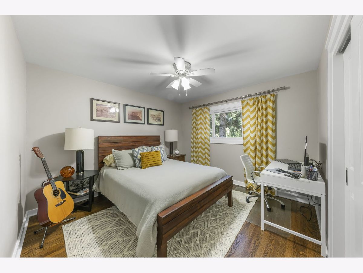
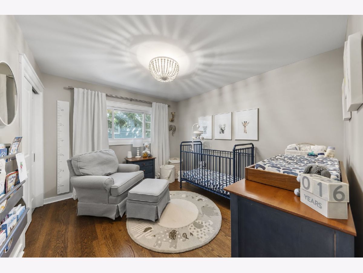
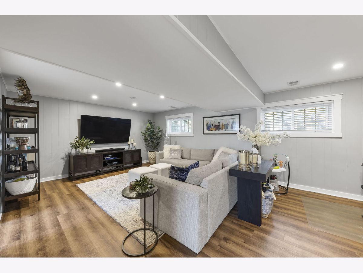
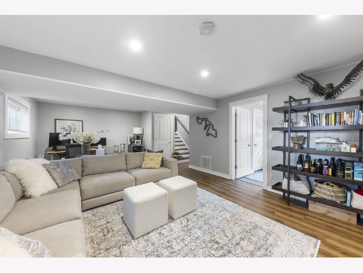
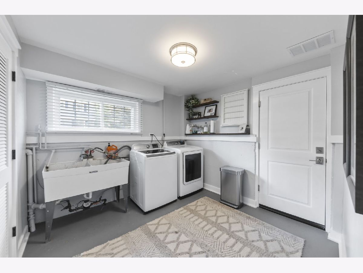
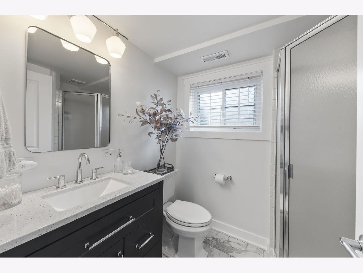
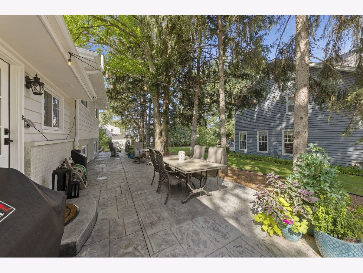
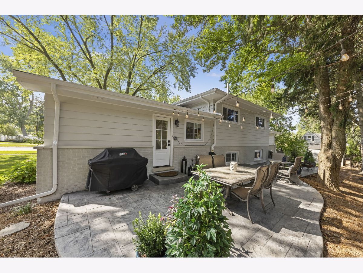
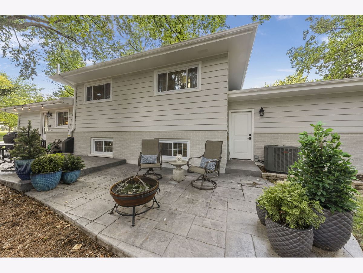
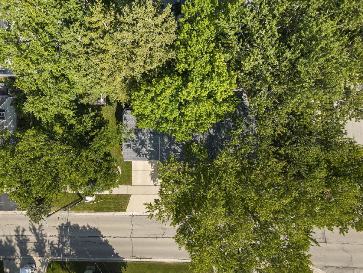
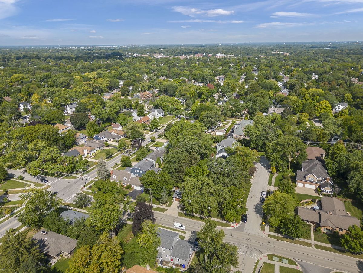
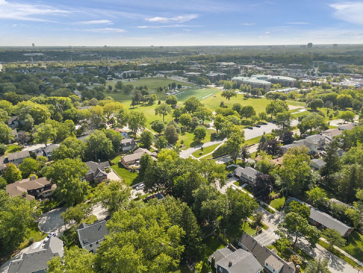
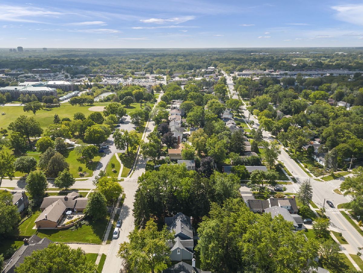
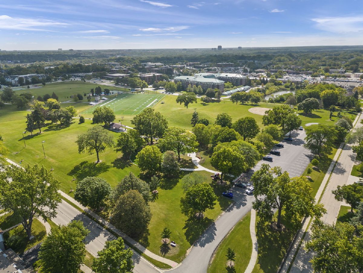
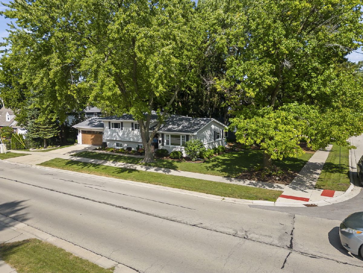
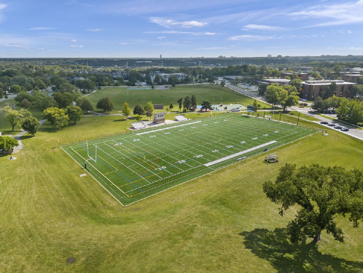
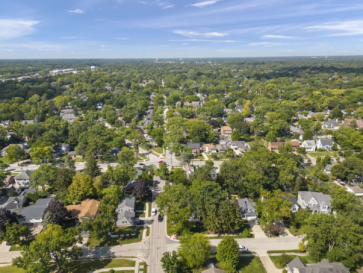
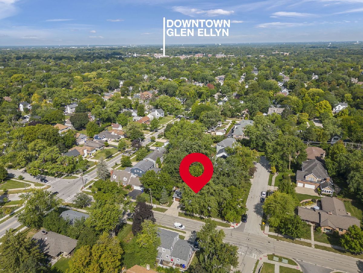
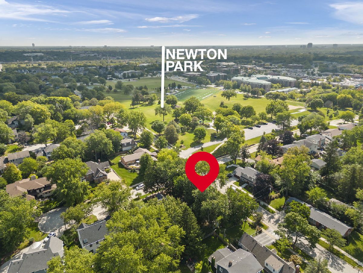
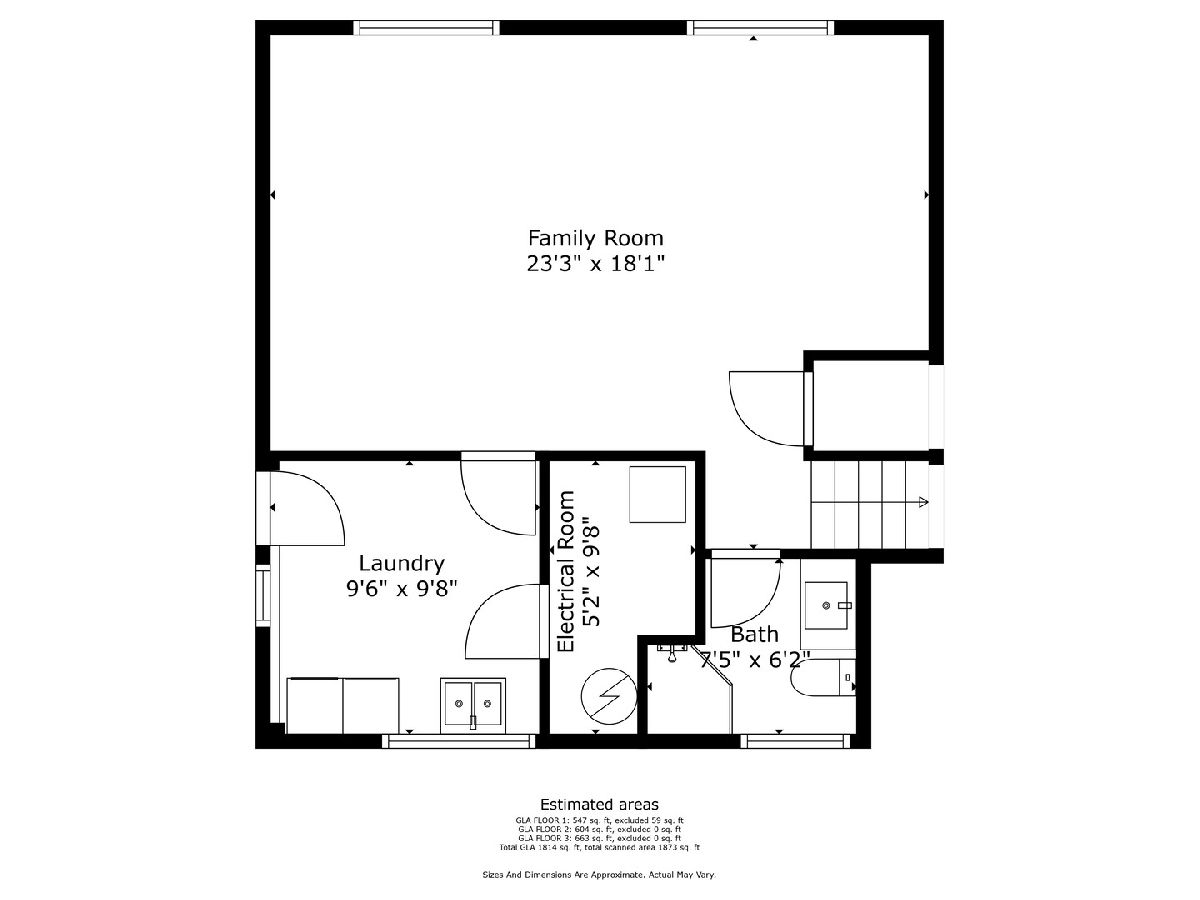
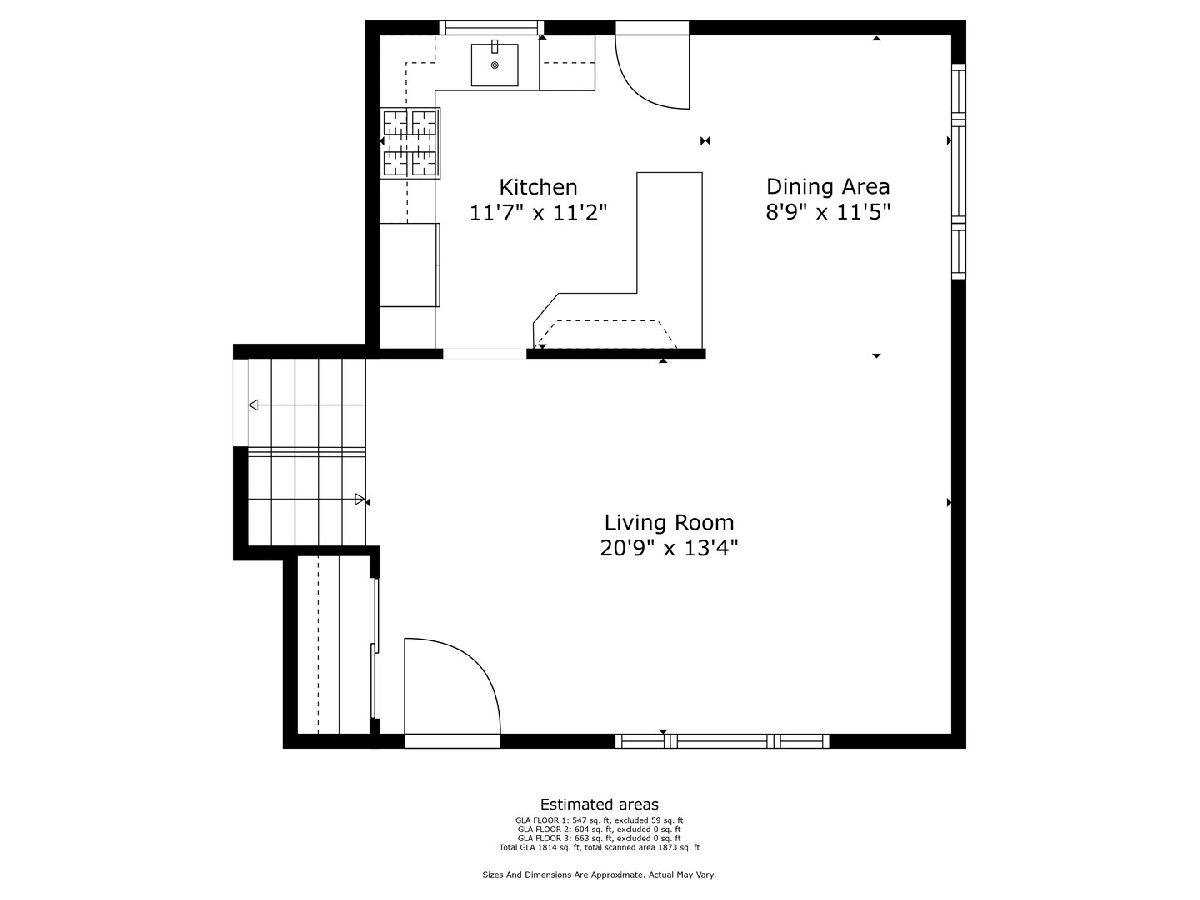
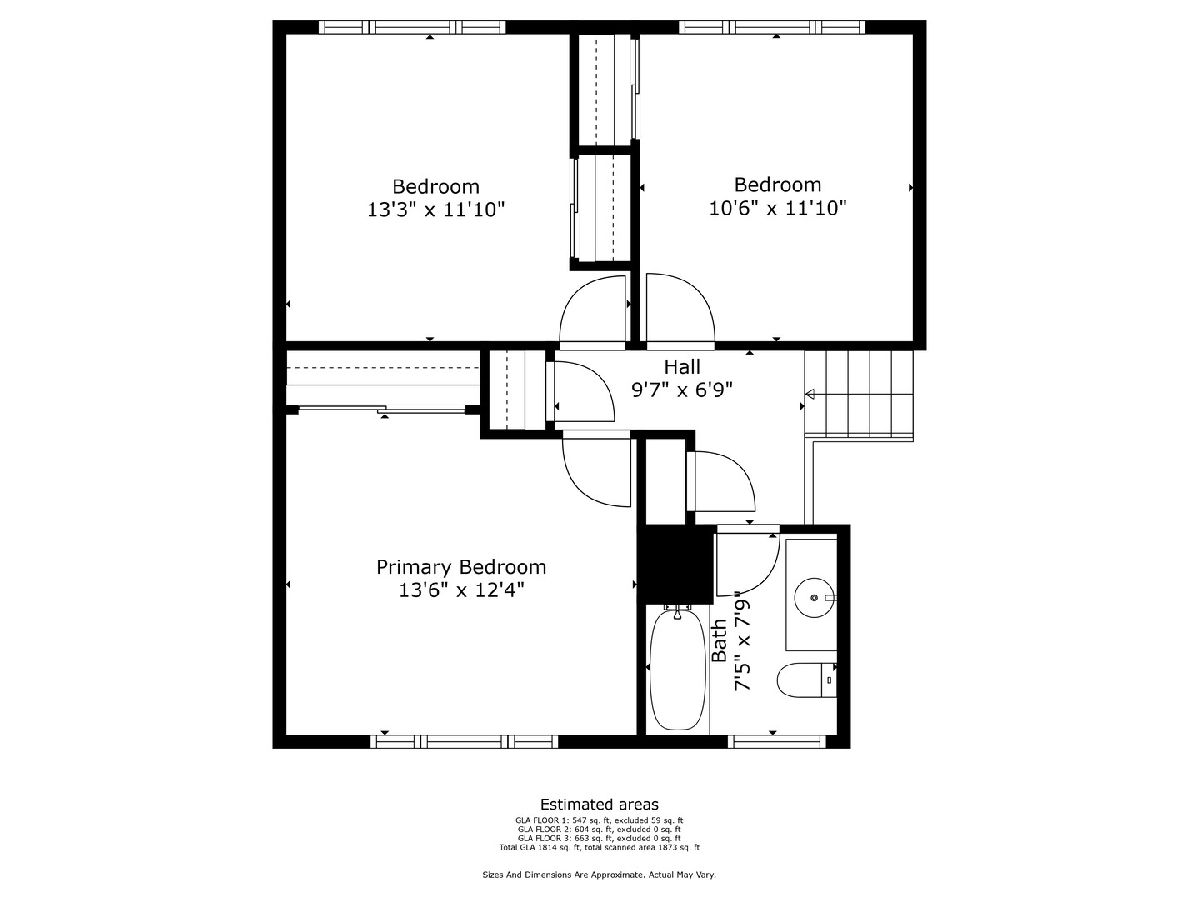
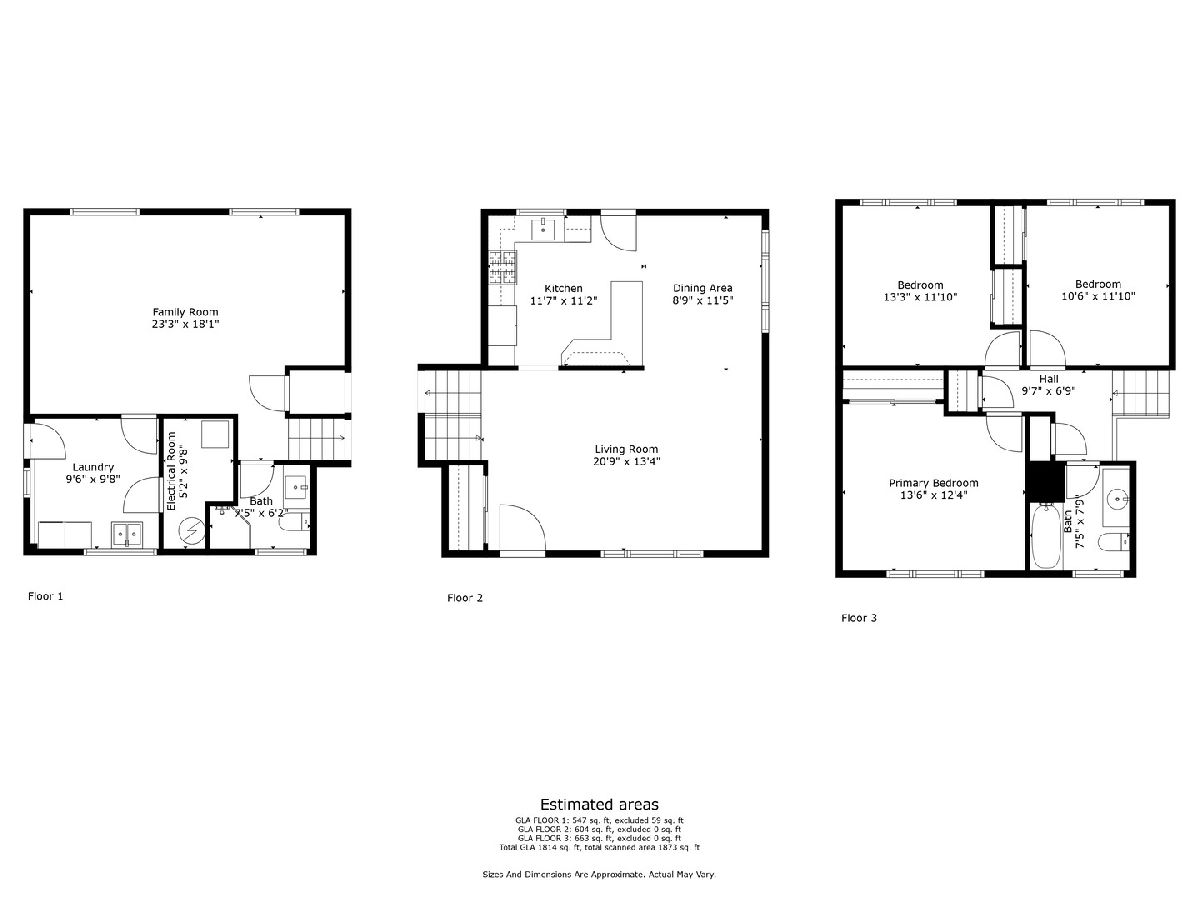
Room Specifics
Total Bedrooms: 3
Bedrooms Above Ground: 3
Bedrooms Below Ground: 0
Dimensions: —
Floor Type: —
Dimensions: —
Floor Type: —
Full Bathrooms: 2
Bathroom Amenities: Separate Shower
Bathroom in Basement: 0
Rooms: —
Basement Description: Crawl
Other Specifics
| 2 | |
| — | |
| Concrete | |
| — | |
| — | |
| 65 X 128 | |
| — | |
| — | |
| — | |
| — | |
| Not in DB | |
| — | |
| — | |
| — | |
| — |
Tax History
| Year | Property Taxes |
|---|---|
| 2023 | $7,559 |
Contact Agent
Nearby Similar Homes
Nearby Sold Comparables
Contact Agent
Listing Provided By
Realty Executives Premiere





