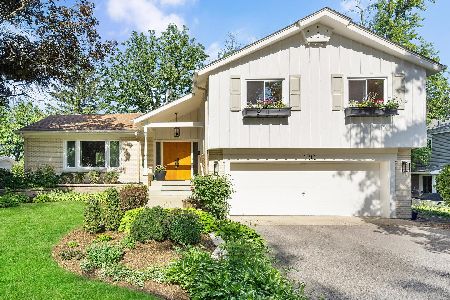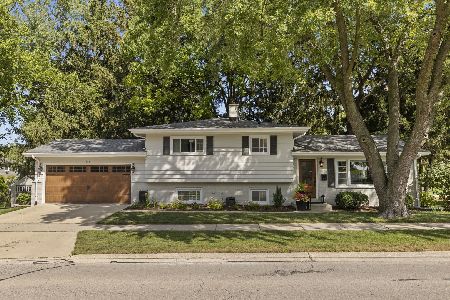657 Fairview Avenue, Glen Ellyn, Illinois 60137
$370,000
|
Sold
|
|
| Status: | Closed |
| Sqft: | 1,836 |
| Cost/Sqft: | $204 |
| Beds: | 4 |
| Baths: | 3 |
| Year Built: | 1961 |
| Property Taxes: | $10,042 |
| Days On Market: | 3688 |
| Lot Size: | 0,00 |
Description
Check comparable homes-Priced to Sell!! Motivated seller giving $5,500 closing cost credit to a lucky buyer! Updated 2-story w/traditional floor plan! Located in Highly Rated & Sought After Ben Franklin school district. Approximately 5 years ago Kitchen/Baths were updated & the Furnace, Central Air & Hot Water Heater were replaced. The kitchen features 42" cabinets, Stainless Steel Appliances, Corian counters & Pergo Flooring. Hardwood Flooring thru most of home. Beautiful, white trim work. Large Living Room with cozy wood burning fireplace as the focal point. 4 spacious bedrooms. Master with private bath. Mud room w/access to both garage & backyard. Full partially finished basement with plenty of storage. Patio. Unbelievably convenient location, 1.2 MILES to charming downtown Glen Ellyn & Metra train station! All your recreation needs can take place right across the street at Newton Park. Blocks to Sunset Pool. Minutes to I-355. Good condition, however, SOLD AS-IS
Property Specifics
| Single Family | |
| — | |
| Colonial | |
| 1961 | |
| Full | |
| — | |
| No | |
| — |
| Du Page | |
| — | |
| 0 / Not Applicable | |
| None | |
| Lake Michigan | |
| Public Sewer | |
| 09102850 | |
| 0514411016 |
Nearby Schools
| NAME: | DISTRICT: | DISTANCE: | |
|---|---|---|---|
|
Grade School
Ben Franklin Elementary School |
41 | — | |
|
Middle School
Hadley Junior High School |
41 | Not in DB | |
|
High School
Glenbard West High School |
87 | Not in DB | |
Property History
| DATE: | EVENT: | PRICE: | SOURCE: |
|---|---|---|---|
| 16 Aug, 2016 | Sold | $370,000 | MRED MLS |
| 3 Jul, 2016 | Under contract | $375,000 | MRED MLS |
| — | Last price change | $389,900 | MRED MLS |
| 15 Dec, 2015 | Listed for sale | $399,900 | MRED MLS |
Room Specifics
Total Bedrooms: 4
Bedrooms Above Ground: 4
Bedrooms Below Ground: 0
Dimensions: —
Floor Type: Hardwood
Dimensions: —
Floor Type: Hardwood
Dimensions: —
Floor Type: Hardwood
Full Bathrooms: 3
Bathroom Amenities: Separate Shower
Bathroom in Basement: 0
Rooms: Eating Area,Mud Room,Recreation Room,Storage
Basement Description: Partially Finished
Other Specifics
| 2 | |
| — | |
| Concrete | |
| Patio, Storms/Screens | |
| Corner Lot,Park Adjacent | |
| 125X50 | |
| — | |
| Full | |
| Hardwood Floors, Wood Laminate Floors | |
| Range, Microwave, Dishwasher, Refrigerator, Washer, Dryer, Stainless Steel Appliance(s) | |
| Not in DB | |
| Sidewalks, Street Lights, Street Paved | |
| — | |
| — | |
| Wood Burning |
Tax History
| Year | Property Taxes |
|---|---|
| 2016 | $10,042 |
Contact Agent
Nearby Similar Homes
Nearby Sold Comparables
Contact Agent
Listing Provided By
Berkshire Hathaway HomeServices KoenigRubloff








