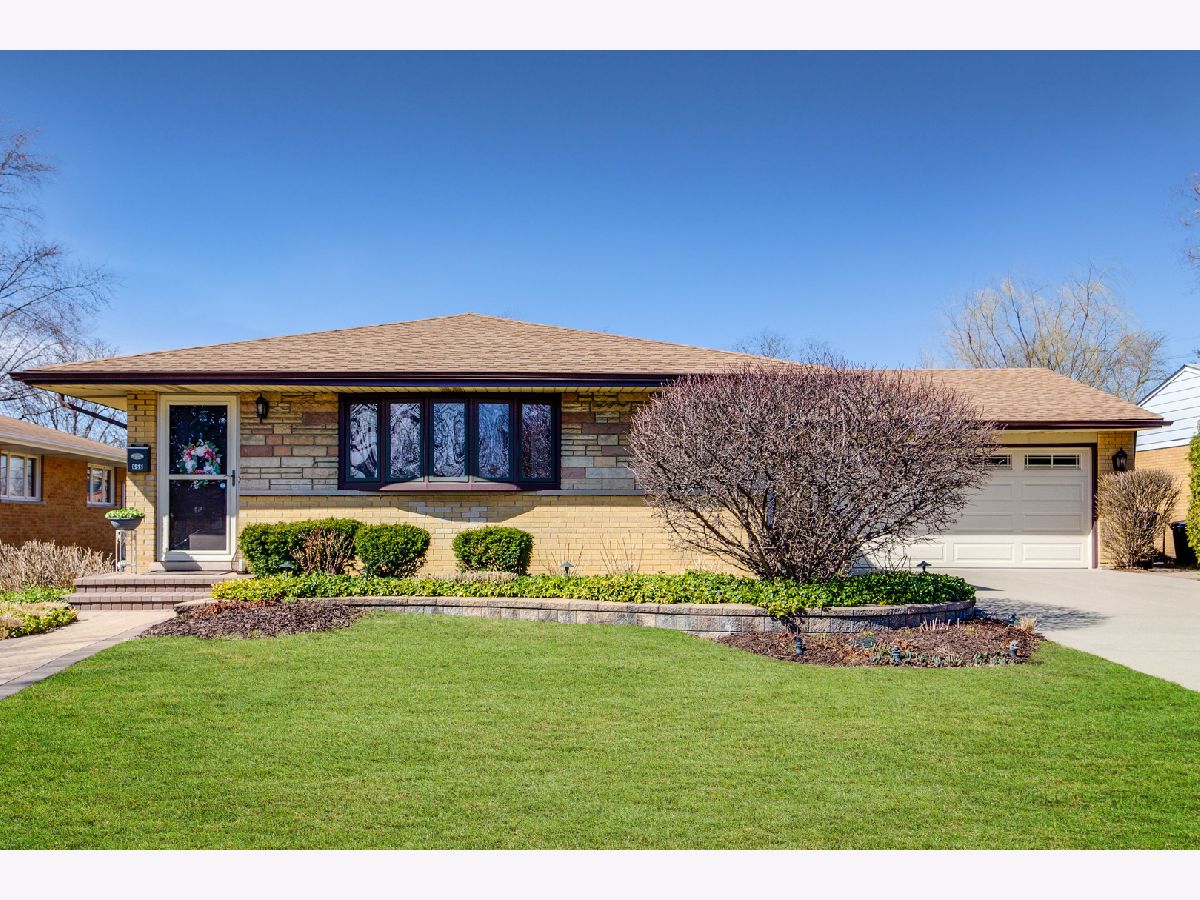656 Jon Lane, Des Plaines, Illinois 60016
$420,000
|
Sold
|
|
| Status: | Closed |
| Sqft: | 1,192 |
| Cost/Sqft: | $352 |
| Beds: | 3 |
| Baths: | 2 |
| Year Built: | 1959 |
| Property Taxes: | $6,600 |
| Days On Market: | 296 |
| Lot Size: | 0,00 |
Description
Once in a blue moon a home hits the market that exudes profound attention to detail, maintenance and condition. This is one of them. Lovingly maintained for decades, there's not a hair out of place. Upgrades and features include Roof/Gutters/Downspouts (2022), A/C & Furnace (2017), Exterior Doors (2014), Windows (2012), Pavestone patio & walkways (2012/2013) and Bathrooms (2017 & 2019) completed by Prestige Kitchen & Bath with high-end finishes (built-in Robern medicine cabinets, jetted walk-in tub/shower combo, Moen fixtures, etc.). Kitchen ('97) boasts Mouser cabinetry, Sub-Zero fridge and stainless steel appliances incl. convenient Thermador warming drawer. Spacious 2-car attached garage with ultra-quiet Liftmaster opener (2014). Exterior features professional, established landscaping (incl. Alliance landscape lighting) with over 200 tulips about to bloom for stunning annual springtime color. Unfinished, clean as a whistle, basement. I've heard "oh I love that neighborhood" more than once!! 2 blocks to Sioux Park, 1.4 miles to Cumberland Metra. Centered between both Des Plaines & Mount Prospect's vibrant downtown villages. Whether downsizing or starting out - 656 Jon Lane is an amazing opportunity!
Property Specifics
| Single Family | |
| — | |
| — | |
| 1959 | |
| — | |
| RANCH | |
| No | |
| — |
| Cook | |
| — | |
| — / Not Applicable | |
| — | |
| — | |
| — | |
| 12317867 | |
| 09072080240000 |
Nearby Schools
| NAME: | DISTRICT: | DISTANCE: | |
|---|---|---|---|
|
Grade School
Cumberland Elementary School |
62 | — | |
|
Middle School
Chippewa Middle School |
62 | Not in DB | |
|
High School
Maine West High School |
207 | Not in DB | |
Property History
| DATE: | EVENT: | PRICE: | SOURCE: |
|---|---|---|---|
| 14 Apr, 2025 | Sold | $420,000 | MRED MLS |
| 30 Mar, 2025 | Under contract | $419,000 | MRED MLS |
| 27 Mar, 2025 | Listed for sale | $419,000 | MRED MLS |





























Room Specifics
Total Bedrooms: 3
Bedrooms Above Ground: 3
Bedrooms Below Ground: 0
Dimensions: —
Floor Type: —
Dimensions: —
Floor Type: —
Full Bathrooms: 2
Bathroom Amenities: Whirlpool,Accessible Shower
Bathroom in Basement: 0
Rooms: —
Basement Description: —
Other Specifics
| 2 | |
| — | |
| — | |
| — | |
| — | |
| 63X137 | |
| — | |
| — | |
| — | |
| — | |
| Not in DB | |
| — | |
| — | |
| — | |
| — |
Tax History
| Year | Property Taxes |
|---|---|
| 2025 | $6,600 |
Contact Agent
Nearby Similar Homes
Nearby Sold Comparables
Contact Agent
Listing Provided By
Coldwell Banker Real Estate Group








