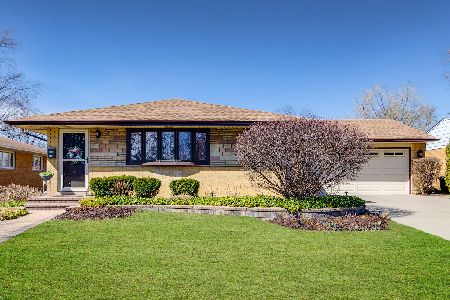670 Jon Lane, Des Plaines, Illinois 60016
$340,000
|
Sold
|
|
| Status: | Closed |
| Sqft: | 2,384 |
| Cost/Sqft: | $141 |
| Beds: | 3 |
| Baths: | 3 |
| Year Built: | — |
| Property Taxes: | $5,479 |
| Days On Market: | 2384 |
| Lot Size: | 0,20 |
Description
Beautifully remodeled *ALL BRICK* ranch with full NEWLY FINISHED basement with recreation room, 2 bedrooms and new full bathroom. Almost 2,400 sqft of a total finished living area. This MOVE-IN ready 5/3 brick ranch has a modern open floor plan with HW flooring.All fixtures are classy and stylish! Large updated kitchen with ceramic floor, solid wood cabinetry, blended with granite countertops, stainless steel appliances, custom backsplash, breakfast/bar area.Master bedroom has its own new bathroom! Main bathroom has been updated!All new windows with a ton of natural light!Shows like a model,ready to move in and enjoy! Attached two car garage with large driveway. Amazing location at the border of Des Plaines and Mount Prospect, in one the most desirable neighborhoods close to shopping,transportation and schools.
Property Specifics
| Single Family | |
| — | |
| Ranch | |
| — | |
| Full | |
| — | |
| No | |
| 0.2 |
| Cook | |
| — | |
| 0 / Not Applicable | |
| None | |
| Lake Michigan | |
| Public Sewer | |
| 10446395 | |
| 09072080230000 |
Nearby Schools
| NAME: | DISTRICT: | DISTANCE: | |
|---|---|---|---|
|
Grade School
Cumberland Elementary School |
62 | — | |
|
Middle School
Chippewa Middle School |
62 | Not in DB | |
|
High School
Maine West High School |
207 | Not in DB | |
Property History
| DATE: | EVENT: | PRICE: | SOURCE: |
|---|---|---|---|
| 17 Feb, 2011 | Sold | $210,000 | MRED MLS |
| 7 Jan, 2011 | Under contract | $224,900 | MRED MLS |
| 1 Nov, 2010 | Listed for sale | $224,900 | MRED MLS |
| 16 Sep, 2019 | Sold | $340,000 | MRED MLS |
| 17 Jul, 2019 | Under contract | $335,000 | MRED MLS |
| 10 Jul, 2019 | Listed for sale | $335,000 | MRED MLS |
Room Specifics
Total Bedrooms: 5
Bedrooms Above Ground: 3
Bedrooms Below Ground: 2
Dimensions: —
Floor Type: Hardwood
Dimensions: —
Floor Type: Hardwood
Dimensions: —
Floor Type: Ceramic Tile
Dimensions: —
Floor Type: —
Full Bathrooms: 3
Bathroom Amenities: —
Bathroom in Basement: 1
Rooms: Bedroom 5,Storage
Basement Description: Finished
Other Specifics
| 2.5 | |
| — | |
| — | |
| Patio | |
| — | |
| 62X137 | |
| — | |
| Full | |
| Hardwood Floors, First Floor Bedroom, First Floor Full Bath | |
| Range, Microwave, Dishwasher, Refrigerator, Washer, Dryer | |
| Not in DB | |
| — | |
| — | |
| — | |
| — |
Tax History
| Year | Property Taxes |
|---|---|
| 2011 | $1,457 |
| 2019 | $5,479 |
Contact Agent
Nearby Similar Homes
Nearby Sold Comparables
Contact Agent
Listing Provided By
RE/MAX Destiny









