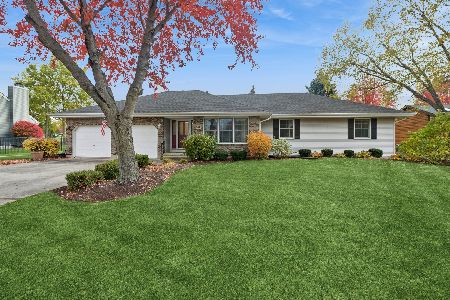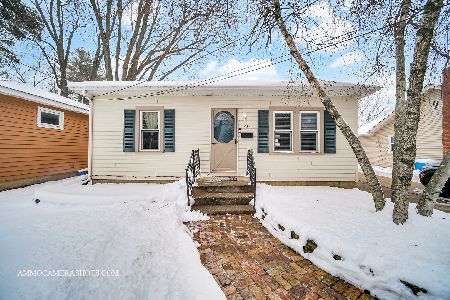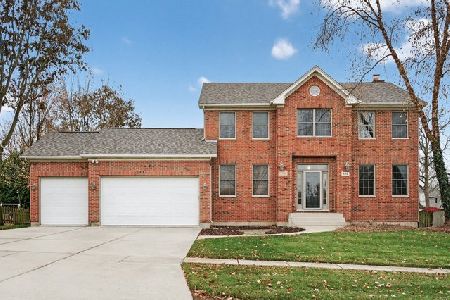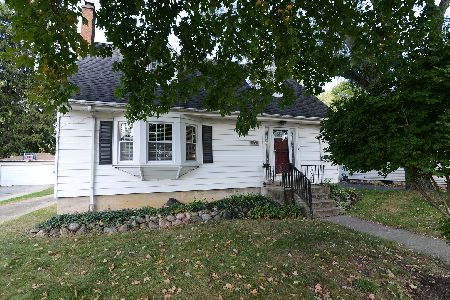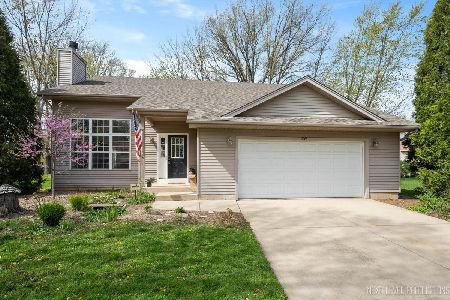656 Ozier Drive, Batavia, Illinois 60510
$520,000
|
Sold
|
|
| Status: | Closed |
| Sqft: | 2,056 |
| Cost/Sqft: | $243 |
| Beds: | 4 |
| Baths: | 3 |
| Year Built: | 1993 |
| Property Taxes: | $9,589 |
| Days On Market: | 123 |
| Lot Size: | 0,22 |
Description
This beautiful 4-bedroom, 2.5-bath home offers the perfect blend of comfort, style, and location-backing right up to the scenic fields of Louise White Elementary School. Step inside to an inviting, light-filled floor plan featuring an updated kitchen with breakfast bar seating, a pantry, and a seamless flow to the cozy family room with its warm fireplace. A private office with French doors makes working from home a pleasure, while the first-floor laundry adds everyday convenience. Upstairs, the spacious primary suite boasts a spa-like bath with a large soaking tub, dual vanities, and a separate shower. The finished basement expands your living space with a built-in dry bar, rec room, and playroom-ideal for entertaining or relaxing. Outside, you'll fall in love with the amazing fenced backyard, complete with a paver patio and deck-perfect for summer evenings and weekend gatherings. This home truly checks all the boxes. Welcome Home!
Property Specifics
| Single Family | |
| — | |
| — | |
| 1993 | |
| — | |
| — | |
| No | |
| 0.22 |
| Kane | |
| — | |
| 0 / Not Applicable | |
| — | |
| — | |
| — | |
| 12375214 | |
| 1214328002 |
Nearby Schools
| NAME: | DISTRICT: | DISTANCE: | |
|---|---|---|---|
|
Grade School
Louise White Elementary School |
101 | — | |
|
Middle School
Sam Rotolo Middle School Of Bat |
101 | Not in DB | |
|
High School
Batavia Sr High School |
101 | Not in DB | |
Property History
| DATE: | EVENT: | PRICE: | SOURCE: |
|---|---|---|---|
| 23 Nov, 2009 | Sold | $265,000 | MRED MLS |
| 19 Oct, 2009 | Under contract | $289,900 | MRED MLS |
| — | Last price change | $299,888 | MRED MLS |
| 17 Jun, 2009 | Listed for sale | $319,900 | MRED MLS |
| 3 Oct, 2025 | Sold | $520,000 | MRED MLS |
| 18 Aug, 2025 | Under contract | $500,000 | MRED MLS |
| 14 Aug, 2025 | Listed for sale | $500,000 | MRED MLS |
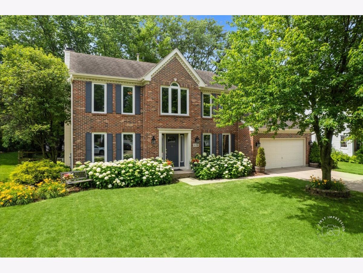
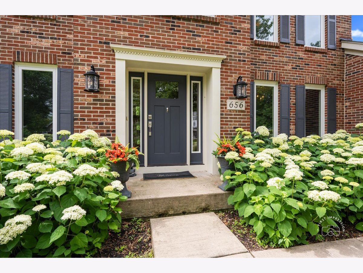
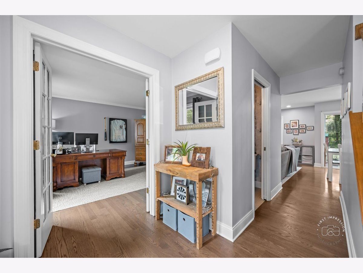
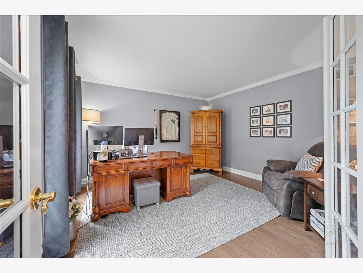
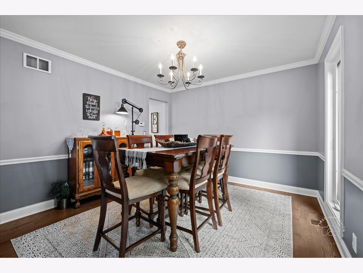
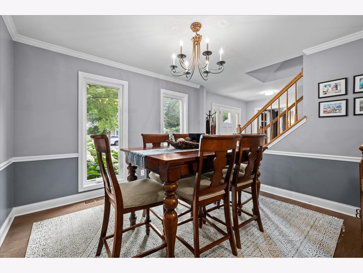
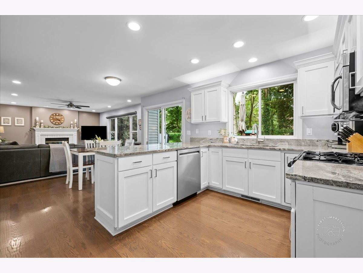
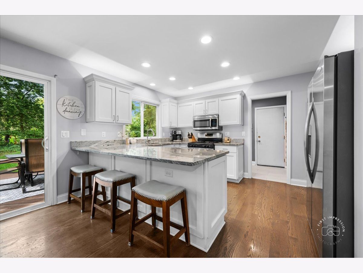
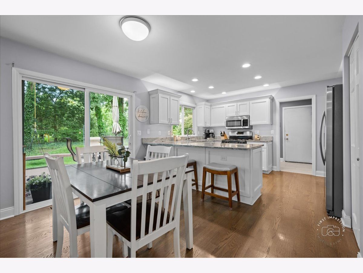
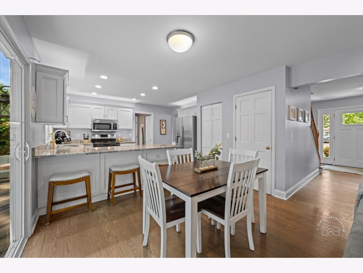
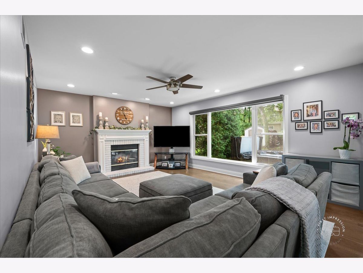
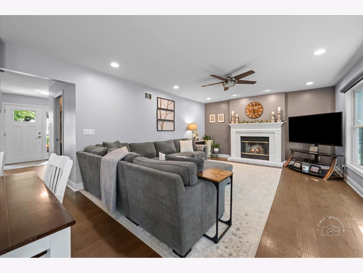
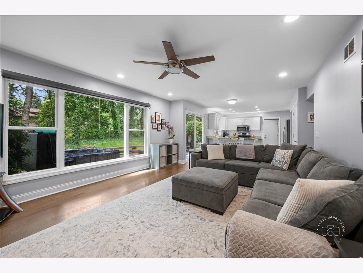
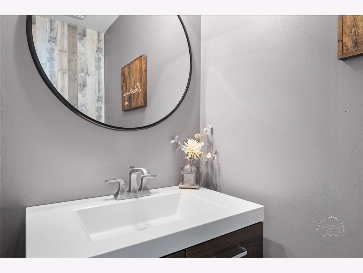
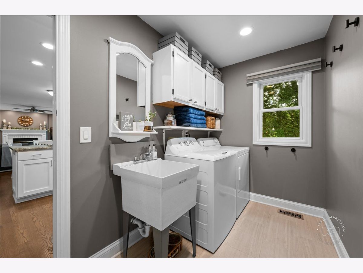
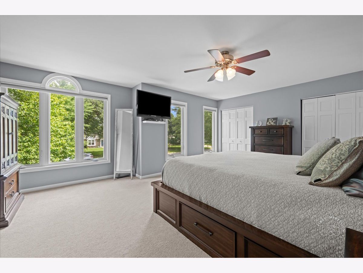
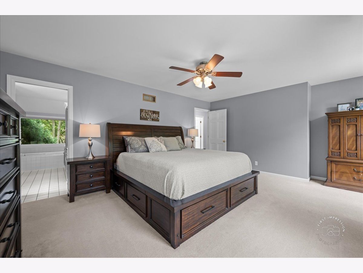
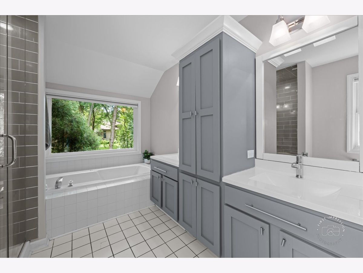
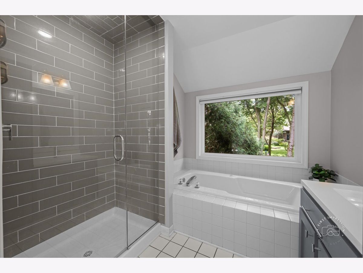
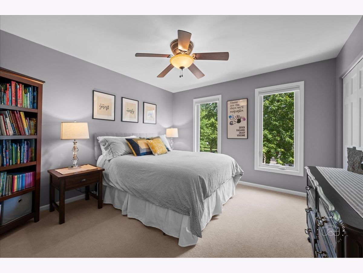
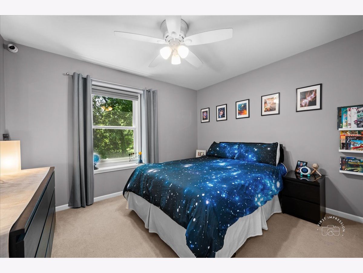
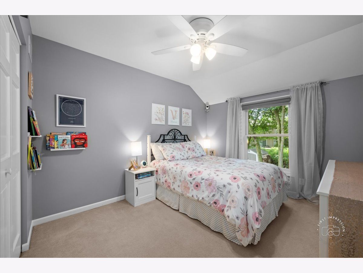
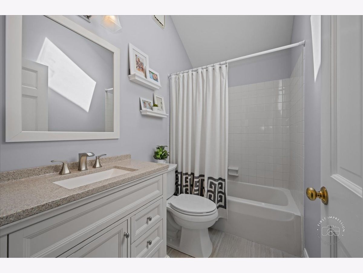
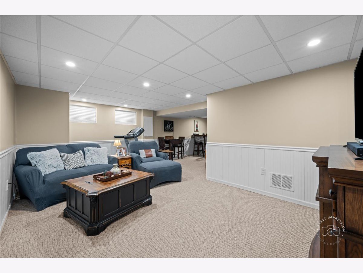
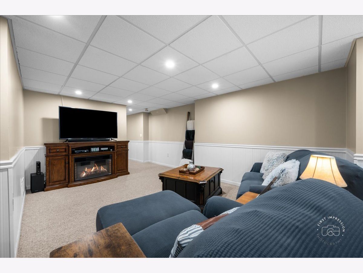
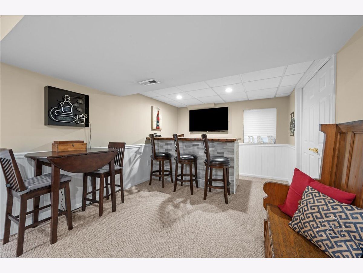
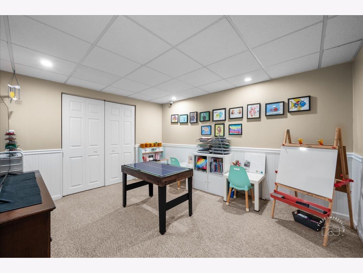
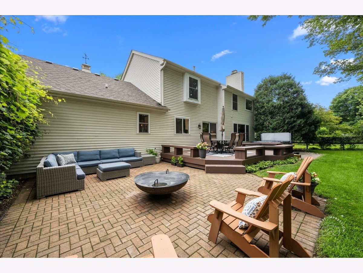
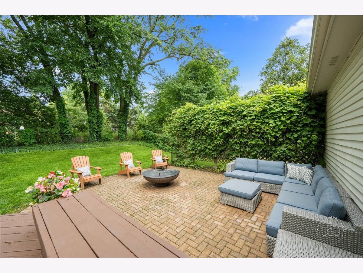
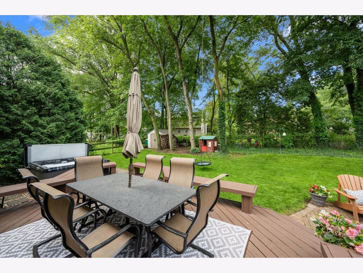
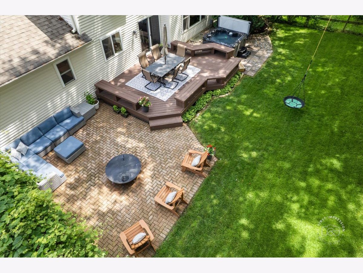
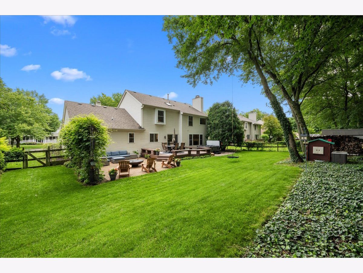
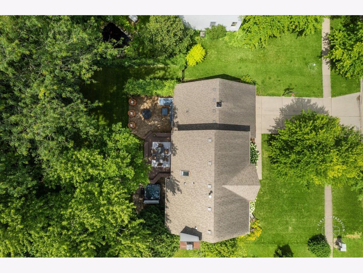
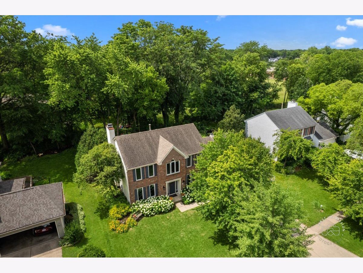
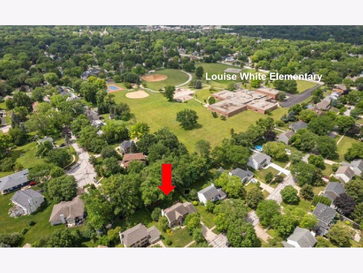
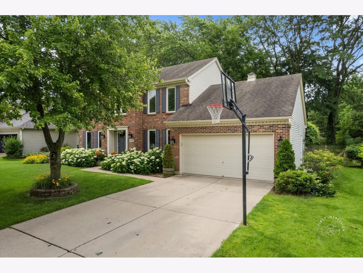
Room Specifics
Total Bedrooms: 4
Bedrooms Above Ground: 4
Bedrooms Below Ground: 0
Dimensions: —
Floor Type: —
Dimensions: —
Floor Type: —
Dimensions: —
Floor Type: —
Full Bathrooms: 3
Bathroom Amenities: Whirlpool,Separate Shower,Double Sink
Bathroom in Basement: 0
Rooms: —
Basement Description: —
Other Specifics
| 2 | |
| — | |
| — | |
| — | |
| — | |
| 80X120 | |
| Pull Down Stair | |
| — | |
| — | |
| — | |
| Not in DB | |
| — | |
| — | |
| — | |
| — |
Tax History
| Year | Property Taxes |
|---|---|
| 2009 | $6,254 |
| 2025 | $9,589 |
Contact Agent
Nearby Similar Homes
Nearby Sold Comparables
Contact Agent
Listing Provided By
Baird & Warner Fox Valley - Geneva

