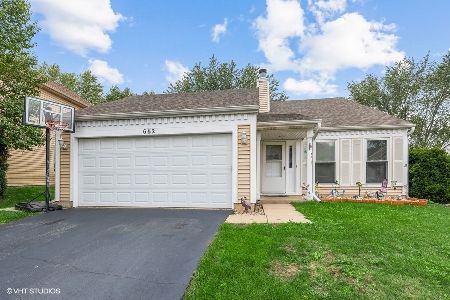656 Thorndale Drive, Elgin, Illinois 60120
$188,000
|
Sold
|
|
| Status: | Closed |
| Sqft: | 1,243 |
| Cost/Sqft: | $155 |
| Beds: | 3 |
| Baths: | 2 |
| Year Built: | 1986 |
| Property Taxes: | $5,516 |
| Days On Market: | 2312 |
| Lot Size: | 0,16 |
Description
Enjoy this move in ready 3 bedroom 1.5 bathroom Elgin Ranch! Featuring a fully fenced in back yard, attached 2 car garage, fresh paint, newer carpet, granite counter tops, updated kitchen, the list goes on and on! Quick closing possible! Make an appointment to view today!
Property Specifics
| Single Family | |
| — | |
| Ranch | |
| 1986 | |
| None | |
| — | |
| No | |
| 0.16 |
| Cook | |
| Summerhill | |
| 0 / Not Applicable | |
| None | |
| Public | |
| Public Sewer | |
| 10531076 | |
| 06201080140000 |
Nearby Schools
| NAME: | DISTRICT: | DISTANCE: | |
|---|---|---|---|
|
High School
Elgin High School |
46 | Not in DB | |
Property History
| DATE: | EVENT: | PRICE: | SOURCE: |
|---|---|---|---|
| 12 Apr, 2013 | Sold | $116,500 | MRED MLS |
| 29 Mar, 2013 | Under contract | $124,900 | MRED MLS |
| 26 Feb, 2013 | Listed for sale | $124,900 | MRED MLS |
| 8 Nov, 2019 | Sold | $188,000 | MRED MLS |
| 28 Oct, 2019 | Under contract | $192,800 | MRED MLS |
| 27 Sep, 2019 | Listed for sale | $192,800 | MRED MLS |
Room Specifics
Total Bedrooms: 3
Bedrooms Above Ground: 3
Bedrooms Below Ground: 0
Dimensions: —
Floor Type: —
Dimensions: —
Floor Type: —
Full Bathrooms: 2
Bathroom Amenities: —
Bathroom in Basement: 0
Rooms: No additional rooms
Basement Description: None
Other Specifics
| 2 | |
| Concrete Perimeter | |
| — | |
| — | |
| Fenced Yard | |
| 112X66 | |
| — | |
| — | |
| Vaulted/Cathedral Ceilings, First Floor Bedroom, First Floor Laundry, First Floor Full Bath | |
| Range, Dishwasher, Refrigerator | |
| Not in DB | |
| — | |
| — | |
| — | |
| — |
Tax History
| Year | Property Taxes |
|---|---|
| 2013 | $4,528 |
| 2019 | $5,516 |
Contact Agent
Nearby Similar Homes
Nearby Sold Comparables
Contact Agent
Listing Provided By
Findlay Real Estate Group Inc





