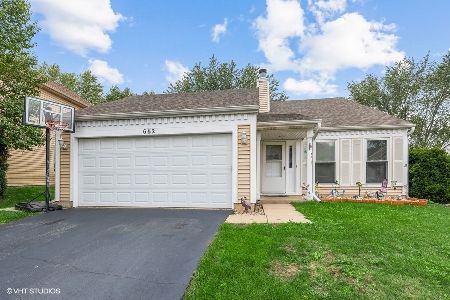662 Thorndale Drive, Elgin, Illinois 60120
$145,000
|
Sold
|
|
| Status: | Closed |
| Sqft: | 0 |
| Cost/Sqft: | — |
| Beds: | 3 |
| Baths: | 2 |
| Year Built: | 1984 |
| Property Taxes: | $3,677 |
| Days On Market: | 5765 |
| Lot Size: | 0,00 |
Description
This 3 bedroom 2 bath home has an open living/dining room with a gas starter, wood burning fireplace. Long 22 foot kitchen with patio door that leads to the back yard with a pond. Lower level has a family room, third bedroom with a full bath. This home is perfect for the family who wants their own space.
Property Specifics
| Single Family | |
| — | |
| — | |
| 1984 | |
| Partial | |
| — | |
| No | |
| — |
| Cook | |
| Summerhill | |
| 0 / Not Applicable | |
| None | |
| Public | |
| Public Sewer | |
| 07500701 | |
| 06201080150000 |
Property History
| DATE: | EVENT: | PRICE: | SOURCE: |
|---|---|---|---|
| 23 Jun, 2010 | Sold | $145,000 | MRED MLS |
| 21 Apr, 2010 | Under contract | $149,900 | MRED MLS |
| 14 Apr, 2010 | Listed for sale | $149,900 | MRED MLS |
| 30 Nov, 2021 | Sold | $260,000 | MRED MLS |
| 11 Oct, 2021 | Under contract | $250,000 | MRED MLS |
| 9 Oct, 2021 | Listed for sale | $250,000 | MRED MLS |
Room Specifics
Total Bedrooms: 3
Bedrooms Above Ground: 3
Bedrooms Below Ground: 0
Dimensions: —
Floor Type: Carpet
Dimensions: —
Floor Type: Carpet
Full Bathrooms: 2
Bathroom Amenities: —
Bathroom in Basement: 1
Rooms: —
Basement Description: Finished
Other Specifics
| 2 | |
| — | |
| — | |
| — | |
| — | |
| 6593 SQ.FT. | |
| Pull Down Stair | |
| — | |
| — | |
| Range, Dishwasher, Washer, Dryer | |
| Not in DB | |
| — | |
| — | |
| — | |
| Wood Burning, Gas Starter |
Tax History
| Year | Property Taxes |
|---|---|
| 2010 | $3,677 |
| 2021 | $4,236 |
Contact Agent
Nearby Similar Homes
Nearby Sold Comparables
Contact Agent
Listing Provided By
Century 21 Langos & Christian





