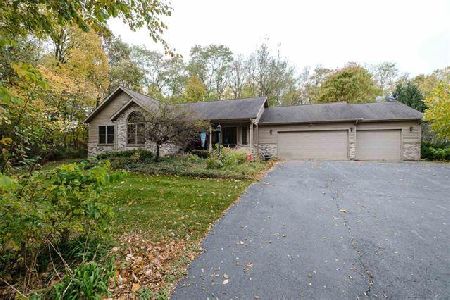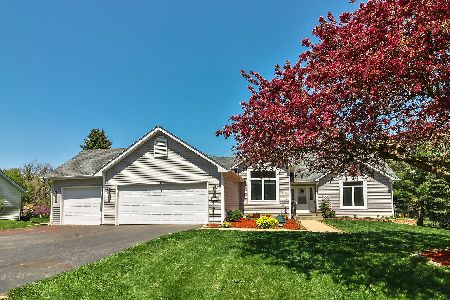6560 Alpine Drive, Byron, Illinois 61010
$183,000
|
Sold
|
|
| Status: | Closed |
| Sqft: | 2,291 |
| Cost/Sqft: | $83 |
| Beds: | 4 |
| Baths: | 4 |
| Year Built: | 1992 |
| Property Taxes: | $4,274 |
| Days On Market: | 4053 |
| Lot Size: | 0,66 |
Description
Welcome Home To This Quality Crafted Colonial Style Home. Offering a Versatile Interior of 4 Bedrooms, 3.5 Baths, Formal Dining Room, Stainless Kitchen Appliances, Fireplace Adjacent to the Kitchen Eating Area With Sliders To Large Deck Overlooking the Spacious Partially Wooded Backyard. Gleaming Hardwood Flooring Throughout the LL, Second Fireplace In Large Living Room. This Home Shows Beautifully! Paneled Pella Wi
Property Specifics
| Single Family | |
| — | |
| — | |
| 1992 | |
| Full | |
| — | |
| No | |
| 0.66 |
| Ogle | |
| — | |
| 0 / Not Applicable | |
| None | |
| Public | |
| Septic-Private | |
| 08745943 | |
| 10041020180000 |
Nearby Schools
| NAME: | DISTRICT: | DISTANCE: | |
|---|---|---|---|
|
High School
Stillman Valley High School |
223 | Not in DB | |
Property History
| DATE: | EVENT: | PRICE: | SOURCE: |
|---|---|---|---|
| 23 Jun, 2015 | Sold | $183,000 | MRED MLS |
| 11 May, 2015 | Under contract | $189,900 | MRED MLS |
| 6 Oct, 2014 | Listed for sale | $189,900 | MRED MLS |
Room Specifics
Total Bedrooms: 4
Bedrooms Above Ground: 4
Bedrooms Below Ground: 0
Dimensions: —
Floor Type: —
Dimensions: —
Floor Type: —
Dimensions: —
Floor Type: —
Full Bathrooms: 4
Bathroom Amenities: —
Bathroom in Basement: 0
Rooms: No additional rooms
Basement Description: Unfinished
Other Specifics
| 2 | |
| — | |
| — | |
| Deck | |
| Wooded | |
| 91X138X235X246 | |
| — | |
| Full | |
| Hardwood Floors, First Floor Laundry | |
| Range, Microwave, Dishwasher, Refrigerator, Washer | |
| Not in DB | |
| — | |
| — | |
| — | |
| Wood Burning, Gas Starter |
Tax History
| Year | Property Taxes |
|---|---|
| 2015 | $4,274 |
Contact Agent
Nearby Sold Comparables
Contact Agent
Listing Provided By
RE/MAX of Rock Valley LTD






