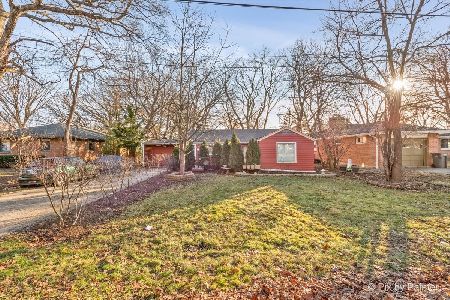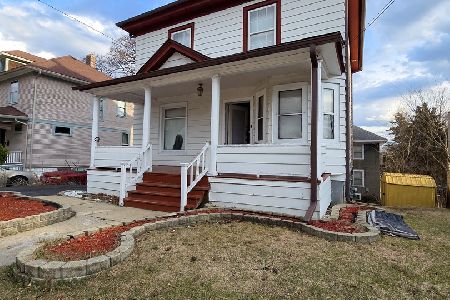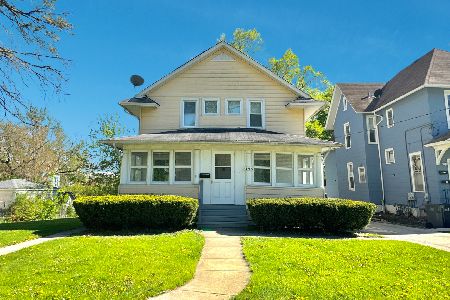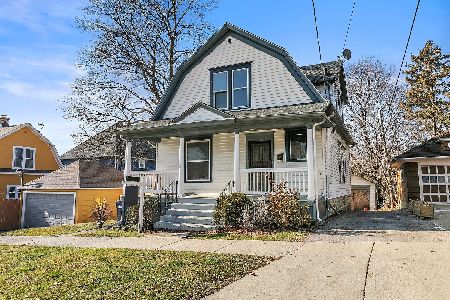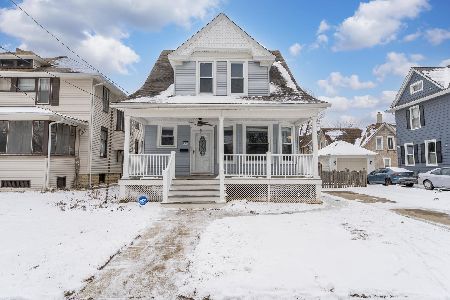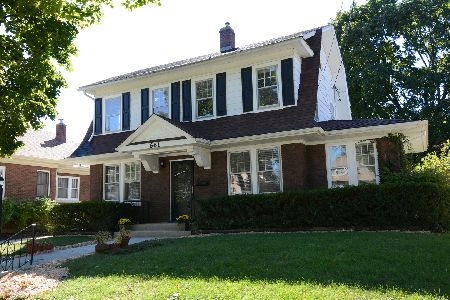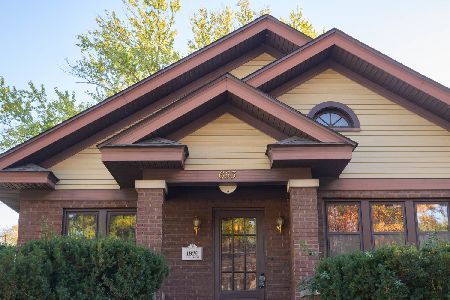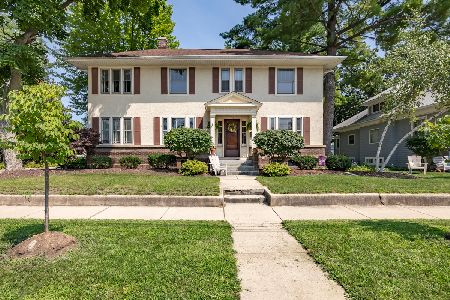657 Park Street, Elgin, Illinois 60120
$230,000
|
Sold
|
|
| Status: | Closed |
| Sqft: | 1,800 |
| Cost/Sqft: | $133 |
| Beds: | 4 |
| Baths: | 2 |
| Year Built: | 1915 |
| Property Taxes: | $3,913 |
| Days On Market: | 2443 |
| Lot Size: | 0,16 |
Description
Welcome Home! Ready to fall in love? From the moment you step into the Enclosed Front Porch, you will fall in love with all of the original vintage woodwork and charm this home has to offer! Totally updated gorgeous kitchen boasts granite tops, custom cabinets, built in wine cooler, and a separate entrance to the exterior. First floor bedroom has separate sitting area, and the huge master bedroom is a tranquil setting for relaxing. Full basement has tons of storage and built in work area. 2.5 garage with private drive and a gorgeous backyard with pond! Home is a block away from beautiful Lord's Park and close to Downtown Elgin. This beauty has it all and won't last long! Come and see it today! Home Warranty Available. Lots of recent updates, please check the info in the home.
Property Specifics
| Single Family | |
| — | |
| — | |
| 1915 | |
| Full | |
| — | |
| No | |
| 0.16 |
| Kane | |
| — | |
| 0 / Not Applicable | |
| None | |
| Public | |
| Public Sewer | |
| 10384797 | |
| 0613277002 |
Nearby Schools
| NAME: | DISTRICT: | DISTANCE: | |
|---|---|---|---|
|
Grade School
Sheridan Elementary School |
46 | — | |
|
Middle School
Larsen Middle School |
46 | Not in DB | |
|
High School
Elgin High School |
46 | Not in DB | |
Property History
| DATE: | EVENT: | PRICE: | SOURCE: |
|---|---|---|---|
| 9 Aug, 2019 | Sold | $230,000 | MRED MLS |
| 10 Jul, 2019 | Under contract | $239,500 | MRED MLS |
| — | Last price change | $243,722 | MRED MLS |
| 18 May, 2019 | Listed for sale | $244,900 | MRED MLS |
Room Specifics
Total Bedrooms: 4
Bedrooms Above Ground: 4
Bedrooms Below Ground: 0
Dimensions: —
Floor Type: Hardwood
Dimensions: —
Floor Type: Hardwood
Dimensions: —
Floor Type: Hardwood
Full Bathrooms: 2
Bathroom Amenities: —
Bathroom in Basement: 0
Rooms: Den,Enclosed Porch
Basement Description: Unfinished
Other Specifics
| 2.5 | |
| Concrete Perimeter | |
| Concrete | |
| Patio, Storms/Screens | |
| Fenced Yard | |
| 60X123 | |
| — | |
| None | |
| Vaulted/Cathedral Ceilings, Skylight(s), Hardwood Floors, First Floor Bedroom, First Floor Full Bath | |
| Range, Microwave, Dishwasher, Refrigerator, Washer, Dryer, Stainless Steel Appliance(s), Wine Refrigerator, Range Hood | |
| Not in DB | |
| Sidewalks, Street Lights, Street Paved | |
| — | |
| — | |
| — |
Tax History
| Year | Property Taxes |
|---|---|
| 2019 | $3,913 |
Contact Agent
Nearby Similar Homes
Nearby Sold Comparables
Contact Agent
Listing Provided By
Berkshire Hathaway HomeServices Starck Real Estate

