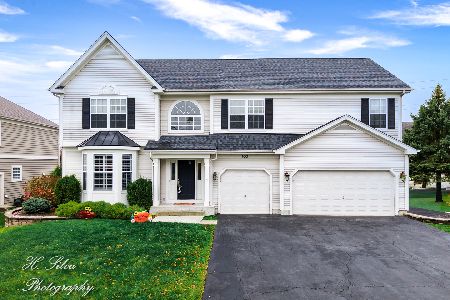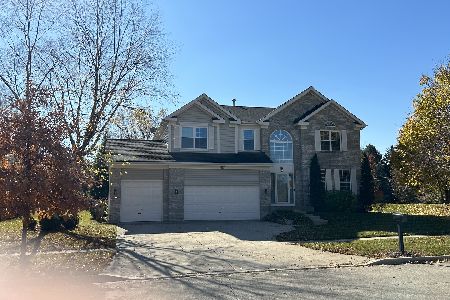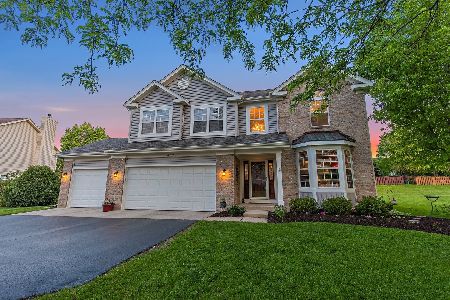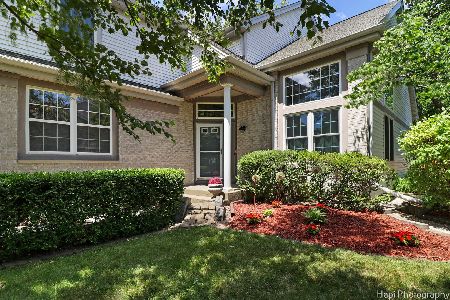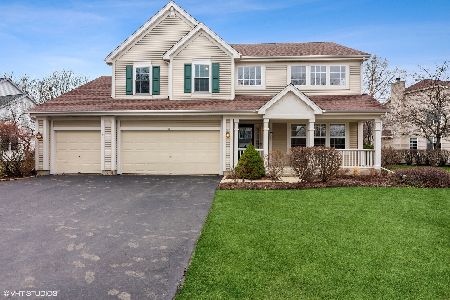657 Providence Lane, Crystal Lake, Illinois 60012
$310,000
|
Sold
|
|
| Status: | Closed |
| Sqft: | 3,020 |
| Cost/Sqft: | $109 |
| Beds: | 4 |
| Baths: | 4 |
| Year Built: | 1999 |
| Property Taxes: | $11,313 |
| Days On Market: | 2210 |
| Lot Size: | 0,39 |
Description
Beautiful curb appeal from the brick facade and concrete driveway to the extensive landscaping and patio. This open floor plan is perfect for entertaining. Hardwood flooring begins in the foyer and extends through to the kitchen, family room, and den. The windows in this home are abundant allowing lots of sun to shine in. 2 story family room features a stone fireplace with gas logs. Eat-in kitchen features an island with breakfast bar, 42" cabinets, granite countertops and tile backsplash along with black appliances. The den is open to the family room but could easily be enclosed for privacy. The 2nd floor boasts 4 generously sized bedrooms. The large master suite features vaulted ceiling, his & her closets, and a luxury master bath with jetted tub, shower with new tile, and dual vanities. The basement is finished with a 2nd kitchen, wet bar and 1300 square feet of additional living space. Roof new in 2013, water heater new in 2016, a/c new in 2019, dishwasher & dryer new in 2019, & exterior trim painted 2019. Quick close is possible.
Property Specifics
| Single Family | |
| — | |
| Colonial | |
| 1999 | |
| Full | |
| CARLYLE | |
| No | |
| 0.39 |
| Mc Henry | |
| Wyndmuir | |
| 180 / Annual | |
| Insurance | |
| Public | |
| Public Sewer | |
| 10599518 | |
| 1434103001 |
Nearby Schools
| NAME: | DISTRICT: | DISTANCE: | |
|---|---|---|---|
|
Grade School
Husmann Elementary School |
47 | — | |
|
Middle School
Hannah Beardsley Middle School |
47 | Not in DB | |
|
High School
Prairie Ridge High School |
155 | Not in DB | |
Property History
| DATE: | EVENT: | PRICE: | SOURCE: |
|---|---|---|---|
| 21 Feb, 2020 | Sold | $310,000 | MRED MLS |
| 28 Jan, 2020 | Under contract | $329,900 | MRED MLS |
| 1 Jan, 2020 | Listed for sale | $329,900 | MRED MLS |
| 14 Mar, 2025 | Sold | $502,500 | MRED MLS |
| 9 Feb, 2025 | Under contract | $479,000 | MRED MLS |
| 3 Feb, 2025 | Listed for sale | $479,000 | MRED MLS |
Room Specifics
Total Bedrooms: 4
Bedrooms Above Ground: 4
Bedrooms Below Ground: 0
Dimensions: —
Floor Type: Wood Laminate
Dimensions: —
Floor Type: Wood Laminate
Dimensions: —
Floor Type: Carpet
Full Bathrooms: 4
Bathroom Amenities: Whirlpool,Double Sink
Bathroom in Basement: 1
Rooms: Den,Eating Area,Kitchen,Recreation Room
Basement Description: Finished
Other Specifics
| 3 | |
| Concrete Perimeter | |
| Concrete | |
| Patio | |
| Corner Lot | |
| 124X133X25X87X138 | |
| — | |
| Full | |
| Vaulted/Cathedral Ceilings, Bar-Wet, Hardwood Floors, First Floor Laundry, Walk-In Closet(s) | |
| Range, Microwave, Dishwasher, Refrigerator, Washer, Dryer, Disposal | |
| Not in DB | |
| — | |
| — | |
| — | |
| Attached Fireplace Doors/Screen, Gas Log |
Tax History
| Year | Property Taxes |
|---|---|
| 2020 | $11,313 |
| 2025 | $11,170 |
Contact Agent
Nearby Similar Homes
Nearby Sold Comparables
Contact Agent
Listing Provided By
Keller Williams North Shore West

