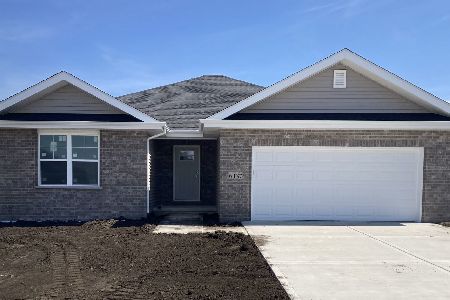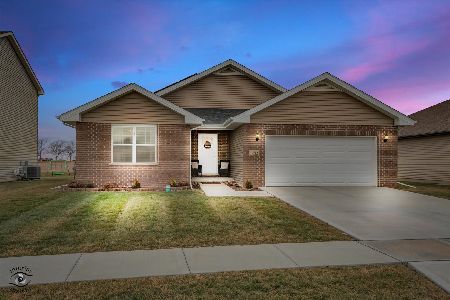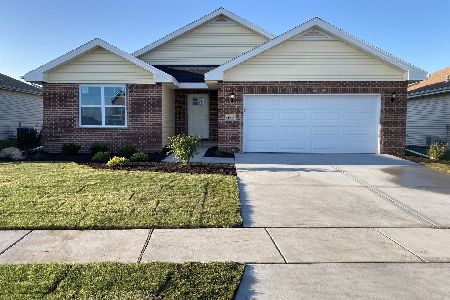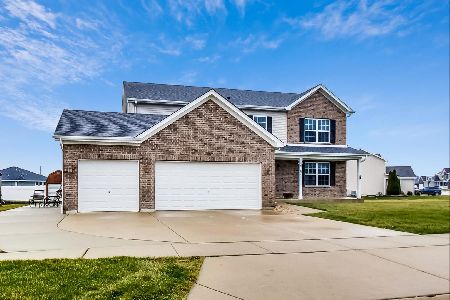657 Stone Mill Drive, Bourbonnais, Illinois 60914
$330,000
|
Sold
|
|
| Status: | Closed |
| Sqft: | 2,430 |
| Cost/Sqft: | $140 |
| Beds: | 4 |
| Baths: | 3 |
| Year Built: | 2008 |
| Property Taxes: | $0 |
| Days On Market: | 955 |
| Lot Size: | 0,22 |
Description
This exquisite Bourbonnais home is everything you've been looking for! This property sits at the North edge of Bourbonnais and is close to shopping and I57 acces and looks out on a park with 6 baseball diamonds, a splash pad, sand volleyball, play area and more! Inside you will find 4 large bedrooms, 2.5 baths and even a finished basement with TWO separate entertaining areas! The extra large master bedroom is the size of a family room perfect for your King size bed! Master bedroom and master bathroom have cathedral ceilings and 9' ceilings on the 1st floor. Some of the quality features include new luxury vinyl plank flooring throughout the 1st floor, all new luxury vinyl plank upstairs and new laminate in basement, a whole house surge protector, surround sound in the family room, lifetime warranty roof, GE Profile Stainless Steel appliances, Carrier brand furnace and central air and more! You'll enjoy the outdoors with the view of the park, the oversized 42' long patio, the raised gardens & the swing set!
Property Specifics
| Single Family | |
| — | |
| — | |
| 2008 | |
| — | |
| — | |
| No | |
| 0.22 |
| Kankakee | |
| — | |
| 0 / Not Applicable | |
| — | |
| — | |
| — | |
| 11826233 | |
| 03023130102000 |
Nearby Schools
| NAME: | DISTRICT: | DISTANCE: | |
|---|---|---|---|
|
High School
Manteno High School |
5 | Not in DB | |
Property History
| DATE: | EVENT: | PRICE: | SOURCE: |
|---|---|---|---|
| 5 Sep, 2023 | Sold | $330,000 | MRED MLS |
| 10 Jul, 2023 | Under contract | $339,900 | MRED MLS |
| 8 Jul, 2023 | Listed for sale | $339,900 | MRED MLS |
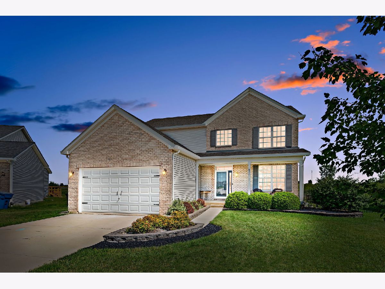
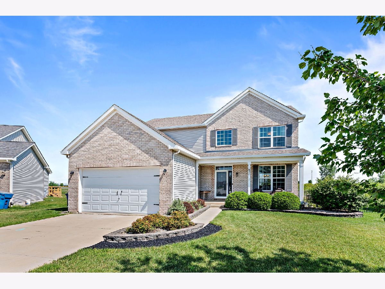
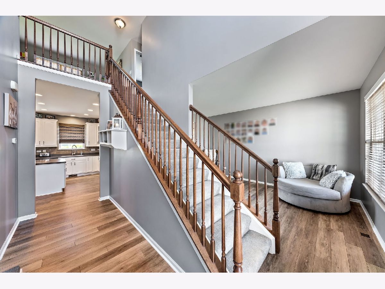
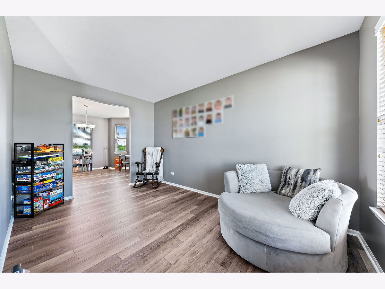
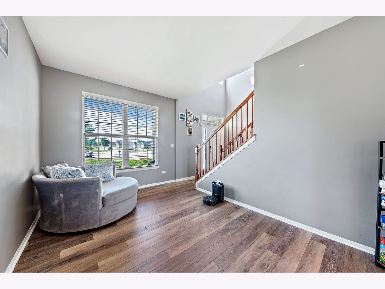
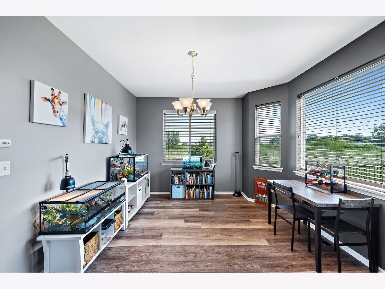
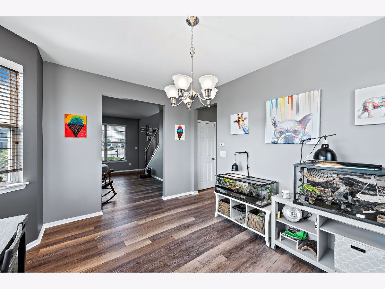
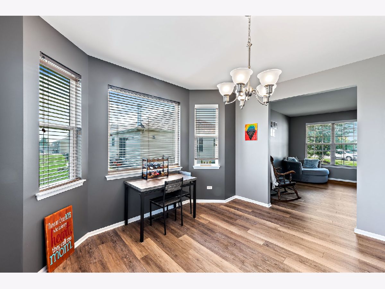
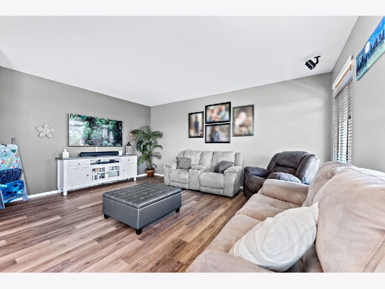
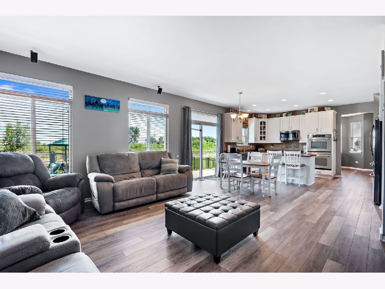
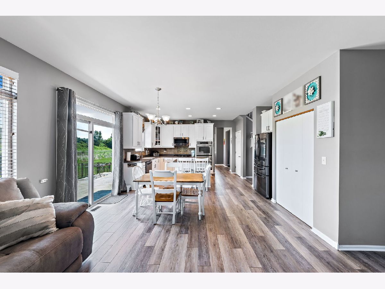
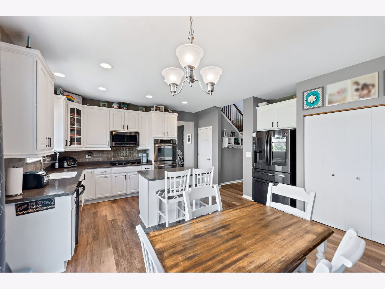
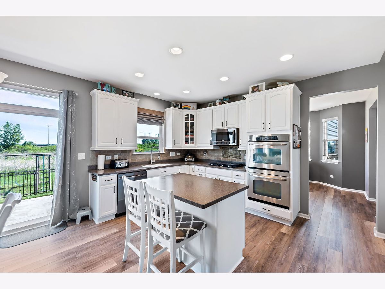
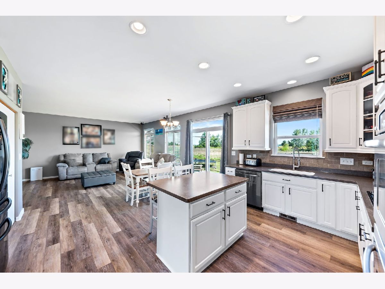
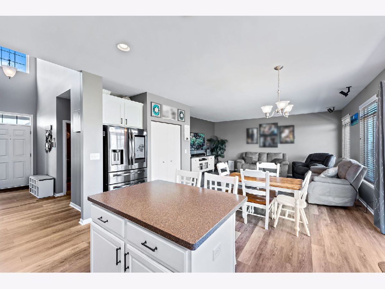
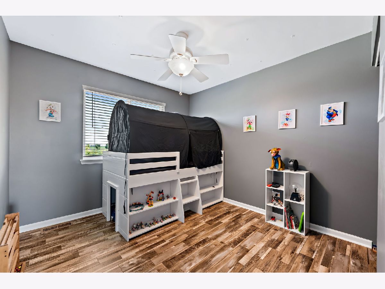
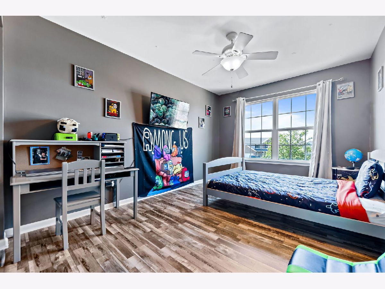
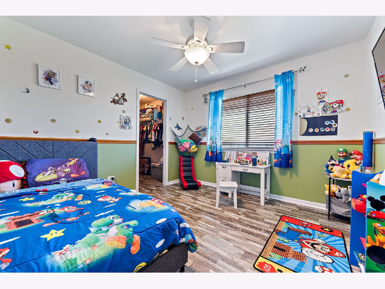
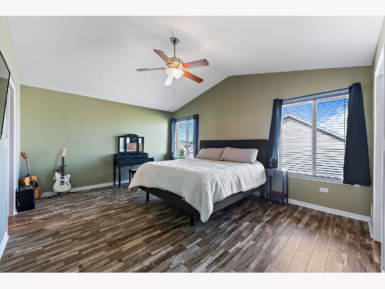
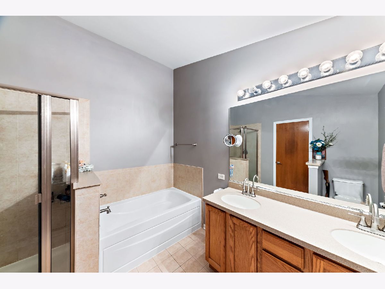
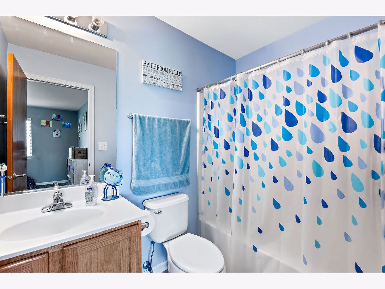
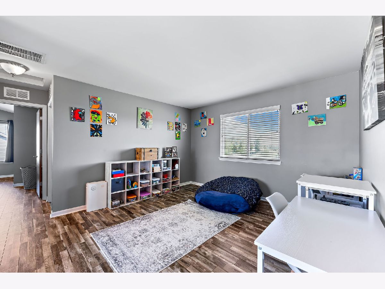
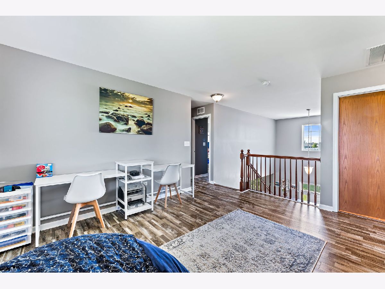
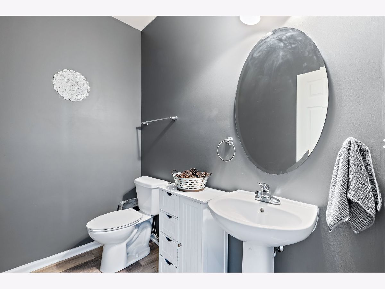
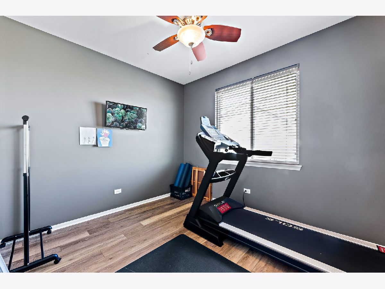
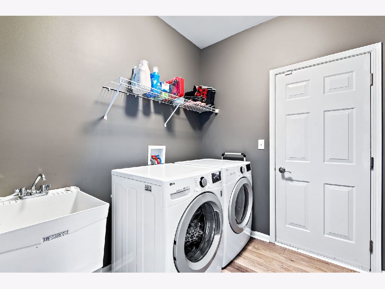
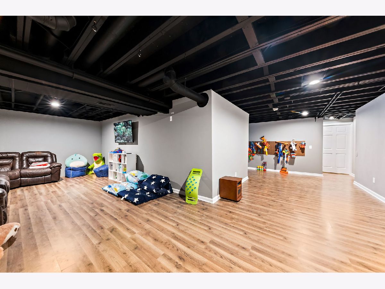
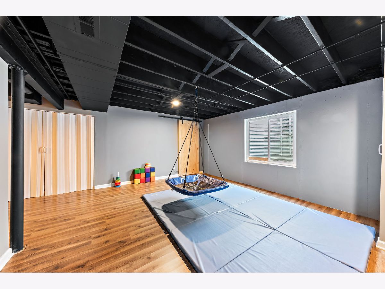
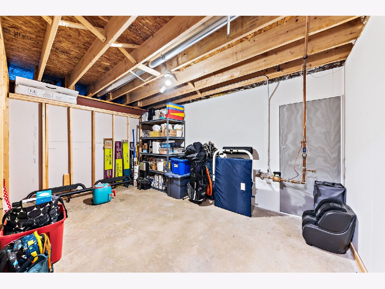
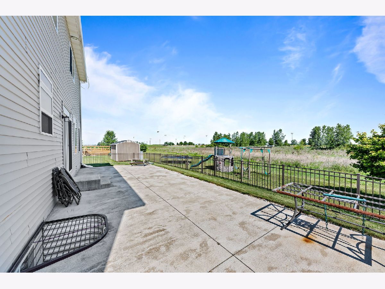
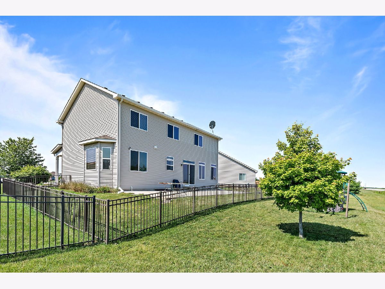
Room Specifics
Total Bedrooms: 4
Bedrooms Above Ground: 4
Bedrooms Below Ground: 0
Dimensions: —
Floor Type: —
Dimensions: —
Floor Type: —
Dimensions: —
Floor Type: —
Full Bathrooms: 3
Bathroom Amenities: Separate Shower,Double Sink,Soaking Tub
Bathroom in Basement: 0
Rooms: —
Basement Description: Unfinished
Other Specifics
| 2 | |
| — | |
| Concrete | |
| — | |
| — | |
| 16.22X58.84X126.11X85.97X1 | |
| — | |
| — | |
| — | |
| — | |
| Not in DB | |
| — | |
| — | |
| — | |
| — |
Tax History
| Year | Property Taxes |
|---|
Contact Agent
Nearby Similar Homes
Nearby Sold Comparables
Contact Agent
Listing Provided By
Coldwell Banker Realty

