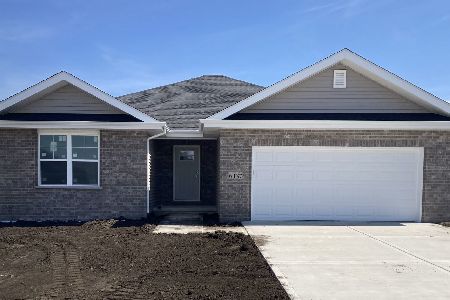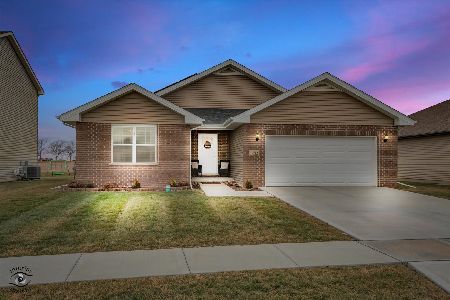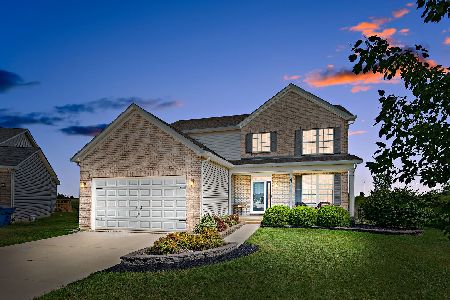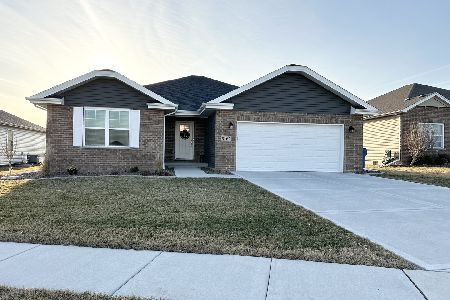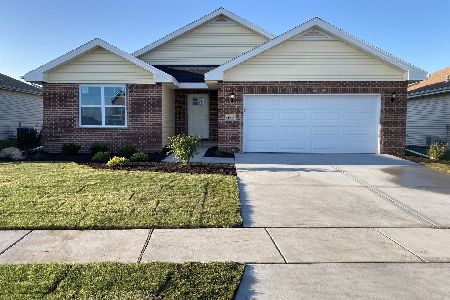667 Stone Mill Drive, Bourbonnais, Illinois 60914
$256,000
|
Sold
|
|
| Status: | Closed |
| Sqft: | 2,030 |
| Cost/Sqft: | $128 |
| Beds: | 3 |
| Baths: | 2 |
| Year Built: | 2009 |
| Property Taxes: | $7,034 |
| Days On Market: | 2463 |
| Lot Size: | 0,44 |
Description
Opportunity Ranch home on large lot backs up to Park district property with pond, splash pad and baseball diamonds! Enjoy the views from a spacious deck which is newly stained. You will enjoy cooking and entertaining in the enormous kitchen with an abundance of quality cabinets, double oven, concrete counter tops, snack bar, pull out shelves and pantry. Very open floor plan with 10' ceilings throughout. The bedrooms all open to the living area and are separated from each other. The basement measures 29 x 45 with an open crawl space for great storage. Roof 2018 due to hail claim. Hi Eff 50 Gallon Water Heater 2016. Dishwasher new 2018. Manteno School Dist. Survey on file. Several trees have been planted including Maple, Tulip, Cedar, Evergreen and Apple. Large inviting foyer. Carpets were just professionally cleaned.
Property Specifics
| Single Family | |
| — | |
| Ranch | |
| 2009 | |
| Partial | |
| — | |
| No | |
| 0.44 |
| Kankakee | |
| — | |
| 0 / Not Applicable | |
| None | |
| Public | |
| Public Sewer | |
| 10389537 | |
| 03023130101900 |
Property History
| DATE: | EVENT: | PRICE: | SOURCE: |
|---|---|---|---|
| 18 Aug, 2015 | Sold | $242,900 | MRED MLS |
| 29 Jun, 2015 | Under contract | $249,900 | MRED MLS |
| 23 Jun, 2015 | Listed for sale | $249,900 | MRED MLS |
| 21 Jun, 2019 | Sold | $256,000 | MRED MLS |
| 27 May, 2019 | Under contract | $259,900 | MRED MLS |
| 22 May, 2019 | Listed for sale | $259,900 | MRED MLS |
Room Specifics
Total Bedrooms: 3
Bedrooms Above Ground: 3
Bedrooms Below Ground: 0
Dimensions: —
Floor Type: Carpet
Dimensions: —
Floor Type: Carpet
Full Bathrooms: 2
Bathroom Amenities: Separate Shower,Double Sink
Bathroom in Basement: 0
Rooms: No additional rooms
Basement Description: Unfinished
Other Specifics
| 3 | |
| Concrete Perimeter | |
| Concrete | |
| Deck, Storms/Screens | |
| Cul-De-Sac | |
| 46.81X165.36X53.96X149.96X | |
| — | |
| Full | |
| First Floor Bedroom, First Floor Laundry, First Floor Full Bath, Walk-In Closet(s) | |
| Double Oven, Range, Microwave, Dishwasher, Disposal, Cooktop | |
| Not in DB | |
| Sidewalks, Street Lights, Street Paved | |
| — | |
| — | |
| — |
Tax History
| Year | Property Taxes |
|---|---|
| 2015 | $5,302 |
| 2019 | $7,034 |
Contact Agent
Nearby Similar Homes
Nearby Sold Comparables
Contact Agent
Listing Provided By
Speckman Realty Real Living

