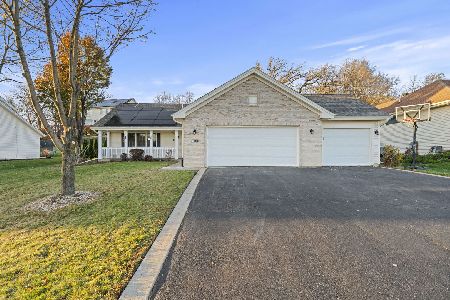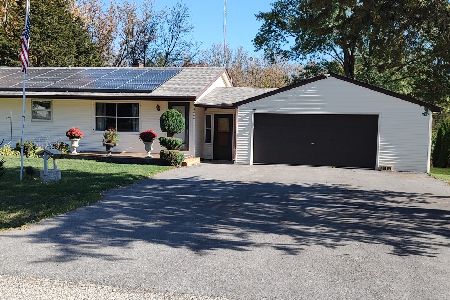6570 Deer Isle Drive, Cherry Valley, Illinois 61016
$273,000
|
Sold
|
|
| Status: | Closed |
| Sqft: | 3,000 |
| Cost/Sqft: | $93 |
| Beds: | 4 |
| Baths: | 4 |
| Year Built: | 2009 |
| Property Taxes: | $7,241 |
| Days On Market: | 4354 |
| Lot Size: | 0,34 |
Description
Approximately 3000 sq. ft. of finished space! Two story Great Room flooded with light from two story windows. Dramatic fireplace. Hardwood floors. Kitchen with Cherry cabinets and glass fronted doors. Pantry. Granite counter-tops. Custom mill work. Eat-in kitchen with glass doors to extra large two level deck. 1st floor master suite. Finished LL perfect for Nanny Suite or In-Law Apartment. Low tax rate.
Property Specifics
| Single Family | |
| — | |
| — | |
| 2009 | |
| Full | |
| — | |
| No | |
| 0.34 |
| Winnebago | |
| — | |
| 0 / Not Applicable | |
| None | |
| Public | |
| Public Sewer | |
| 08539340 | |
| 1610377014 |
Property History
| DATE: | EVENT: | PRICE: | SOURCE: |
|---|---|---|---|
| 30 Jun, 2014 | Sold | $273,000 | MRED MLS |
| 20 May, 2014 | Under contract | $279,900 | MRED MLS |
| — | Last price change | $283,900 | MRED MLS |
| 18 Feb, 2014 | Listed for sale | $289,000 | MRED MLS |
| 17 Dec, 2019 | Sold | $293,000 | MRED MLS |
| 8 Nov, 2019 | Under contract | $299,900 | MRED MLS |
| 4 Nov, 2019 | Listed for sale | $299,900 | MRED MLS |
Room Specifics
Total Bedrooms: 5
Bedrooms Above Ground: 4
Bedrooms Below Ground: 1
Dimensions: —
Floor Type: Carpet
Dimensions: —
Floor Type: Carpet
Dimensions: —
Floor Type: Carpet
Dimensions: —
Floor Type: —
Full Bathrooms: 4
Bathroom Amenities: —
Bathroom in Basement: 1
Rooms: Bedroom 5
Basement Description: Partially Finished
Other Specifics
| 3.5 | |
| Concrete Perimeter | |
| Asphalt | |
| Deck | |
| — | |
| 86, 141.91,117.34,144 | |
| — | |
| Full | |
| Hardwood Floors, First Floor Bedroom, In-Law Arrangement, First Floor Full Bath | |
| Range, Microwave, Dishwasher, Refrigerator, Disposal, Stainless Steel Appliance(s) | |
| Not in DB | |
| — | |
| — | |
| — | |
| Gas Log |
Tax History
| Year | Property Taxes |
|---|---|
| 2014 | $7,241 |
| 2019 | $8,267 |
Contact Agent
Nearby Similar Homes
Nearby Sold Comparables
Contact Agent
Listing Provided By
Gambino Realtors Home Builders





