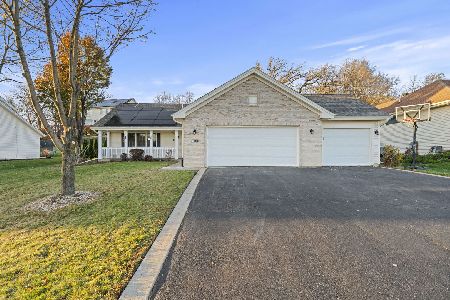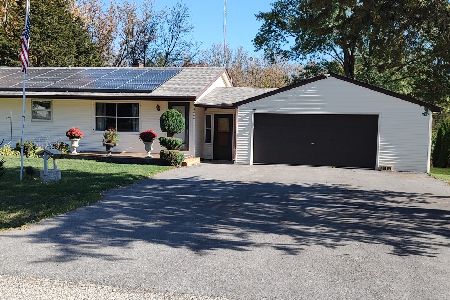6578 Deer Isle Drive, Cherry Valley, Illinois 61016
$246,510
|
Sold
|
|
| Status: | Closed |
| Sqft: | 1,936 |
| Cost/Sqft: | $137 |
| Beds: | 3 |
| Baths: | 3 |
| Year Built: | 2011 |
| Property Taxes: | $0 |
| Days On Market: | 5159 |
| Lot Size: | 0,00 |
Description
Open, split bedroom floorplan w/ 1936 sq.ft. Very sharp with cherry cabinets, painted trim, granite countertops, stainless appliances including the refrigerator, Hardwood and ceramic tile through out except the bedrooms, Whirpool tub, and ceramic tile shower, large back hall/laundry room, 9' & 10' ceilings, BRAND NEW AND READY FOR QUICK OCCUPANCY
Property Specifics
| Single Family | |
| — | |
| Ranch | |
| 2011 | |
| Full | |
| — | |
| No | |
| — |
| Winnebago | |
| — | |
| 0 / Not Applicable | |
| None | |
| Public | |
| Public Sewer | |
| 07956140 | |
| 1610377006 |
Property History
| DATE: | EVENT: | PRICE: | SOURCE: |
|---|---|---|---|
| 16 Mar, 2012 | Sold | $246,510 | MRED MLS |
| 18 Feb, 2012 | Under contract | $264,900 | MRED MLS |
| 6 Dec, 2011 | Listed for sale | $264,900 | MRED MLS |
Room Specifics
Total Bedrooms: 3
Bedrooms Above Ground: 3
Bedrooms Below Ground: 0
Dimensions: —
Floor Type: Carpet
Dimensions: —
Floor Type: Carpet
Full Bathrooms: 3
Bathroom Amenities: Whirlpool,Separate Shower,Double Sink
Bathroom in Basement: 0
Rooms: No additional rooms
Basement Description: Unfinished
Other Specifics
| — | |
| Concrete Perimeter | |
| Asphalt,Concrete | |
| Deck, Porch | |
| — | |
| 95.33X151.6X50.57X141.41 | |
| — | |
| Full | |
| Hardwood Floors, First Floor Bedroom, First Floor Laundry | |
| Range, Microwave, Dishwasher, Refrigerator, Stainless Steel Appliance(s) | |
| Not in DB | |
| Curbs, Sidewalks, Street Lights, Street Paved | |
| — | |
| — | |
| Wood Burning, Gas Starter |
Tax History
| Year | Property Taxes |
|---|
Contact Agent
Nearby Similar Homes
Nearby Sold Comparables
Contact Agent
Listing Provided By
RE/MAX Property Source





