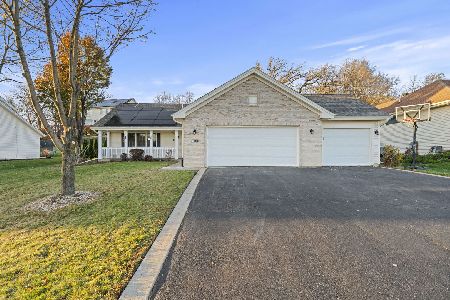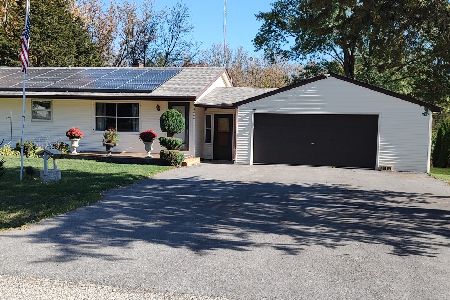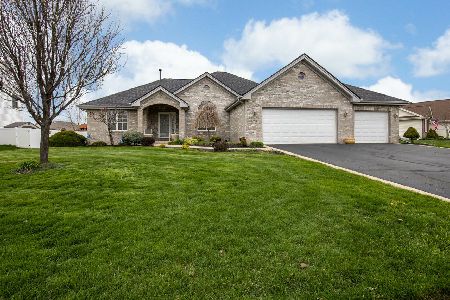6578 Hartwig Drive, Cherry Valley, Illinois 61016
$232,900
|
Sold
|
|
| Status: | Closed |
| Sqft: | 1,854 |
| Cost/Sqft: | $126 |
| Beds: | 3 |
| Baths: | 3 |
| Year Built: | — |
| Property Taxes: | $0 |
| Days On Market: | 6978 |
| Lot Size: | 0,00 |
Description
MODIFIED EMERSON MODEL/ 1854 SQ. FT. OPEN FLOOR PLAN, 10 FT. CEILINGS. WHIRPOOL. ANDERSON WINDOWS, OAK CABINETS AND TRIM. COVERED PORCH, ROUGHED-IN LOWER LEVEL. CENTRAL AIR. CLOSE TO TOLLWAY AND SHOPPING CENTER. COUNTY TAXES. *** FOUNDATION ONLY AS OF DEC. 2006
Property Specifics
| Single Family | |
| — | |
| — | |
| — | |
| — | |
| — | |
| No | |
| — |
| Winnebago | |
| — | |
| 0 / Not Applicable | |
| — | |
| — | |
| — | |
| 06359932 | |
| 00000000000000 |
Property History
| DATE: | EVENT: | PRICE: | SOURCE: |
|---|---|---|---|
| 19 Oct, 2007 | Sold | $232,900 | MRED MLS |
| 30 Aug, 2007 | Under contract | $232,900 | MRED MLS |
| — | Last price change | $229,900 | MRED MLS |
| 13 Dec, 2006 | Listed for sale | $229,900 | MRED MLS |
Room Specifics
Total Bedrooms: 3
Bedrooms Above Ground: 3
Bedrooms Below Ground: 0
Dimensions: —
Floor Type: —
Dimensions: —
Floor Type: —
Full Bathrooms: 3
Bathroom Amenities: Whirlpool
Bathroom in Basement: 0
Rooms: —
Basement Description: —
Other Specifics
| 3 | |
| — | |
| — | |
| — | |
| — | |
| 132 X 170 X 51 X 162 | |
| — | |
| — | |
| — | |
| — | |
| Not in DB | |
| — | |
| — | |
| — | |
| — |
Tax History
| Year | Property Taxes |
|---|
Contact Agent
Nearby Similar Homes
Nearby Sold Comparables
Contact Agent
Listing Provided By
TOM MCKISKI REALTORS






