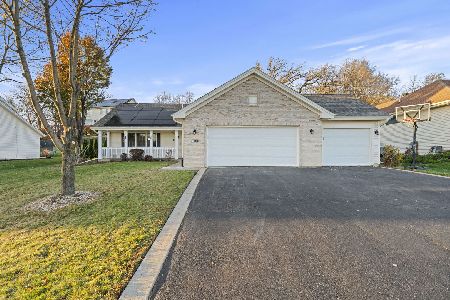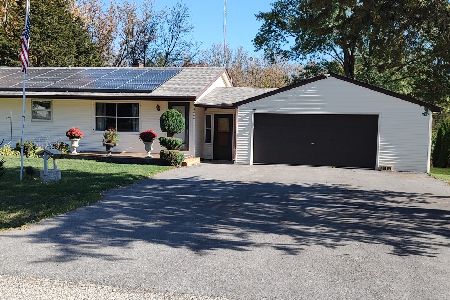6594 Hartwig Drive, Cherry Valley, Illinois 61016
$225,000
|
Sold
|
|
| Status: | Closed |
| Sqft: | 2,012 |
| Cost/Sqft: | $112 |
| Beds: | 3 |
| Baths: | 3 |
| Year Built: | 2007 |
| Property Taxes: | $7,428 |
| Days On Market: | 2518 |
| Lot Size: | 0,35 |
Description
This beautifully maintained and decorated, 3 bedroom, 2.5 bathroom Ranch boasts over 2000 sf of living space and features a bright and airy tiled entry with closet and custom built-in bench. Formal dining room w/hardwood floors. Open plan living room with wood fireplace & custom surround. Spacious kitchen with island and table space with sliding doors to a deck, patio and backyard. Lg master bedroom w/WIC and private master bath complete with dbl sink vanity, separate shower & whirlpool tub. 1st floor laundry. 3 car attached garage. Oak 6 panel doors and trim throughout. New roof 2018
Property Specifics
| Single Family | |
| — | |
| — | |
| 2007 | |
| Full | |
| — | |
| No | |
| 0.35 |
| Winnebago | |
| — | |
| 0 / Not Applicable | |
| None | |
| Public | |
| Public Sewer | |
| 10292895 | |
| 1610456027 |
Property History
| DATE: | EVENT: | PRICE: | SOURCE: |
|---|---|---|---|
| 26 Apr, 2019 | Sold | $225,000 | MRED MLS |
| 6 Mar, 2019 | Under contract | $225,000 | MRED MLS |
| 28 Feb, 2019 | Listed for sale | $225,000 | MRED MLS |
Room Specifics
Total Bedrooms: 3
Bedrooms Above Ground: 3
Bedrooms Below Ground: 0
Dimensions: —
Floor Type: —
Dimensions: —
Floor Type: —
Full Bathrooms: 3
Bathroom Amenities: Whirlpool,Separate Shower,Double Sink
Bathroom in Basement: 0
Rooms: No additional rooms
Basement Description: Unfinished
Other Specifics
| 3 | |
| — | |
| — | |
| — | |
| — | |
| 71X173X95X173 | |
| — | |
| Full | |
| Hardwood Floors, First Floor Bedroom, First Floor Laundry, First Floor Full Bath, Walk-In Closet(s) | |
| Range, Microwave, Dishwasher, Refrigerator, Washer, Dryer, Water Softener Owned | |
| Not in DB | |
| — | |
| — | |
| — | |
| — |
Tax History
| Year | Property Taxes |
|---|---|
| 2019 | $7,428 |
Contact Agent
Nearby Similar Homes
Nearby Sold Comparables
Contact Agent
Listing Provided By
Keller Williams Realty Signature





