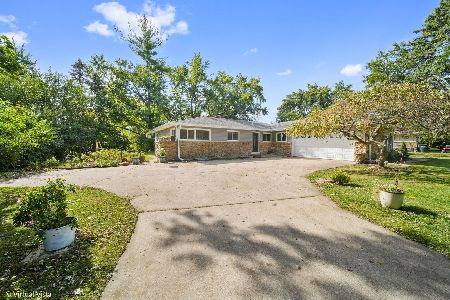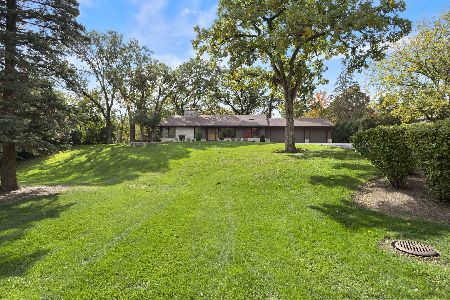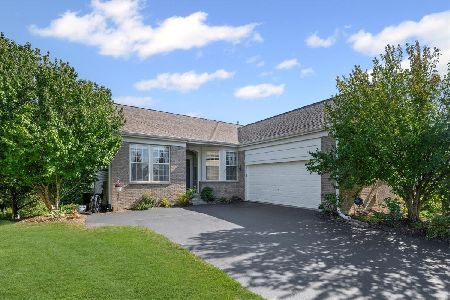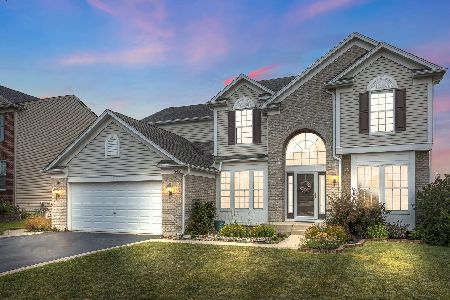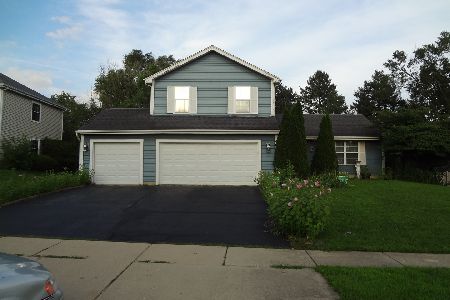658 Bradford Lane, Dundee, Illinois 60118
$495,000
|
Sold
|
|
| Status: | Closed |
| Sqft: | 4,119 |
| Cost/Sqft: | $121 |
| Beds: | 5 |
| Baths: | 4 |
| Year Built: | 2003 |
| Property Taxes: | $10,167 |
| Days On Market: | 1239 |
| Lot Size: | 0,24 |
Description
Come see this home in The Timbers & Valleus at Carrington just off of Randall Rd. 5 bedrooms, 3.5 baths and den. Two story living room with floor to ceiling fireplace. Master bedroom has a walk-in large walk-in closet and en-suite. Finished lower level walk-out has kitchen, large bedroom with walk-in-closet, full bath and living area. Top of the line upgrades. Owners have spent over $100K on hardscape and professional landscaping and another $1 50K inside. Over 4,000 square feet of finished living space. From sprinkler system to two hot water tanks. The back Oasis is just incredible. Trek Deck for low maintenance. This home has room for two families to live or make the walk-out a great play area. Roof installed in 2018. The back Oasis is just gorgeous, relaxing and awesome on lower level or deck. Very easy access to tollway and downtown Algonquin. Come and see this now!
Property Specifics
| Single Family | |
| — | |
| — | |
| 2003 | |
| — | |
| — | |
| No | |
| 0.24 |
| Kane | |
| — | |
| 37 / Monthly | |
| — | |
| — | |
| — | |
| 11432743 | |
| 0320452017 |
Nearby Schools
| NAME: | DISTRICT: | DISTANCE: | |
|---|---|---|---|
|
Grade School
Sleepy Hollow Elementary School |
300 | — | |
|
Middle School
Dundee Middle School |
300 | Not in DB | |
|
High School
Dundee-crown High School |
300 | Not in DB | |
Property History
| DATE: | EVENT: | PRICE: | SOURCE: |
|---|---|---|---|
| 23 Sep, 2022 | Sold | $495,000 | MRED MLS |
| 26 Jul, 2022 | Under contract | $499,500 | MRED MLS |
| — | Last price change | $515,000 | MRED MLS |
| 24 Jun, 2022 | Listed for sale | $515,000 | MRED MLS |








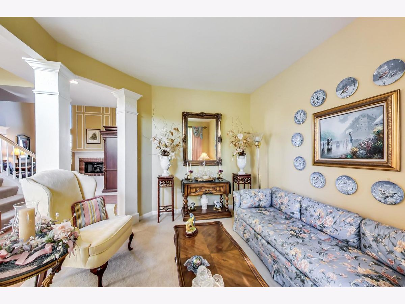




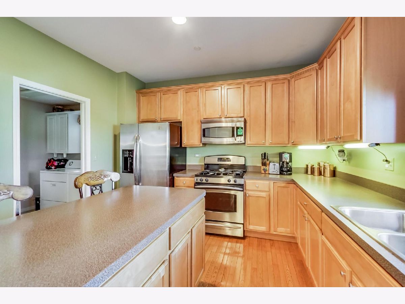

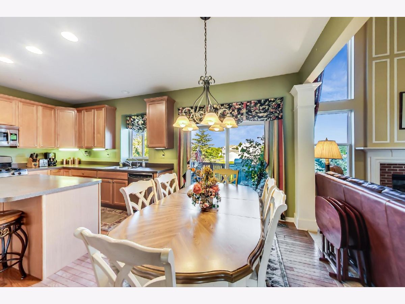


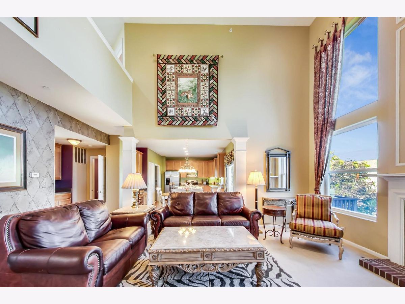
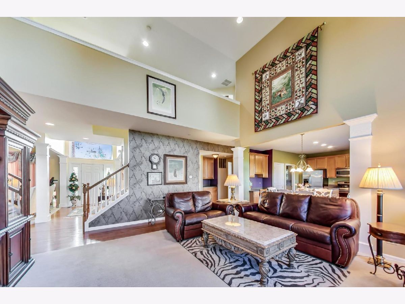
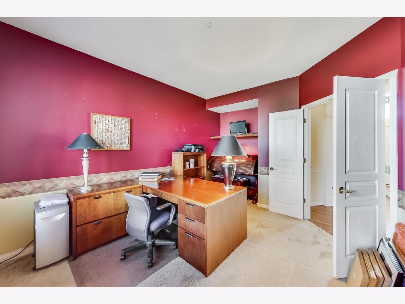
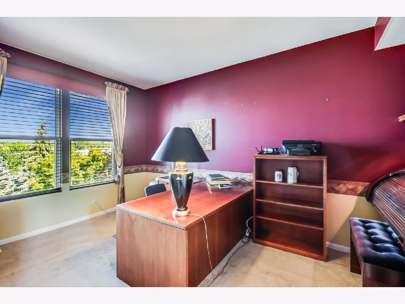

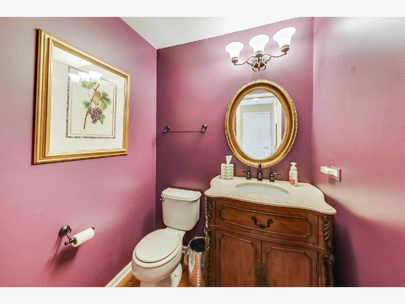
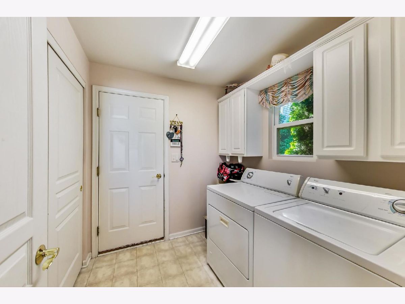
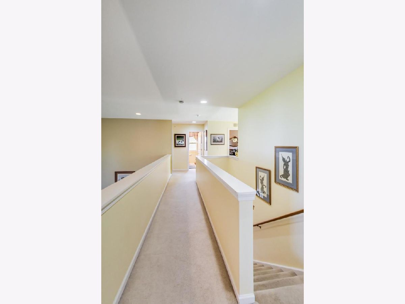
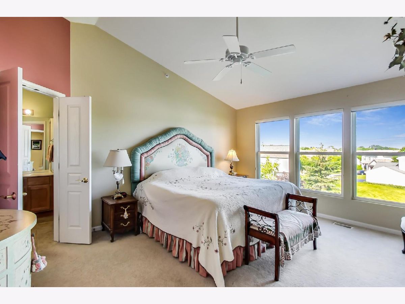

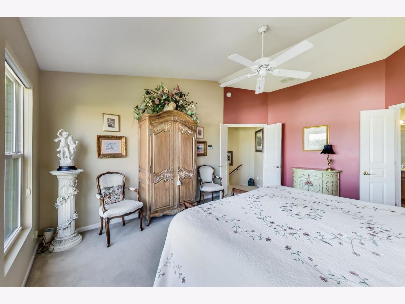
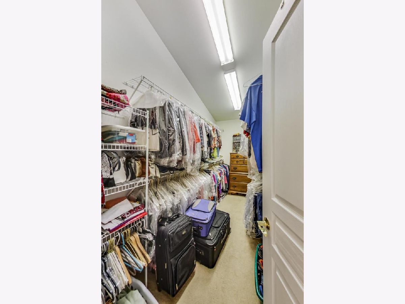

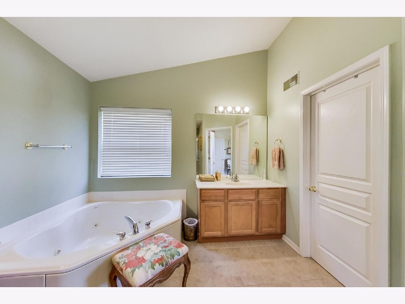
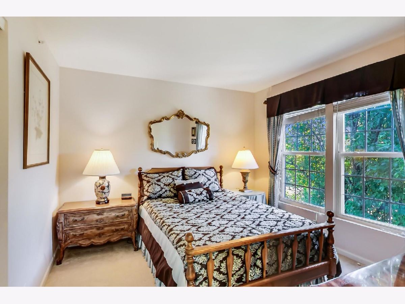



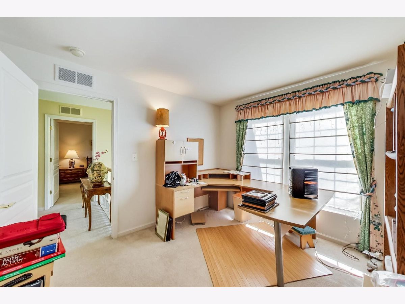
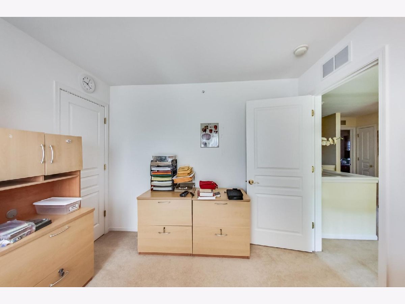
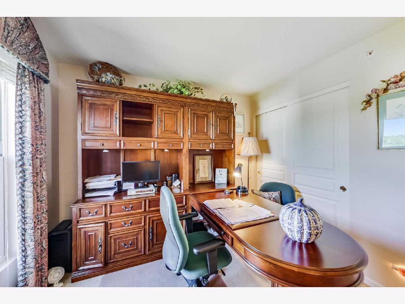
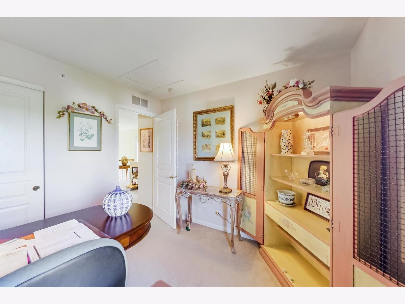


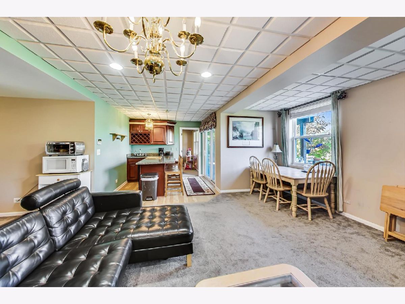
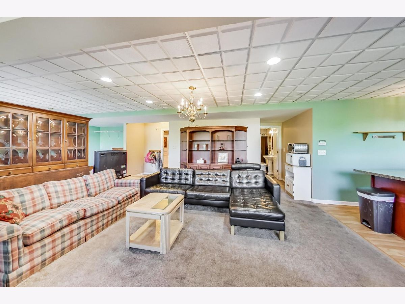
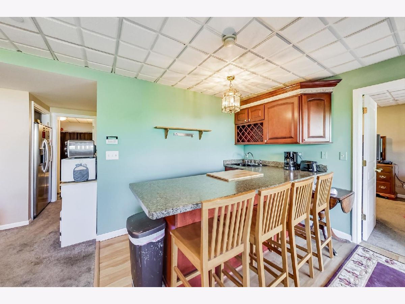








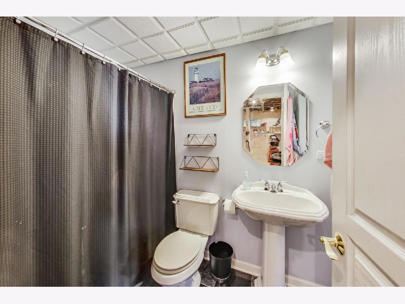






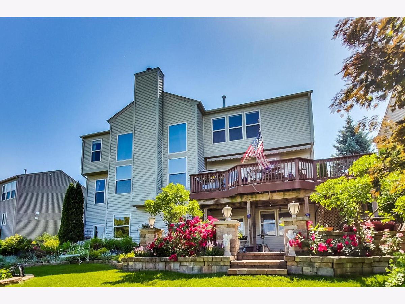





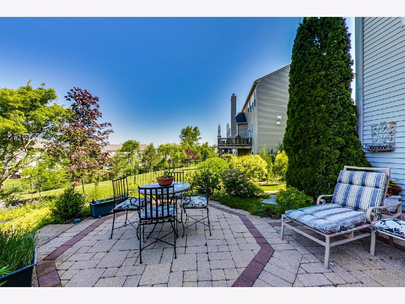
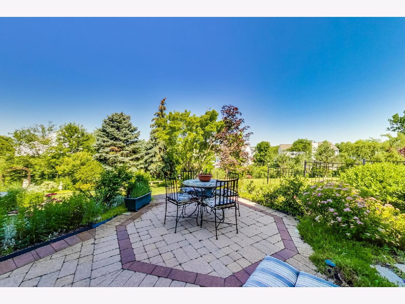
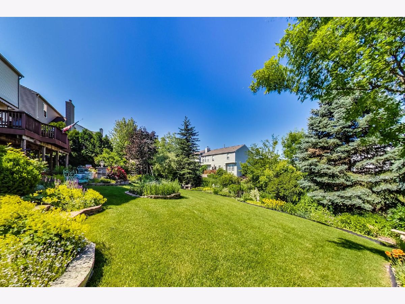

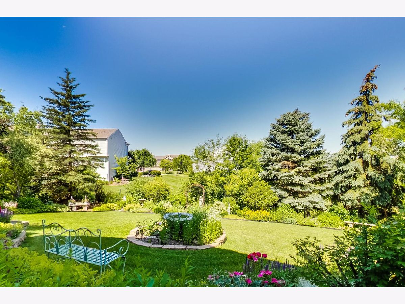
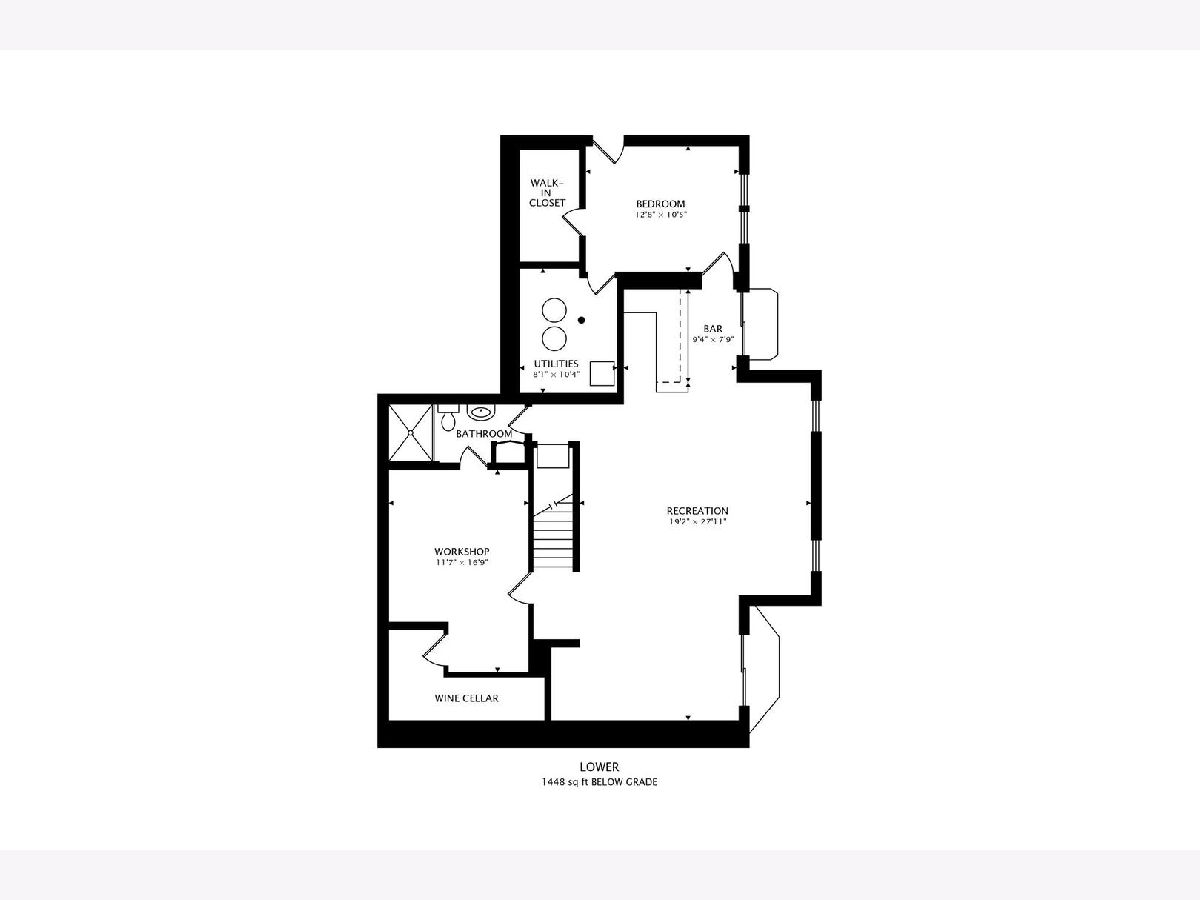

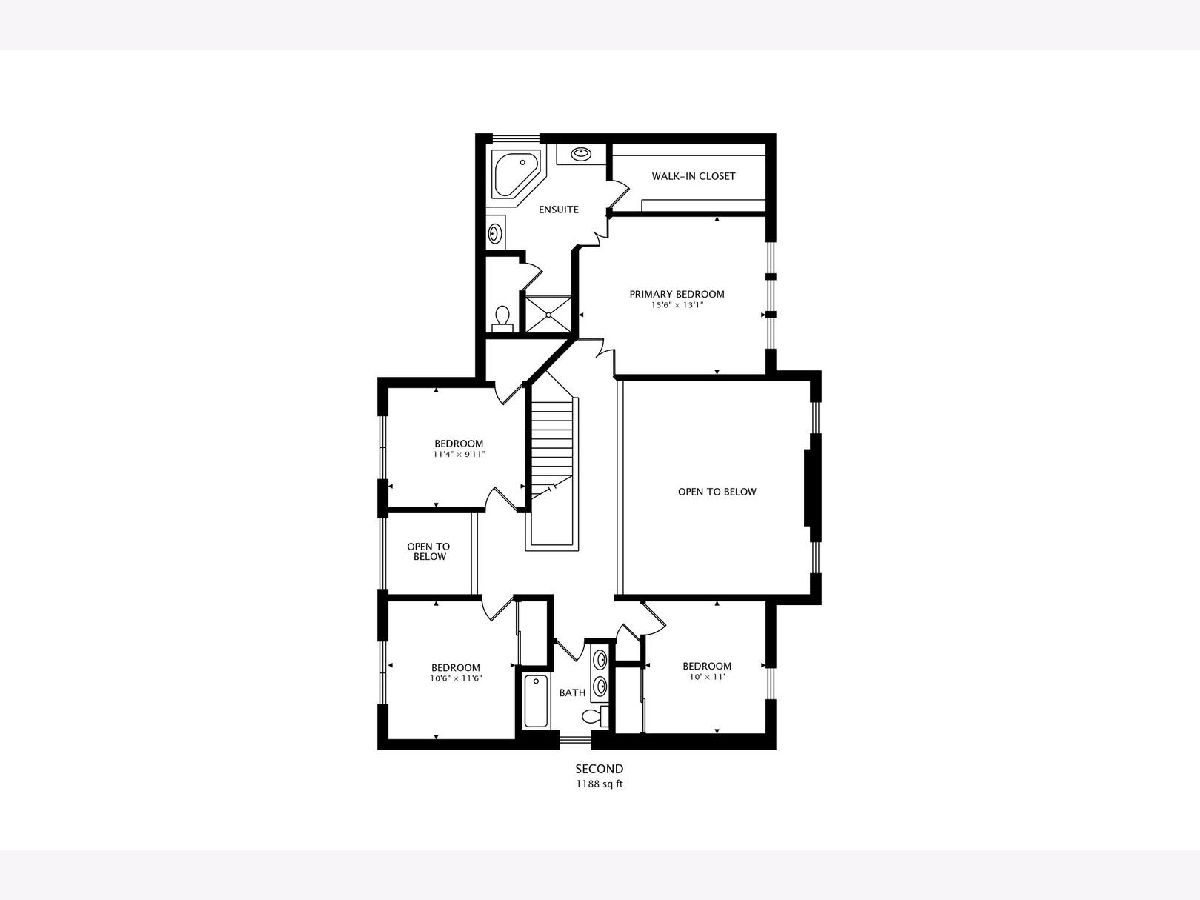
Room Specifics
Total Bedrooms: 5
Bedrooms Above Ground: 5
Bedrooms Below Ground: 0
Dimensions: —
Floor Type: —
Dimensions: —
Floor Type: —
Dimensions: —
Floor Type: —
Dimensions: —
Floor Type: —
Full Bathrooms: 4
Bathroom Amenities: Separate Shower,Double Sink
Bathroom in Basement: 1
Rooms: —
Basement Description: Finished,Cellar,Exterior Access,Concrete (Basement),Rec/Family Area
Other Specifics
| 2 | |
| — | |
| Asphalt | |
| — | |
| — | |
| 10662 | |
| Unfinished | |
| — | |
| — | |
| — | |
| Not in DB | |
| — | |
| — | |
| — | |
| — |
Tax History
| Year | Property Taxes |
|---|---|
| 2022 | $10,167 |
Contact Agent
Nearby Similar Homes
Nearby Sold Comparables
Contact Agent
Listing Provided By
@properties Christie's International Real Estate


