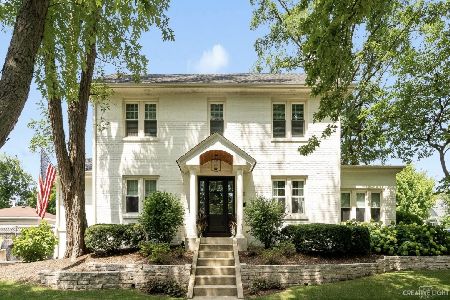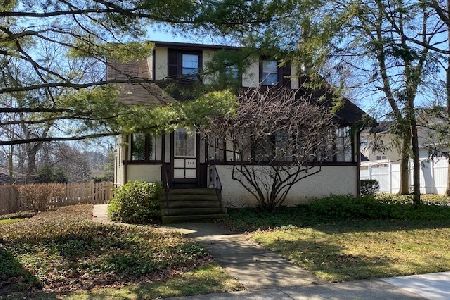658 Highland Avenue, Glen Ellyn, Illinois 60137
$540,000
|
Sold
|
|
| Status: | Closed |
| Sqft: | 2,080 |
| Cost/Sqft: | $264 |
| Beds: | 4 |
| Baths: | 2 |
| Year Built: | 1930 |
| Property Taxes: | $12,829 |
| Days On Market: | 1919 |
| Lot Size: | 0,18 |
Description
Wow! A gem, a treasure, a sweet deal! With fresh paint and an AWESOME Location on one of the most desirable streets in Glen Ellyn you can call this one "HOME". Luscious green space, a peaceful neighborhood, close to Glen Ellyn train station for commuters. The landscaped front yard and paver walkway lead to enclosed entry. You are welcomed into a large, bright foyer and greeted by gracious and timeless charm. Throughout this home you will enjoy crisp updates blended with historic architectural features designed by renowned architect R. Harold Zook. Formal and informal spaces showcase a wood burning fireplace, built in nooks and crannies, elegant millwork, crown moldings and hardwood floors. An enclosed sunroom is perfect to enjoy a game night, puzzles, or e-learning. The renovated kitchen boasts white cabinetry, plenty of granite counter space, stainless steel appliances, large pantry and opens to the oversized dining room for oh so easy entertaining! First floor powder room rounds out the 9+' ceilinged main level. Upstairs leads to your primary bedroom retreat, three additional sun filled bedrooms (one is tandem) and completely rehabbed spa-like full bath. The basement offers great flexible space for additional storage, playroom, office, work room, studio or exercise area. The full-sized attic is ripe for finishing as a bonus room, teen suite or your personal bedroom suite. The 106' deep back yard is fenced with a paver brick patio and 2+ car garage. Be sure to view the extensive list of updates under Additional Information. Premier Glen Ellyn location just 3 blocks from Forest Glen Elementary School, and close to Lake Ellyn, restaurants, shops and boutiques. This is not a home, it's a lifestyle!
Property Specifics
| Single Family | |
| — | |
| Traditional | |
| 1930 | |
| Full | |
| — | |
| No | |
| 0.18 |
| Du Page | |
| — | |
| — / Not Applicable | |
| None | |
| Lake Michigan | |
| Public Sewer | |
| 10913663 | |
| 0511116018 |
Nearby Schools
| NAME: | DISTRICT: | DISTANCE: | |
|---|---|---|---|
|
Grade School
Forest Glen Elementary School |
41 | — | |
|
Middle School
Hadley Junior High School |
41 | Not in DB | |
|
High School
Glenbard West High School |
87 | Not in DB | |
Property History
| DATE: | EVENT: | PRICE: | SOURCE: |
|---|---|---|---|
| 26 Apr, 2013 | Sold | $499,000 | MRED MLS |
| 27 Mar, 2013 | Under contract | $499,000 | MRED MLS |
| 25 Mar, 2013 | Listed for sale | $499,000 | MRED MLS |
| 25 Nov, 2020 | Sold | $540,000 | MRED MLS |
| 24 Oct, 2020 | Under contract | $550,000 | MRED MLS |
| 21 Oct, 2020 | Listed for sale | $550,000 | MRED MLS |
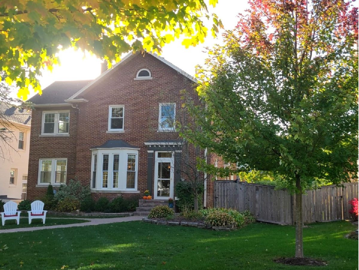
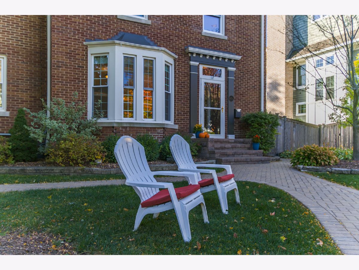
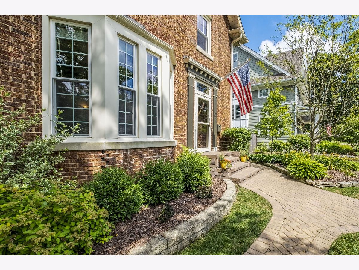
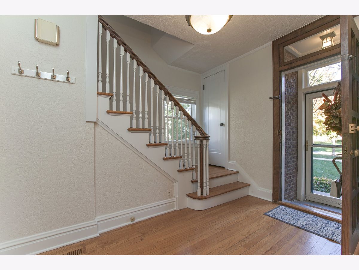
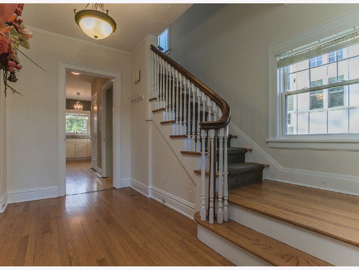
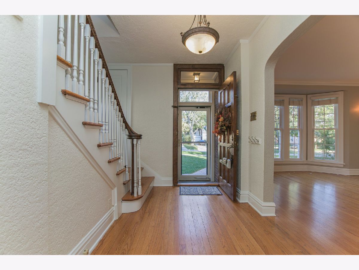
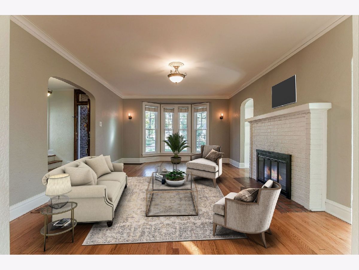
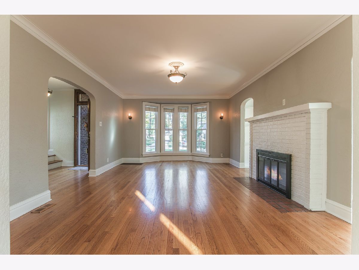
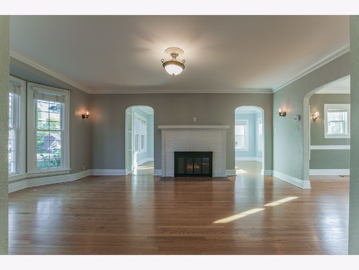
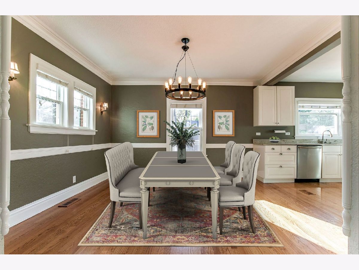
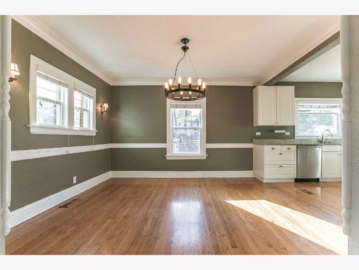
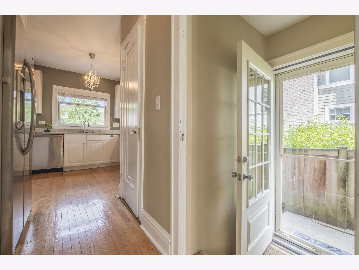
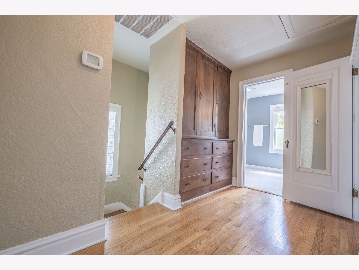
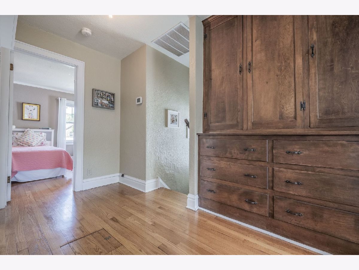
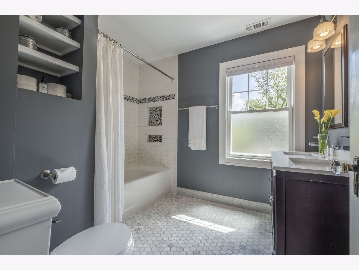
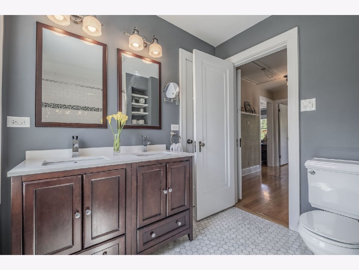
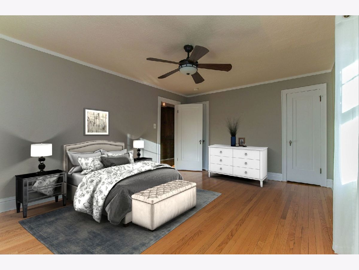
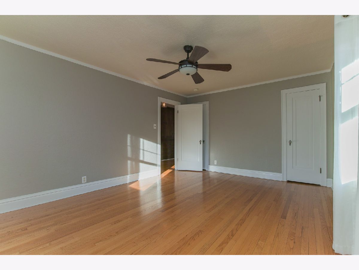
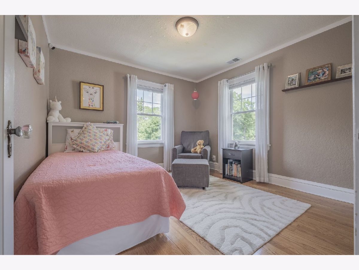
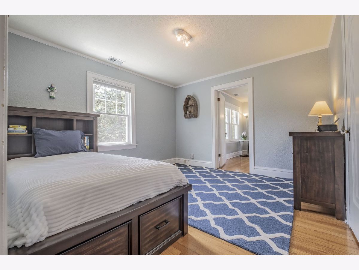
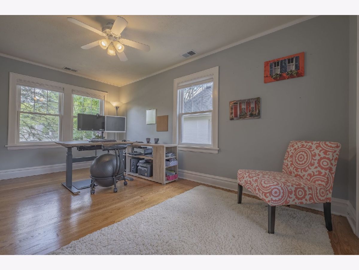
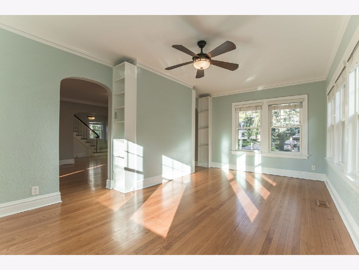
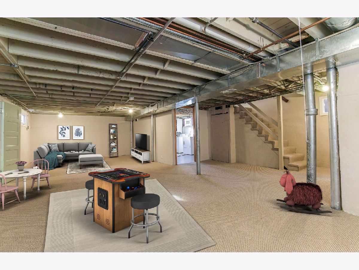
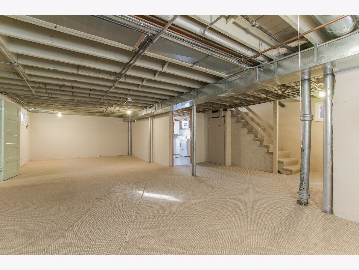
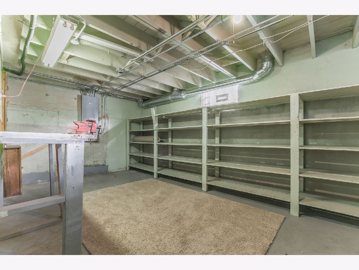
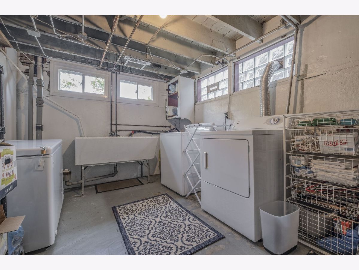
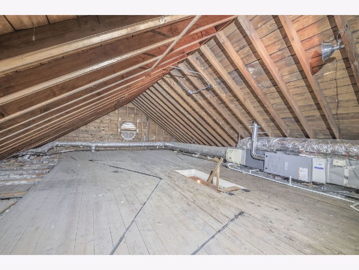
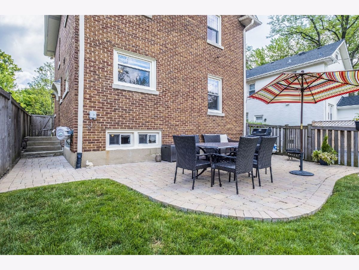
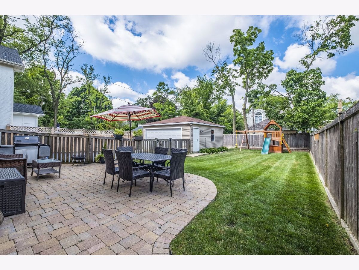
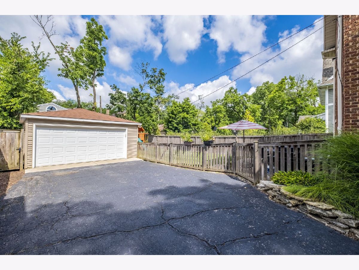
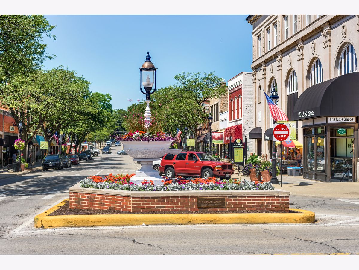
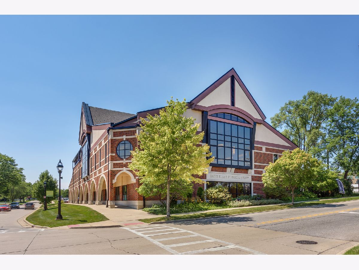
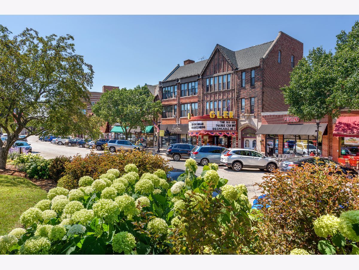
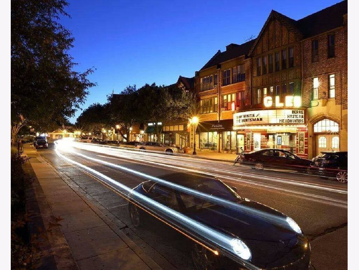
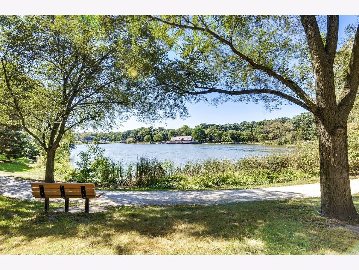
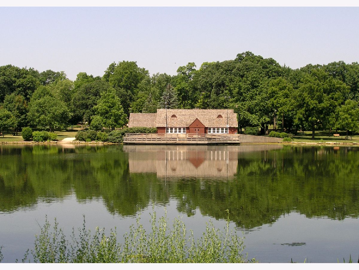
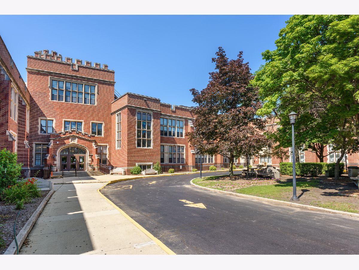
Room Specifics
Total Bedrooms: 4
Bedrooms Above Ground: 4
Bedrooms Below Ground: 0
Dimensions: —
Floor Type: Hardwood
Dimensions: —
Floor Type: Hardwood
Dimensions: —
Floor Type: Hardwood
Full Bathrooms: 2
Bathroom Amenities: —
Bathroom in Basement: 0
Rooms: Workshop,Attic,Recreation Room,Foyer
Basement Description: Partially Finished
Other Specifics
| 2 | |
| — | |
| Asphalt | |
| Patio, Storms/Screens | |
| Fenced Yard | |
| 50 X 160 | |
| Full,Pull Down Stair,Unfinished | |
| None | |
| Hardwood Floors, Built-in Features | |
| Range, Microwave, Dishwasher, Refrigerator, Washer, Dryer, Stainless Steel Appliance(s), Range Hood | |
| Not in DB | |
| Park, Curbs, Sidewalks, Street Lights, Street Paved | |
| — | |
| — | |
| Wood Burning, Attached Fireplace Doors/Screen |
Tax History
| Year | Property Taxes |
|---|---|
| 2013 | $9,531 |
| 2020 | $12,829 |
Contact Agent
Nearby Similar Homes
Nearby Sold Comparables
Contact Agent
Listing Provided By
Berkshire Hathaway HomeServices Chicago








