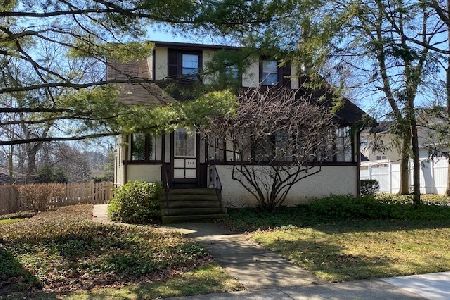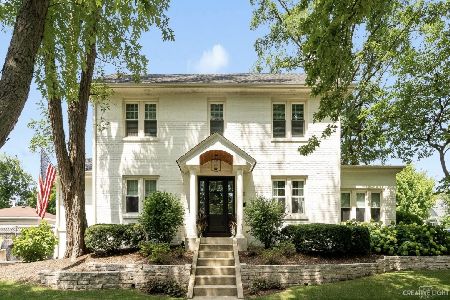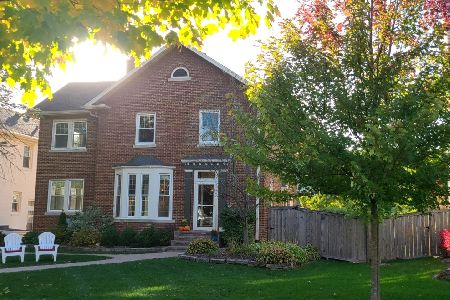509 Linden Street, Glen Ellyn, Illinois 60137
$387,000
|
Sold
|
|
| Status: | Closed |
| Sqft: | 1,690 |
| Cost/Sqft: | $221 |
| Beds: | 3 |
| Baths: | 2 |
| Year Built: | 1923 |
| Property Taxes: | $8,329 |
| Days On Market: | 1752 |
| Lot Size: | 0,18 |
Description
Exquisite cottage-style home in impeccable location that can't be beat. Steps to downtown Glen Ellyn, Metra Train, and Lake Ellyn. At the heart of the main floor is the spacious family room that is open to the kitchen & passes to a sun room & multi-tiered deck overlooking the gorgeous perennial gardens and outdoor sitting area. The kitchen features stainless steel appliances. The main floor is highlighted by hardwood floors throughout; a sun-drenched fresh living room; two updated bedrooms; & a completely updated bathroom. Two large carpeted rooms accent the 2nd floor that could both be bedrooms or as a play room and/or office. The basement is finished w/ brand new full bathroom and redesigned laundry room. New siding, roof, landscaping, sealed basement, and electrical panel complete the updates to this home. 2 car garage and a quick stroll to enjoy shopping & dining in downtown Glen Ellyn, the lovely Prairie Path & all of the summer festivals make this home a steal.
Property Specifics
| Single Family | |
| — | |
| Cottage | |
| 1923 | |
| Full | |
| — | |
| No | |
| 0.18 |
| Du Page | |
| — | |
| 0 / Not Applicable | |
| None | |
| Lake Michigan,Public | |
| Public Sewer | |
| 11035751 | |
| 0511123010 |
Nearby Schools
| NAME: | DISTRICT: | DISTANCE: | |
|---|---|---|---|
|
Grade School
Forest Glen Elementary School |
41 | — | |
|
Middle School
Hadley Junior High School |
41 | Not in DB | |
|
High School
Glenbard West High School |
87 | Not in DB | |
Property History
| DATE: | EVENT: | PRICE: | SOURCE: |
|---|---|---|---|
| 6 May, 2021 | Sold | $387,000 | MRED MLS |
| 7 Apr, 2021 | Under contract | $373,250 | MRED MLS |
| 6 Apr, 2021 | Listed for sale | $373,250 | MRED MLS |
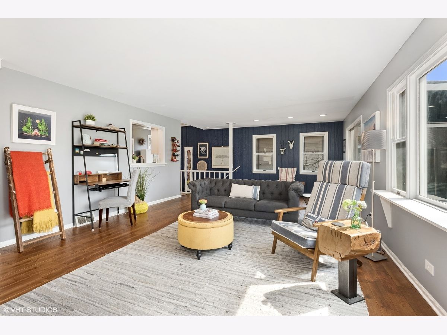
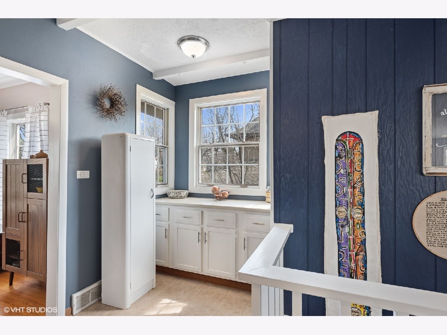
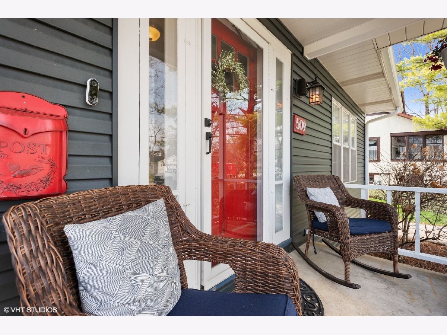
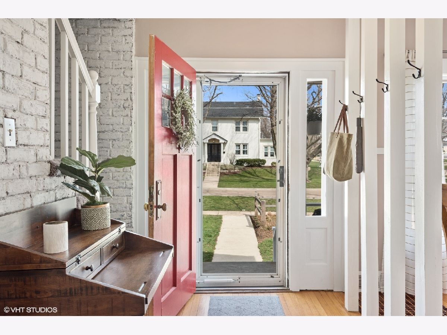
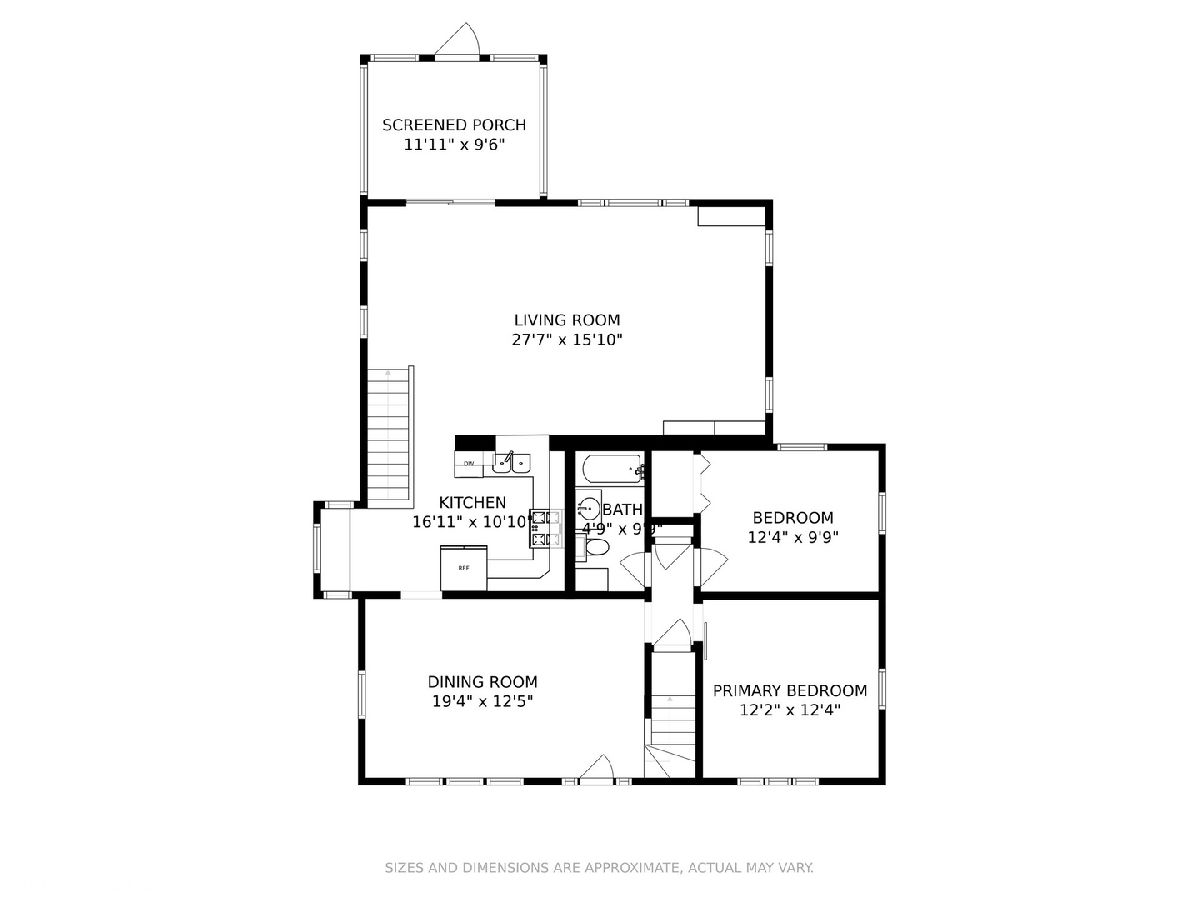
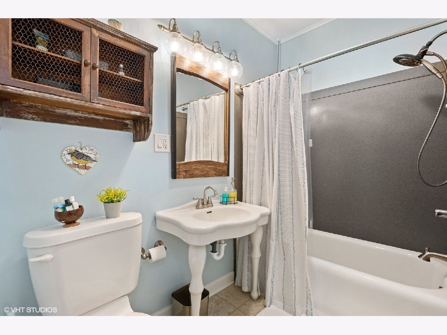
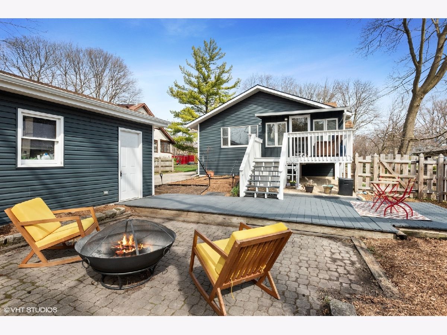
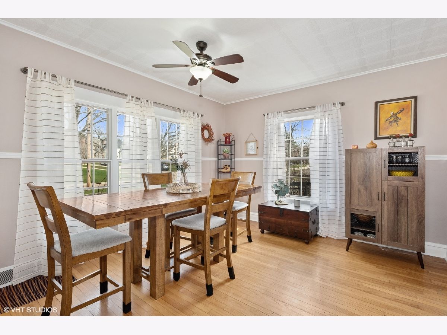
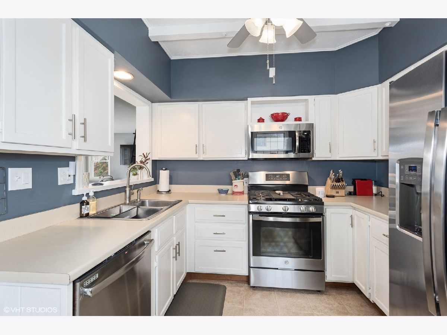
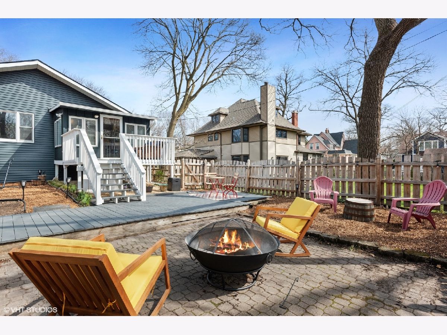
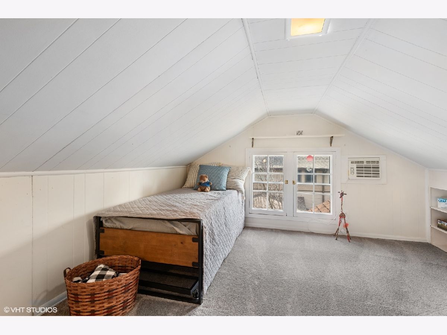
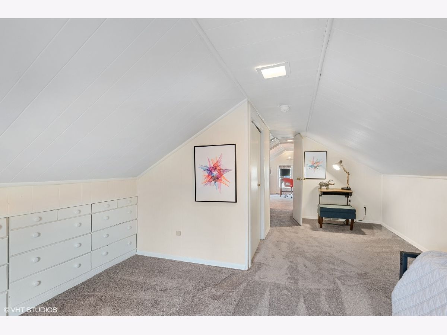
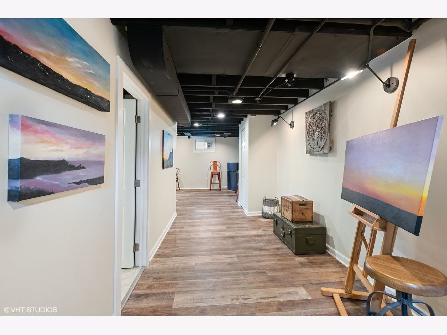
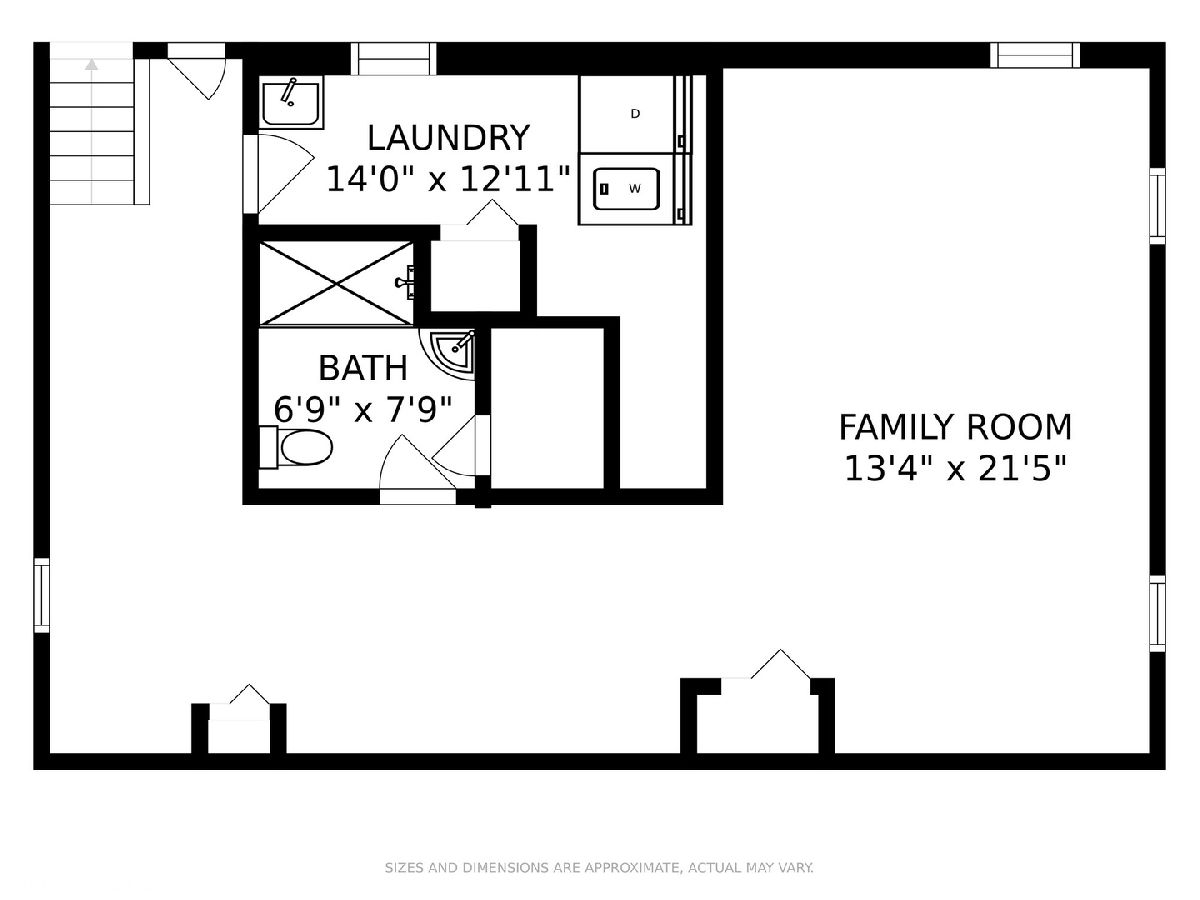
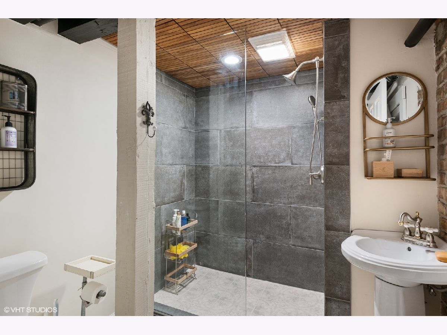
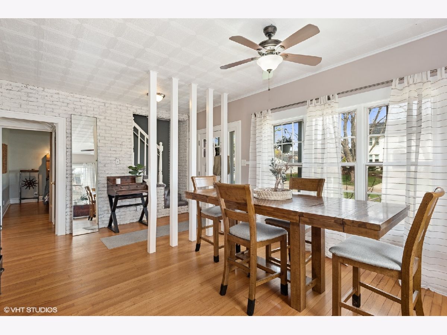
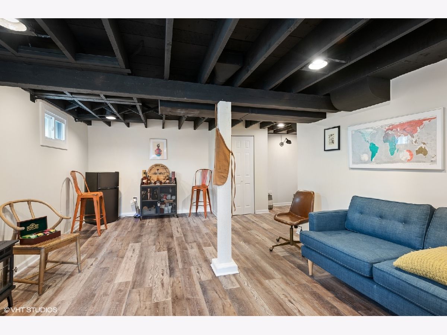
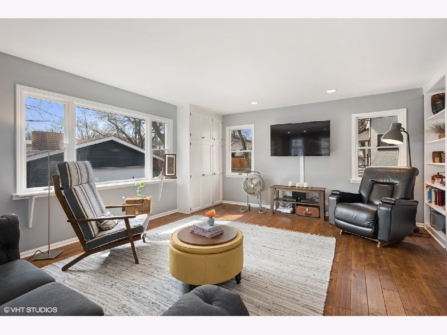
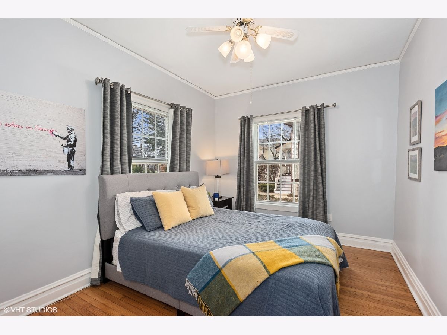
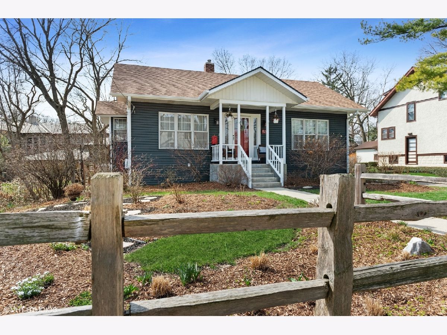
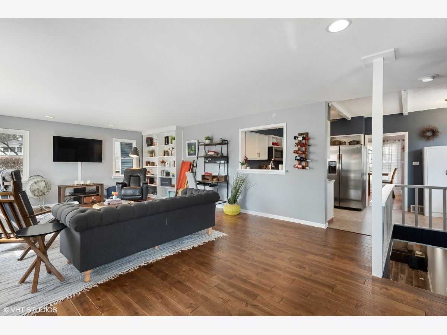
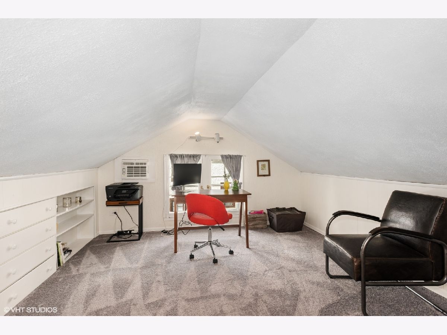
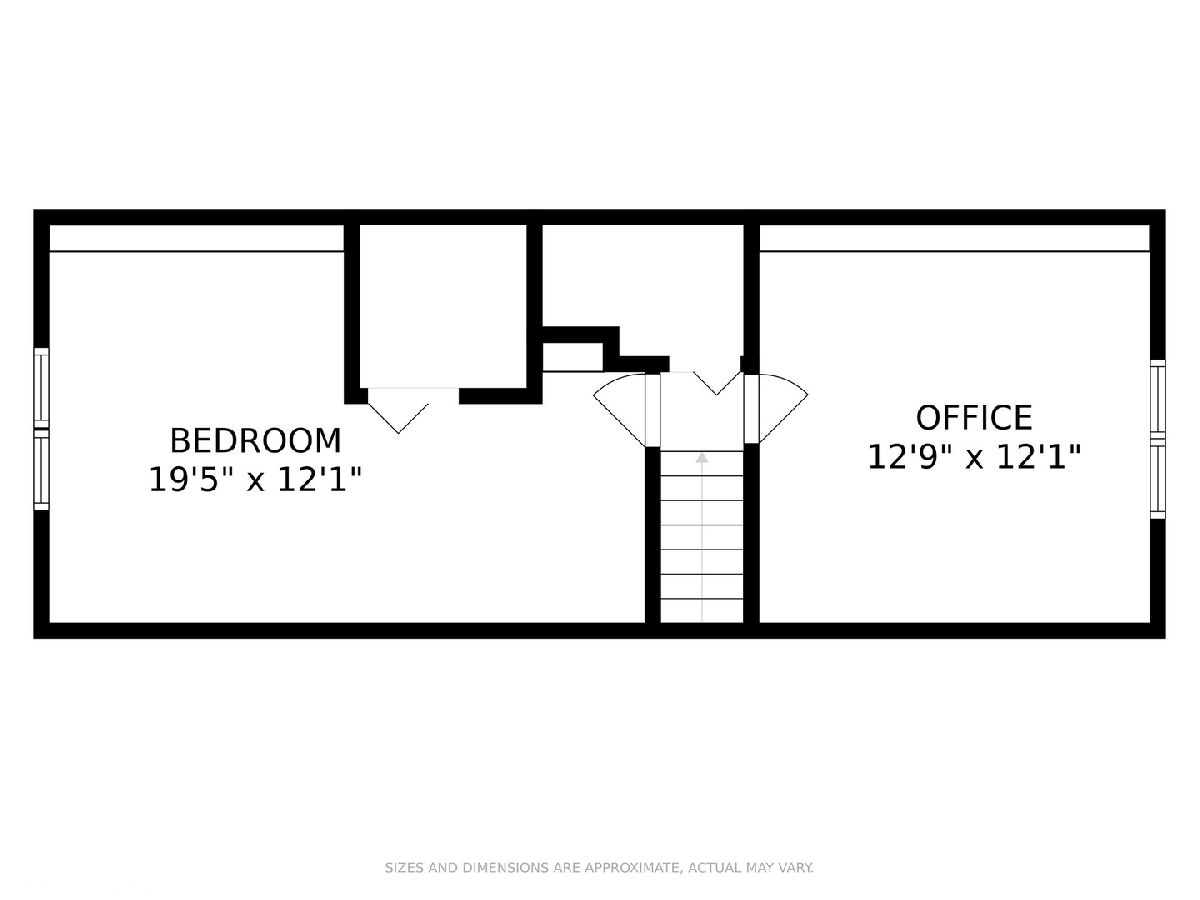
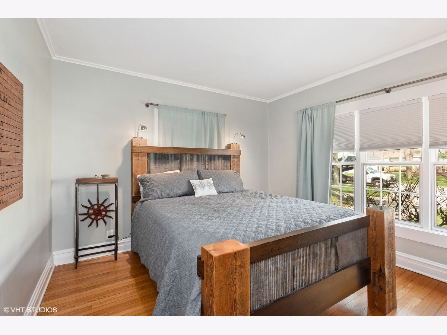
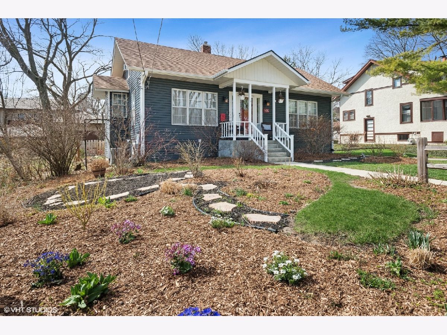
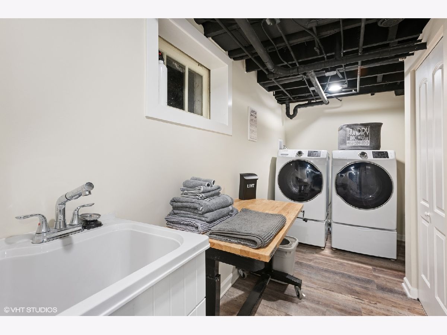
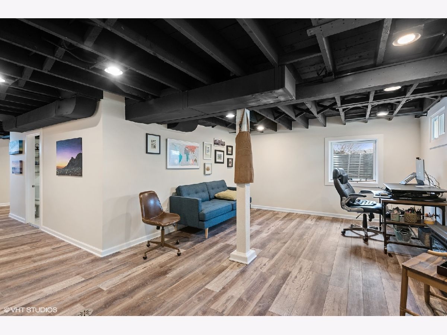
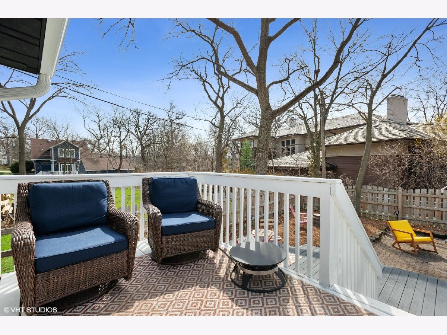
Room Specifics
Total Bedrooms: 3
Bedrooms Above Ground: 3
Bedrooms Below Ground: 0
Dimensions: —
Floor Type: Hardwood
Dimensions: —
Floor Type: Carpet
Full Bathrooms: 2
Bathroom Amenities: —
Bathroom in Basement: 1
Rooms: Sun Room,Recreation Room,Foyer,Den,Bonus Room,Exercise Room
Basement Description: Finished
Other Specifics
| 2 | |
| Concrete Perimeter | |
| Asphalt | |
| — | |
| — | |
| 60 X 127 | |
| Dormer | |
| None | |
| Hardwood Floors, First Floor Bedroom, First Floor Full Bath, Built-in Features | |
| Range, Microwave, Dishwasher, Refrigerator, Washer, Dryer, Disposal, Stainless Steel Appliance(s) | |
| Not in DB | |
| Park, Lake, Curbs, Sidewalks, Street Lights, Street Paved | |
| — | |
| — | |
| — |
Tax History
| Year | Property Taxes |
|---|---|
| 2021 | $8,329 |
Contact Agent
Nearby Similar Homes
Nearby Sold Comparables
Contact Agent
Listing Provided By
@properties







