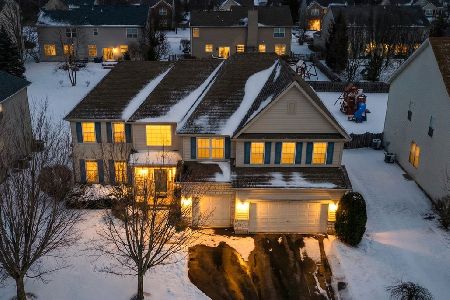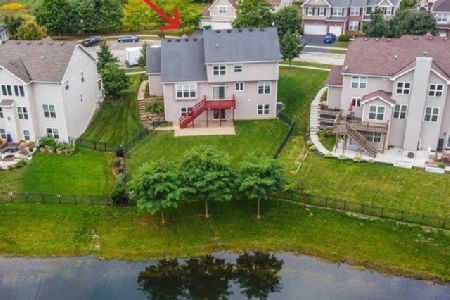658 Iris Court, Lake Villa, Illinois 60046
$340,000
|
Sold
|
|
| Status: | Closed |
| Sqft: | 4,016 |
| Cost/Sqft: | $87 |
| Beds: | 5 |
| Baths: | 3 |
| Year Built: | 2011 |
| Property Taxes: | $14,439 |
| Days On Market: | 2994 |
| Lot Size: | 0,24 |
Description
Huge price drop!Steal of a deal!Simply stunning home in sought after Prairie Trail sub.on a culdesac w/Thompson Elementary & Lakes HS!This home features so many upgrades!Pull up to your 3 car garage & enter into a open floor plan w/wood floors,fresh carpet,chair rail,crown moulding & upgraded fixtures.Kitchen has granite, SS appliances (double oven) & modern backsplash for a great entertaining space. Flow right into massive 2 story family room w/natural light, canned lighting & a fireplace to cozy up to. Sliders to backyard feature paver patio w/ walkway.Laundry on 1st floor makes laundry day a breeze (washer/dryer stay)added feature of wash sink.Main floor has a bdrm PLUS rare FULL bath.Great for guests or inlaws. 2nd flr has master suite w/sitting room & tons of closet space.(3 closets)Upgraded luxury bath w/raised double vanity.3 additional spacious bdrms w/lrge closets & hall bath.Huge loft overlooks family room so great for play area,tv room, or open office space.Buy it today!
Property Specifics
| Single Family | |
| — | |
| — | |
| 2011 | |
| Full | |
| — | |
| No | |
| 0.24 |
| Lake | |
| — | |
| 385 / Annual | |
| None | |
| Public | |
| Public Sewer | |
| 09803005 | |
| 06053060270000 |
Nearby Schools
| NAME: | DISTRICT: | DISTANCE: | |
|---|---|---|---|
|
Grade School
William L Thompson School |
41 | — | |
|
Middle School
Peter J Palombi School |
41 | Not in DB | |
|
High School
Lakes Community High School |
117 | Not in DB | |
Property History
| DATE: | EVENT: | PRICE: | SOURCE: |
|---|---|---|---|
| 7 May, 2018 | Sold | $340,000 | MRED MLS |
| 22 Mar, 2018 | Under contract | $350,000 | MRED MLS |
| — | Last price change | $364,990 | MRED MLS |
| 16 Nov, 2017 | Listed for sale | $369,000 | MRED MLS |
Room Specifics
Total Bedrooms: 5
Bedrooms Above Ground: 5
Bedrooms Below Ground: 0
Dimensions: —
Floor Type: —
Dimensions: —
Floor Type: —
Dimensions: —
Floor Type: —
Dimensions: —
Floor Type: —
Full Bathrooms: 3
Bathroom Amenities: Separate Shower,Double Sink,Soaking Tub
Bathroom in Basement: 0
Rooms: Bedroom 5,Loft,Sitting Room
Basement Description: Unfinished
Other Specifics
| 3 | |
| — | |
| — | |
| Patio, Brick Paver Patio, Storms/Screens | |
| Cul-De-Sac,Landscaped | |
| 80X132X42X39X129 | |
| — | |
| Full | |
| Vaulted/Cathedral Ceilings, Hardwood Floors, First Floor Bedroom, First Floor Laundry, First Floor Full Bath | |
| Double Oven, Microwave, Dishwasher, Refrigerator, Washer, Dryer, Disposal, Stainless Steel Appliance(s), Cooktop, Built-In Oven | |
| Not in DB | |
| Sidewalks, Street Lights, Street Paved | |
| — | |
| — | |
| Gas Log |
Tax History
| Year | Property Taxes |
|---|---|
| 2018 | $14,439 |
Contact Agent
Nearby Similar Homes
Nearby Sold Comparables
Contact Agent
Listing Provided By
Coldwell Banker Residential Brokerage







