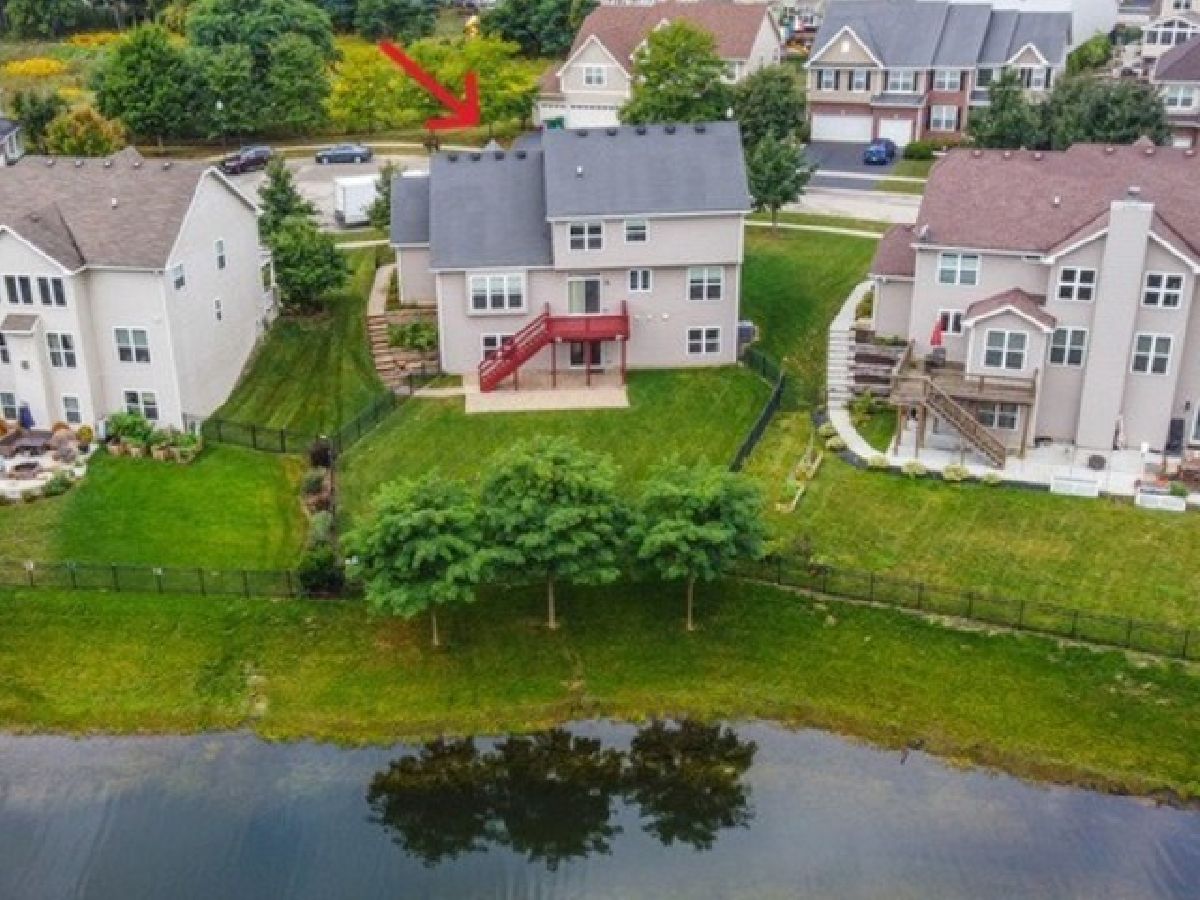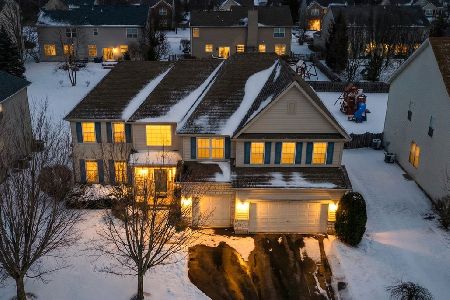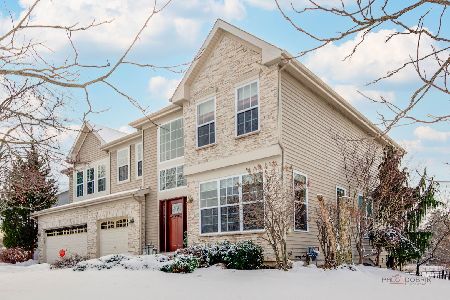661 Iris Court, Lake Villa, Illinois 60046
$423,000
|
Sold
|
|
| Status: | Closed |
| Sqft: | 3,250 |
| Cost/Sqft: | $123 |
| Beds: | 4 |
| Baths: | 4 |
| Year Built: | 2011 |
| Property Taxes: | $11,820 |
| Days On Market: | 755 |
| Lot Size: | 0,29 |
Description
Welcome to 661 Iris Ct. Lake Villa. This Beautiful Home Features 4 Bedrooms, 3.1 Bathrooms, 3 Car Garage, Full Walkout Basement w/Partially Finished Recreation Room & Wet Bar Area! Main Level Has an Office with Hardwood Floors. Living Room w/Great Natural Light, the Separate Dining Room w/Hardwood Floors, Gourmet Kitchen w/Corian Counters, Appliances Included, Island, Closet Pantry, Eating Area w/Sliders to Huge Deck, 2 Story Family Room w/Wall of Windows & Great Views of the Fenced Backyard. Laundry Room w/Washer/Dryer & Utility Tub & a First Floor Powder Room. 2nd Level Features Master Bedroom w/Neutral Carpet & Attached Master Bath, 3 Additional Bedrooms w/Large Closets & Additional Full Bathroom. Partially Finished Walk Out Basement Has Stacked Stone Walls, 3rd Full Bathroom, Recreation Room Area with Neutral Carpet, Wet Bar Area with Porcelain Tile Floors & Sliders Leading to Brick Paver Patio & Beautiful Views of the Pond/Wetlands. Also has Abundant Storage. Water Heater (2020). Thompson Elementary is the Award Winning Onsite Elementary School. Lakes HS. Nearby transportation/Recreation/Entertainment/Restaurants/Shopping! A Must See!
Property Specifics
| Single Family | |
| — | |
| — | |
| 2011 | |
| — | |
| PROVIDENCE | |
| Yes | |
| 0.29 |
| Lake | |
| Prairie Trail | |
| 475 / Annual | |
| — | |
| — | |
| — | |
| 11952138 | |
| 06053060340000 |
Nearby Schools
| NAME: | DISTRICT: | DISTANCE: | |
|---|---|---|---|
|
Grade School
William L Thompson School |
41 | — | |
|
Middle School
Peter J Palombi School |
41 | Not in DB | |
|
High School
Lakes Community High School |
117 | Not in DB | |
Property History
| DATE: | EVENT: | PRICE: | SOURCE: |
|---|---|---|---|
| 19 Dec, 2018 | Sold | $290,000 | MRED MLS |
| 7 Nov, 2018 | Under contract | $294,900 | MRED MLS |
| — | Last price change | $304,900 | MRED MLS |
| 30 Aug, 2018 | Listed for sale | $314,900 | MRED MLS |
| 9 Feb, 2024 | Sold | $423,000 | MRED MLS |
| 8 Jan, 2024 | Under contract | $400,000 | MRED MLS |
| 2 Jan, 2024 | Listed for sale | $400,000 | MRED MLS |

































Room Specifics
Total Bedrooms: 4
Bedrooms Above Ground: 4
Bedrooms Below Ground: 0
Dimensions: —
Floor Type: —
Dimensions: —
Floor Type: —
Dimensions: —
Floor Type: —
Full Bathrooms: 4
Bathroom Amenities: Separate Shower,Double Sink,Soaking Tub
Bathroom in Basement: 1
Rooms: —
Basement Description: Partially Finished,Exterior Access,Bathroom Rough-In,Storage Space
Other Specifics
| 3 | |
| — | |
| Asphalt | |
| — | |
| — | |
| 127X140X47X140 | |
| — | |
| — | |
| — | |
| — | |
| Not in DB | |
| — | |
| — | |
| — | |
| — |
Tax History
| Year | Property Taxes |
|---|---|
| 2018 | $12,546 |
| 2024 | $11,820 |
Contact Agent
Nearby Similar Homes
Nearby Sold Comparables
Contact Agent
Listing Provided By
Baird & Warner





